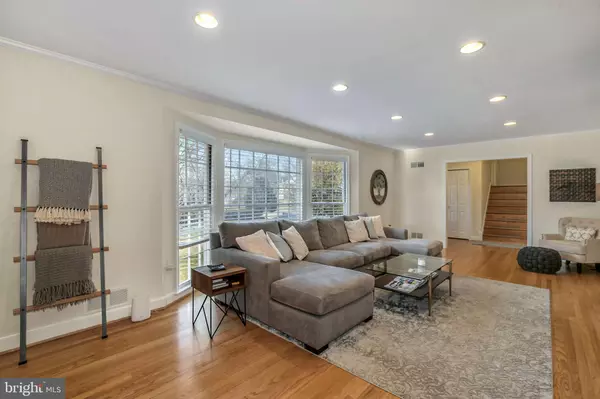$1,275,000
$1,275,000
For more information regarding the value of a property, please contact us for a free consultation.
5 Beds
3 Baths
3,152 SqFt
SOLD DATE : 02/25/2021
Key Details
Sold Price $1,275,000
Property Type Single Family Home
Sub Type Detached
Listing Status Sold
Purchase Type For Sale
Square Footage 3,152 sqft
Price per Sqft $404
Subdivision Luxmanor
MLS Listing ID MDMC741572
Sold Date 02/25/21
Style Split Level
Bedrooms 5
Full Baths 3
HOA Y/N N
Abv Grd Liv Area 3,152
Originating Board BRIGHT
Year Built 1960
Annual Tax Amount $10,738
Tax Year 2020
Lot Size 0.570 Acres
Acres 0.57
Property Description
Welcome to 11215 Huntover Drive, this beautifully updated home sits on a premium .57 acre lot on the most desirable street in Luxmanor. Offering over 4,100 square feet of living space, this bright and spacious home merges modern comforts & elegant finishes with an abundance of family living spaces; Including an expansive main level - much larger than typically found in split levels. Built and updated with exceptional attention to detail - MAJOR RENOVATIONS IN 2015 - COMPLETELY REMODELED KITCHEN AND BATHROOMS, REFINISHED HARDWOOD FLOORS, FINISHED WALK-OUT LOWER LEVEL WITH LTV FLOORING. BRAND NEW ARCHITECTURAL SHINGLE ROOF (2021). Designer touches abound, including oversized windows letting in tons of natural light, gleaming hardwood floors throughout, multiple brick accent walls, recessed lighting, and a relaxing sunroom. The gourmet eat-in kitchen boasts a huge center island with pendant lighting, granite countertops, modern soft-close cabinetry, stainless steel appliances and a breakfast area opening to the patio and expansive backyard. The light-filled living room offers a huge bay window and fireplace set in a contemporary painted brick accent wall. The dining room is also framed by an oversized bay window letting in lots of light. A bonus sunroom provides additional main level living space and exits to the attached 2 car garage. The upper level provides 4 bedrooms all with hardwood floors - and 2 full bathrooms. ALL bathrooms boast floor to ceiling renovations and feature modern vanities and designer tile finishes. The owner's suite provides a walk-in closet and a private bath with glass door shower. Step down to the fully finished walk-out lower level featuring LTV wood floors, a large family room, 5th bedroom, full bathroom, and a mudroom/laundry room. The lower level offers multiple walk-out points from the family room or the mudroom. The second lower level provides additional space perfect for use as a playroom or game room, plus a utility room with tons of extra storage space. Coveted backyard space - large, level, and private! Located on a quiet street with easy access to I-495, I-270, Grosvenor Metro & White Flint Metro. Minutes to numerous neighborhood parks, pools, and trails. Walking distance to Pike & Rose outdoor shopping and entertainment complex and Wildwood Shopping Center. Top-rated MOCO school district. Dont miss this amazing home!
Location
State MD
County Montgomery
Zoning R200
Rooms
Basement Fully Finished, Walkout Level
Interior
Interior Features Breakfast Area, Chair Railings, Kitchen - Gourmet, Kitchen - Island, Kitchen - Table Space, Recessed Lighting, Upgraded Countertops, Walk-in Closet(s), Wood Floors
Hot Water Electric
Heating Forced Air
Cooling Central A/C
Fireplaces Number 1
Fireplaces Type Wood, Fireplace - Glass Doors
Equipment Cooktop, Dishwasher, Disposal, Icemaker, Microwave, Oven - Wall, Refrigerator, Stainless Steel Appliances, Washer, Dryer
Fireplace Y
Appliance Cooktop, Dishwasher, Disposal, Icemaker, Microwave, Oven - Wall, Refrigerator, Stainless Steel Appliances, Washer, Dryer
Heat Source Oil
Exterior
Garage Garage - Rear Entry
Garage Spaces 8.0
Waterfront N
Water Access N
Roof Type Architectural Shingle
Accessibility None
Parking Type Attached Garage, Driveway
Attached Garage 2
Total Parking Spaces 8
Garage Y
Building
Story 4
Sewer Public Sewer
Water Public
Architectural Style Split Level
Level or Stories 4
Additional Building Above Grade
New Construction N
Schools
Elementary Schools Luxmanor
Middle Schools Tilden
High Schools Walter Johnson
School District Montgomery County Public Schools
Others
Senior Community No
Tax ID 160400084657
Ownership Fee Simple
SqFt Source Assessor
Special Listing Condition Standard
Read Less Info
Want to know what your home might be worth? Contact us for a FREE valuation!

Our team is ready to help you sell your home for the highest possible price ASAP

Bought with Jennifer Kirstein • Compass

1619 Walnut St 4th FL, Philadelphia, PA, 19103, United States






