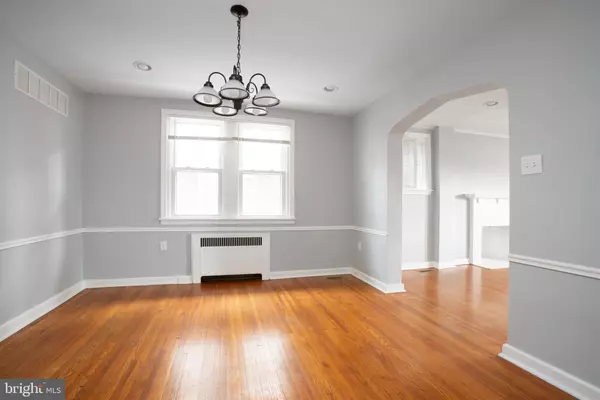$244,900
$244,900
For more information regarding the value of a property, please contact us for a free consultation.
3 Beds
2 Baths
1,364 SqFt
SOLD DATE : 04/05/2021
Key Details
Sold Price $244,900
Property Type Single Family Home
Sub Type Twin/Semi-Detached
Listing Status Sold
Purchase Type For Sale
Square Footage 1,364 sqft
Price per Sqft $179
Subdivision Yeadon
MLS Listing ID PADE538190
Sold Date 04/05/21
Style Traditional
Bedrooms 3
Full Baths 2
HOA Y/N N
Abv Grd Liv Area 1,364
Originating Board BRIGHT
Year Built 1940
Annual Tax Amount $4,606
Tax Year 2021
Lot Size 2,570 Sqft
Acres 0.06
Lot Dimensions 23.00 x 118.00
Property Description
Welcome home to this lovely, updated, move-in ready home with 4 car parking including a garage! Entirely new electric, plumbing, drywall, with updated kitchen, brand new appliances, new central air, and hot water heater. Enter the first floor to your large open living and dining room area with flowing hardwoods throughout and brand new recessed lighting. In the rear, is your updated kitchen with brand new stainless steel appliances including a 5 burner gas range, dishwasher, garbage disposal, microwave, and refrigerator. Off the kitchen is a new concrete parking pad for 2 cars along with an attached garage with additional parking in front of the garage - a total of 4 car parking! Upstairs you will find 3 good sized bedrooms each with ceiling fans and hardwood floors. Upstairs is complete with the first of two full bathrooms. Enter the finished basement which with brand new tile throughout, a brand new HVAC system with central air and forced air heat, and brand new hot water heater. Also included is the original radiator system for backup heat. The basement is complete with laundry area with sink and your second full bathroom. Located right in front of Penn Wood high school and next to Evans Wood Elementary, Yeadon Public Library, and Kerr Field- this home is a prime location in Yeadon Boro and waiting for you to tour!
Location
State PA
County Delaware
Area Yeadon Boro (10448)
Zoning R
Rooms
Basement Full, Fully Finished
Interior
Hot Water Natural Gas
Heating Hot Water, Central
Cooling Central A/C
Fireplaces Number 1
Fireplace Y
Heat Source Natural Gas
Exterior
Garage Garage - Rear Entry, Garage Door Opener
Garage Spaces 4.0
Waterfront N
Water Access N
Accessibility None
Parking Type Attached Garage, Driveway
Attached Garage 1
Total Parking Spaces 4
Garage Y
Building
Story 2
Sewer Public Sewer
Water Public
Architectural Style Traditional
Level or Stories 2
Additional Building Above Grade, Below Grade
New Construction N
Schools
School District William Penn
Others
Senior Community No
Tax ID 48-00-00268-00
Ownership Fee Simple
SqFt Source Assessor
Acceptable Financing Cash, Conventional, FHA, VA
Listing Terms Cash, Conventional, FHA, VA
Financing Cash,Conventional,FHA,VA
Special Listing Condition Standard
Read Less Info
Want to know what your home might be worth? Contact us for a FREE valuation!

Our team is ready to help you sell your home for the highest possible price ASAP

Bought with Alexander Shulzhenko • Realty Mark Cityscape-Huntingdon Valley

1619 Walnut St 4th FL, Philadelphia, PA, 19103, United States






