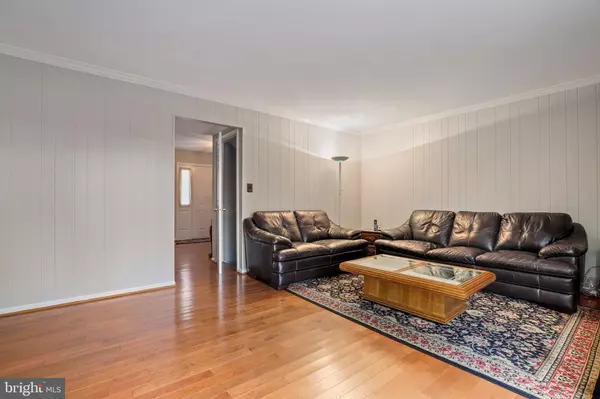$565,000
$549,900
2.7%For more information regarding the value of a property, please contact us for a free consultation.
5 Beds
4 Baths
2,286 SqFt
SOLD DATE : 11/12/2020
Key Details
Sold Price $565,000
Property Type Single Family Home
Sub Type Detached
Listing Status Sold
Purchase Type For Sale
Square Footage 2,286 sqft
Price per Sqft $247
Subdivision Mill Creek South
MLS Listing ID MDMC727066
Sold Date 11/12/20
Style Colonial
Bedrooms 5
Full Baths 3
Half Baths 1
HOA Y/N N
Abv Grd Liv Area 2,286
Originating Board BRIGHT
Year Built 1985
Annual Tax Amount $5,170
Tax Year 2020
Lot Size 9,787 Sqft
Acres 0.22
Property Description
Welcome to this beautiful Mill Creek South colonial style home. This lovingly maintained home is ready for its new owners. The freshly painted house shows extremely well. The curb appeal alone is more than enough to please your eyes. When you enter the home you will be impressed by the gleaming hardwood floors found throughout the main level. The main level offers an abundance of space. There is a formal living room and private study. A large formal dining room perfect for special occasions. The family room has an impressive brick fireplace and a sliding glass door leading to an expansive deck. Just off the family room is the renovated table space kitchen with granite countertops and stainless steel appliances. The laundry is conveniently located off the kitchen. The main level is completed with an updated powder room. The second level has a total of 4 bedrooms. The owner's suite boasts a walk-in closet and a full bath. There are 3 additional large bedrooms and a full bath. The lower level has a huge recreation room with a wet bar and a slider leading to the large backyard. There is another room that could serve as a home office or 5th bedroom. Plus another full bath! In addition you will find a large unfinished area perfect for storage. The house is completed with a large 2 car garage. This home is a commuter's dream just mere minutes from the Shady Grove Metro, I270 and 200. There is excellent shopping and restaurants close by. Hurry, if you want to make this house your home! Offer deadline Wednesday Oct 14th 3PM.
Location
State MD
County Montgomery
Zoning R90
Rooms
Basement Connecting Stairway, Full, Fully Finished, Rear Entrance, Walkout Level
Interior
Interior Features Built-Ins, Dining Area, Primary Bath(s), Wet/Dry Bar
Hot Water Electric
Heating Forced Air
Cooling Ceiling Fan(s), Central A/C
Fireplaces Number 1
Fireplace Y
Heat Source Electric
Exterior
Garage Garage - Front Entry
Garage Spaces 2.0
Waterfront N
Water Access N
Accessibility None
Parking Type Attached Garage
Attached Garage 2
Total Parking Spaces 2
Garage Y
Building
Story 3
Sewer Public Sewer
Water Public
Architectural Style Colonial
Level or Stories 3
Additional Building Above Grade, Below Grade
New Construction N
Schools
School District Montgomery County Public Schools
Others
Senior Community No
Tax ID 160902169057
Ownership Fee Simple
SqFt Source Assessor
Special Listing Condition Standard
Read Less Info
Want to know what your home might be worth? Contact us for a FREE valuation!

Our team is ready to help you sell your home for the highest possible price ASAP

Bought with Aya Netanel • Magnolia Realty LLC

1619 Walnut St 4th FL, Philadelphia, PA, 19103, United States






