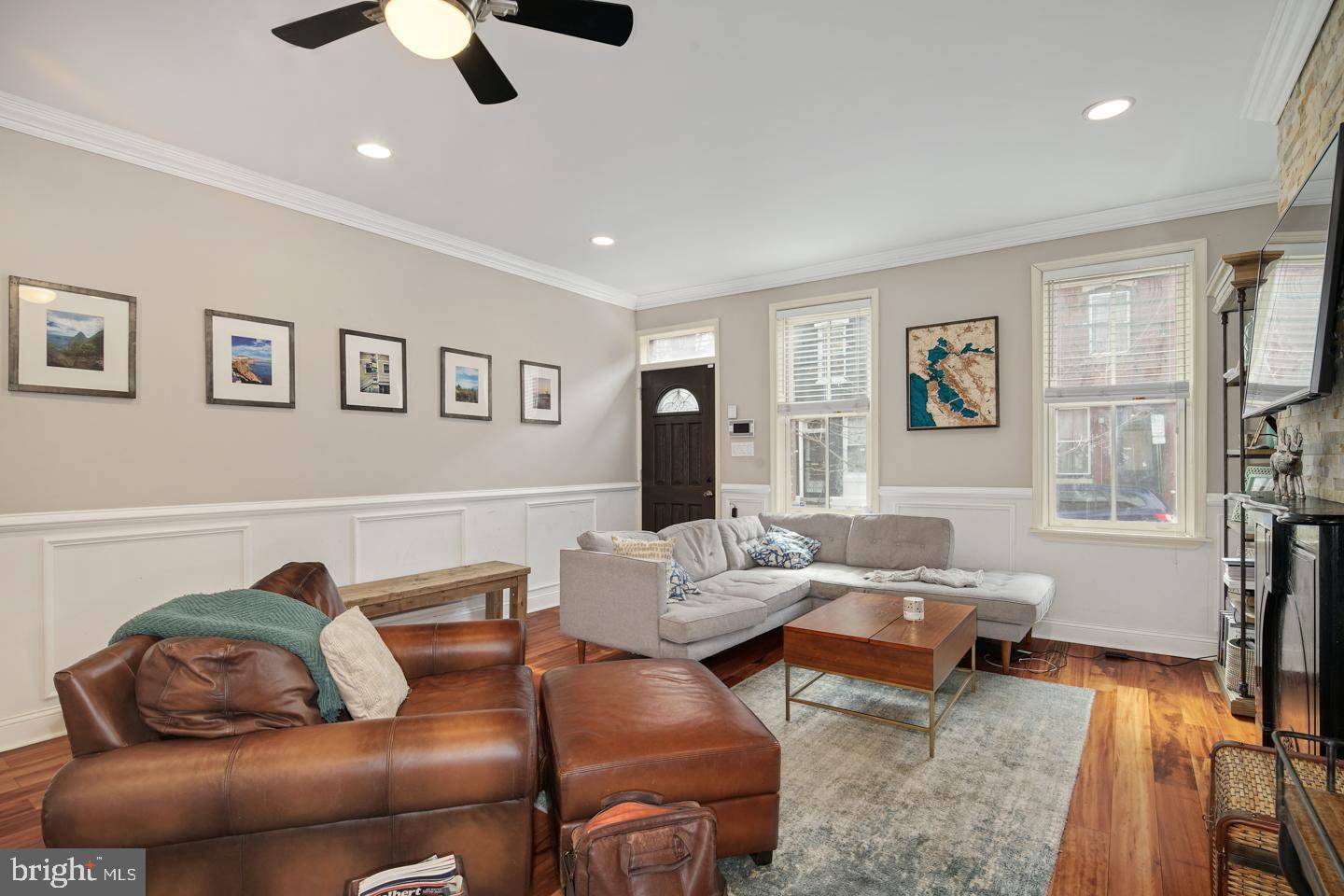Bought with Joan Mozenter • BHHS Fox & Roach Rittenhouse Office at Walnut St
$860,000
$850,000
1.2%For more information regarding the value of a property, please contact us for a free consultation.
3 Beds
3 Baths
2,412 SqFt
SOLD DATE : 04/07/2020
Key Details
Sold Price $860,000
Property Type Townhouse
Sub Type Interior Row/Townhouse
Listing Status Sold
Purchase Type For Sale
Square Footage 2,412 sqft
Price per Sqft $356
Subdivision Graduate Hospital
MLS Listing ID PAPH878798
Sold Date 04/07/20
Style Traditional
Bedrooms 3
Full Baths 2
Half Baths 1
HOA Y/N N
Abv Grd Liv Area 2,012
Year Built 1915
Annual Tax Amount $10,248
Tax Year 2020
Lot Size 1,008 Sqft
Acres 0.02
Lot Dimensions 16.00 x 63.00
Property Sub-Type Interior Row/Townhouse
Source BRIGHT
Property Description
This three-story craftsman high-end renovation is located in the heart of Graduate Hospital and is included in the Greenfield School catchment. It's right across the street from Loco Pez with immediate access to everything you'd like to do or see in Philadelphia without the constant city noise. It's quiet yet, engaging and private, yet welcoming. Enter to find a spacious, brightly lit living room, powder room, and gourmet kitchen featuring a built-in microwave, built-in wine cooler, customized granite counter top, and high quality stainless appliances. Downstairs, you'll find a finished basement with stainless washer and dryer and plenty of room for an in-home gym, studio, entertainment space, and anything else you can imagine. Go upstairs to the second floor and see two dreamy bedrooms. The front bedroom features an exposed brick wall fireplace, remote ceiling fan, and walk-in closet. The rear bedroom is especially spacious and sunny. The bathroom on this floor features a European tiled Jacuzzi and a luxury standing rainfall shower with adjustable nozzles and spout. On the third level, you'll find a designer master suite with gorgeous high-vaulted ceilings, a private customized full bath with a skylight, exposed brick wall, remote ceiling fan, and sunshine pouring in through the glass sliding doors leading to a private balcony. The extra-large roof deck offers a perfect space to entertain and enjoy a 360 degree view of the city. This gorgeous home comes with one free year of prepaid parking and features a dual-zoned HVAC system- the first and second floors constitute one zone while the third constitutes another. This is a highly-coveted location with a Walkscore of 95- a Walker's Paradise. Don t miss out on this opportunity to own your dream home- it won't be around for long!
Location
State PA
County Philadelphia
Area 19146 (19146)
Zoning RM1
Rooms
Basement Fully Finished
Interior
Heating Central
Cooling Central A/C
Heat Source Natural Gas
Exterior
Water Access N
Accessibility None
Garage N
Building
Story 3+
Sewer Public Sewer
Water Public
Architectural Style Traditional
Level or Stories 3+
Additional Building Above Grade, Below Grade
New Construction N
Schools
Elementary Schools Greenfield Albert
School District The School District Of Philadelphia
Others
Senior Community No
Tax ID 301049900
Ownership Fee Simple
SqFt Source Assessor
Special Listing Condition Standard
Read Less Info
Want to know what your home might be worth? Contact us for a FREE valuation!

Our team is ready to help you sell your home for the highest possible price ASAP







