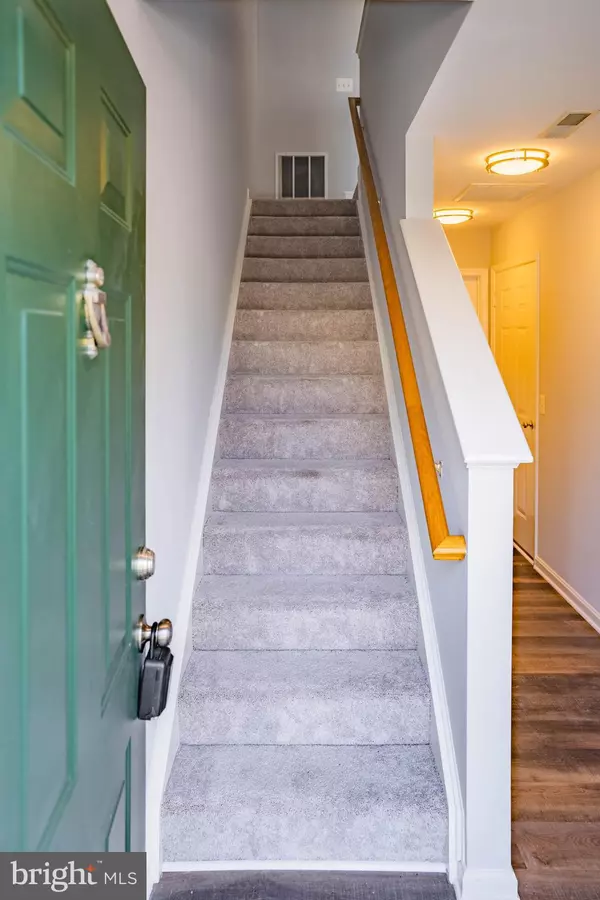$455,000
$429,500
5.9%For more information regarding the value of a property, please contact us for a free consultation.
3 Beds
3 Baths
1,508 SqFt
SOLD DATE : 05/06/2021
Key Details
Sold Price $455,000
Property Type Single Family Home
Sub Type Twin/Semi-Detached
Listing Status Sold
Purchase Type For Sale
Square Footage 1,508 sqft
Price per Sqft $301
Subdivision Parkside At Dulles
MLS Listing ID VALO433358
Sold Date 05/06/21
Style Other
Bedrooms 3
Full Baths 3
HOA Fees $200/mo
HOA Y/N Y
Abv Grd Liv Area 1,508
Originating Board BRIGHT
Year Built 2004
Annual Tax Amount $3,559
Tax Year 2021
Property Description
Location! Location! Location! Bright and Beautiful home with 3 bedrooms, 3 full bathrooms and a one-car garage in sought-after Parkside at Dulles community of Sterling! It boasts numerous upgrades including new paint throughout, new carpets, new appliances, and new granite counter tops in the kitchen. Walls of windows in the living and dining areas bringing in an abundance of natural sunlight. New bathroom floors in all bathrooms. The upper level has two spacious bedrooms including the master with large closets and an en-suite bath. The finished lower level has a full bath and can be a legal bedroom or recreation or media room. The lower level walks out to an open backyard. Plenty of additional parking available nearby and conveniently located near wonderful community amenities including a clubhouse, swimming pool, fitness center, playground and basketball courts. The new Silver Line Loudoun Gateway Metro Station, Dulles Airport, and major commuter routes are nearby. Ideally located near vibrant Dulles Town Center, One Loudoun, and Reston Town Center that has plenty of shopping and dining and entertainment options. Don't miss out!
Location
State VA
County Loudoun
Zoning 04
Rooms
Other Rooms Living Room, Dining Room, Kitchen, Bathroom 2
Interior
Interior Features Combination Dining/Living, Wood Floors, Walk-in Closet(s), Upgraded Countertops, Kitchen - Eat-In, Floor Plan - Open, Entry Level Bedroom
Hot Water Natural Gas
Heating Forced Air
Cooling Central A/C
Equipment Built-In Microwave, Dishwasher, Disposal, Dryer, Washer, Refrigerator, Oven/Range - Gas
Furnishings No
Appliance Built-In Microwave, Dishwasher, Disposal, Dryer, Washer, Refrigerator, Oven/Range - Gas
Heat Source Natural Gas
Exterior
Garage Garage - Front Entry, Garage Door Opener
Garage Spaces 1.0
Amenities Available Basketball Courts, Club House, Common Grounds, Fitness Center, Pool - Outdoor, Tot Lots/Playground
Waterfront N
Water Access N
Accessibility None
Parking Type Attached Garage
Attached Garage 1
Total Parking Spaces 1
Garage Y
Building
Story 3
Sewer Public Sewer
Water Public
Architectural Style Other
Level or Stories 3
Additional Building Above Grade, Below Grade
New Construction N
Schools
School District Loudoun County Public Schools
Others
HOA Fee Include Reserve Funds,Security Gate,Snow Removal,Trash,Insurance,Management
Senior Community No
Tax ID 024353208003
Ownership Condominium
Acceptable Financing Cash, Conventional, FHA, VA
Listing Terms Cash, Conventional, FHA, VA
Financing Cash,Conventional,FHA,VA
Special Listing Condition Standard
Read Less Info
Want to know what your home might be worth? Contact us for a FREE valuation!

Our team is ready to help you sell your home for the highest possible price ASAP

Bought with Keri K Shull • Optime Realty

1619 Walnut St 4th FL, Philadelphia, PA, 19103, United States






