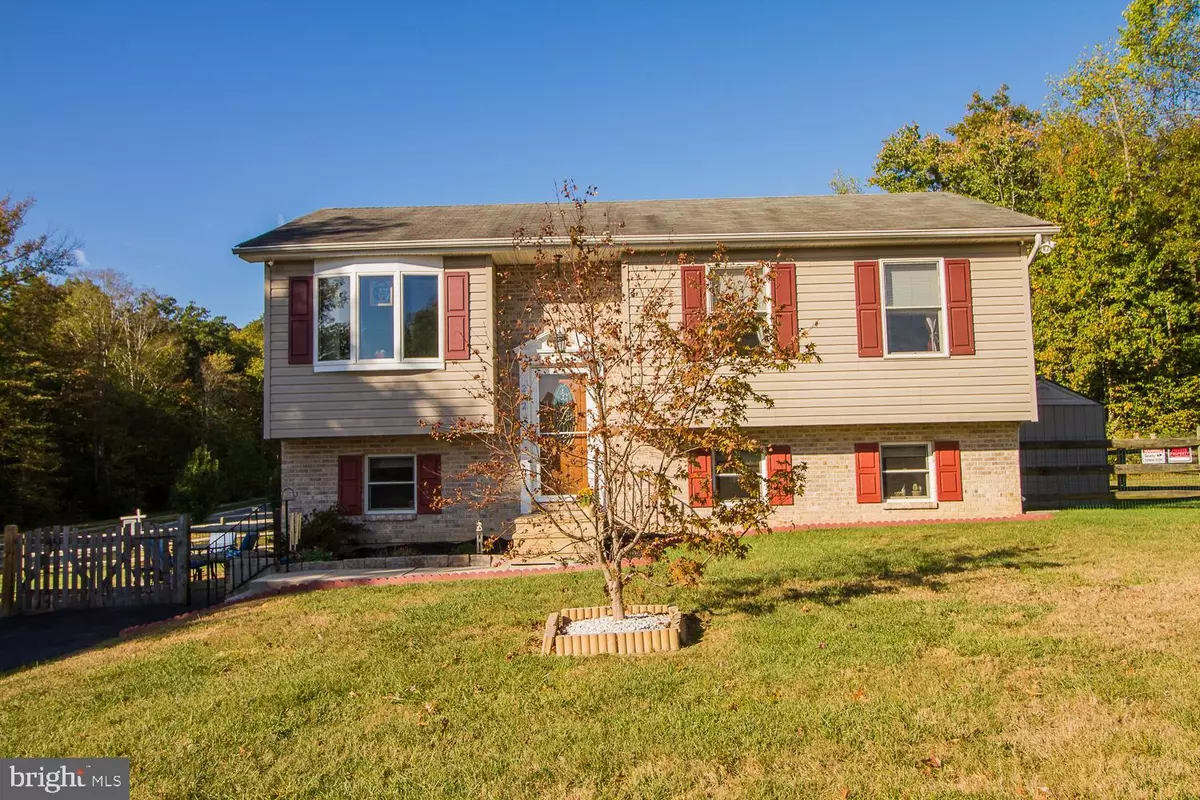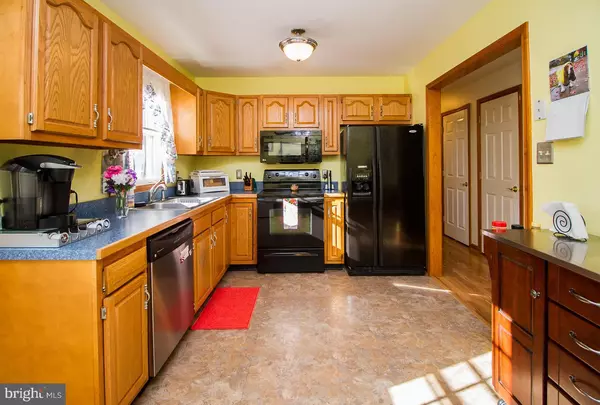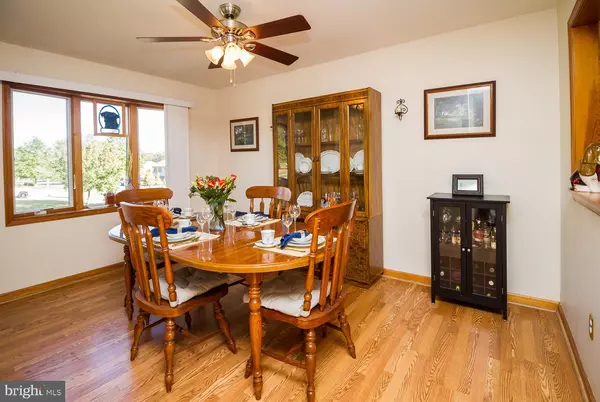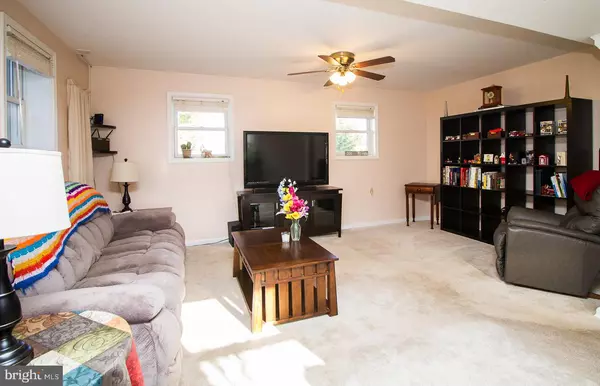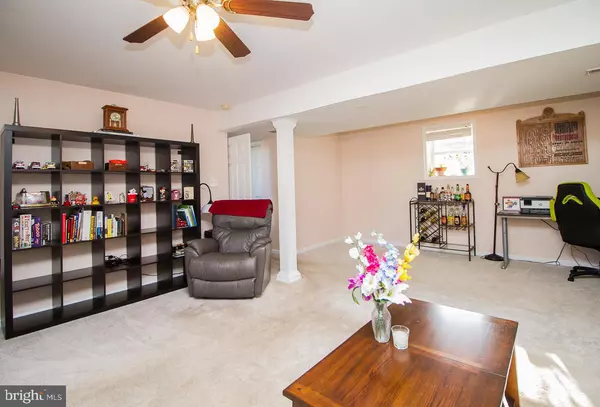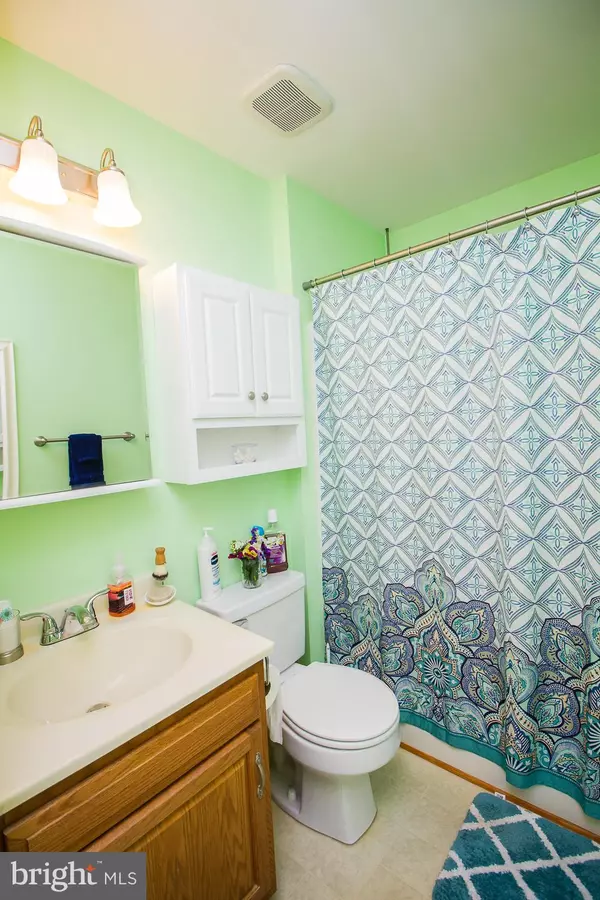$212,000
$207,500
2.2%For more information regarding the value of a property, please contact us for a free consultation.
3 Beds
2 Baths
1,446 SqFt
SOLD DATE : 02/14/2020
Key Details
Sold Price $212,000
Property Type Single Family Home
Sub Type Detached
Listing Status Sold
Purchase Type For Sale
Square Footage 1,446 sqft
Price per Sqft $146
Subdivision Northwoods
MLS Listing ID MDCC166498
Sold Date 02/14/20
Style Bi-level
Bedrooms 3
Full Baths 2
HOA Y/N N
Abv Grd Liv Area 852
Originating Board BRIGHT
Year Built 2002
Annual Tax Amount $2,087
Tax Year 2019
Lot Size 8,237 Sqft
Acres 0.19
Lot Dimensions x 0.00
Property Description
Seller Offering New Holiday Special Pricing. This Home is adorable & well maintained Bilevel & ready to go! Located in the popular Neighborhood of Northwoods on a nicely positioned Corner Lot. The Main Level offers a large Eat-In Kitchen, full Dining Room & 3 Bedrooms & full Bathroom. On the lower Level there is a large Family Room well-appointed for entertaining the whole Family. The Lower Level includes another updated full Bathroom & finished Entrance Area from the Driveway. The Deck has been freshly refinished & the Rear & Side Yards are Fenced. Also there is a Double Wide Driveway for additional Off Street Parking. The Hot Water Heater & HVAC System have both been recently updated & Exterior Door replaced within the past 2 years. All Appliances & Security System stay with your Purchase. This Home has lots to offer, what are you waiting for? Schedule your Personal Tour today. You won't be disappointed.
Location
State MD
County Cecil
Zoning RM
Rooms
Other Rooms Dining Room, Bedroom 2, Bedroom 3, Kitchen, Family Room, Bedroom 1, Other
Basement Daylight, Full, Fully Finished
Main Level Bedrooms 3
Interior
Interior Features Breakfast Area, Ceiling Fan(s), Floor Plan - Traditional, Kitchen - Eat-In
Hot Water Electric
Heating Forced Air
Cooling Central A/C, Ceiling Fan(s)
Flooring Hardwood, Carpet
Equipment Dishwasher, Dryer, Oven/Range - Electric, Refrigerator, Washer, Washer/Dryer Hookups Only
Fireplace N
Appliance Dishwasher, Dryer, Oven/Range - Electric, Refrigerator, Washer, Washer/Dryer Hookups Only
Heat Source Electric
Exterior
Exterior Feature Deck(s)
Garage Spaces 2.0
Fence Split Rail
Waterfront N
Water Access N
Roof Type Shingle
Accessibility None
Porch Deck(s)
Parking Type Driveway
Total Parking Spaces 2
Garage N
Building
Story 2
Sewer Public Sewer
Water Public
Architectural Style Bi-level
Level or Stories 2
Additional Building Above Grade, Below Grade
Structure Type Dry Wall
New Construction N
Schools
Elementary Schools Bay View
Middle Schools North East
High Schools North East
School District Cecil County Public Schools
Others
Senior Community No
Tax ID 05-120349
Ownership Fee Simple
SqFt Source Assessor
Security Features Security System
Acceptable Financing Conventional, FHA, USDA, VA
Horse Property N
Listing Terms Conventional, FHA, USDA, VA
Financing Conventional,FHA,USDA,VA
Special Listing Condition Standard
Read Less Info
Want to know what your home might be worth? Contact us for a FREE valuation!

Our team is ready to help you sell your home for the highest possible price ASAP

Bought with J. Aaron Falkenstein • Integrity Real Estate

1619 Walnut St 4th FL, Philadelphia, PA, 19103, United States

