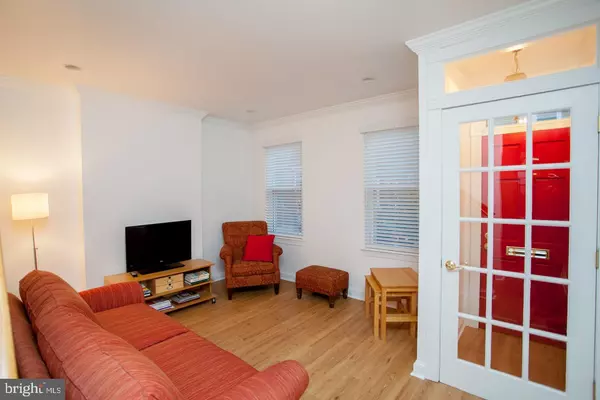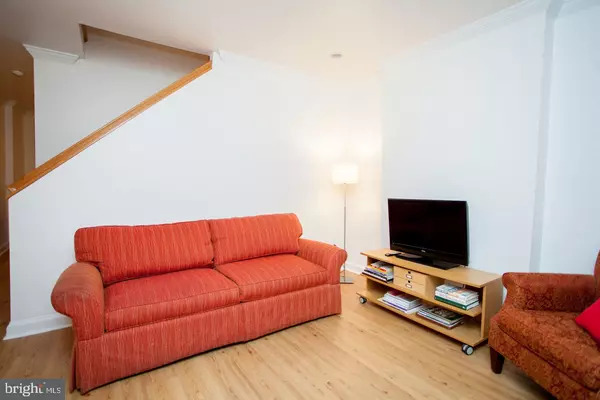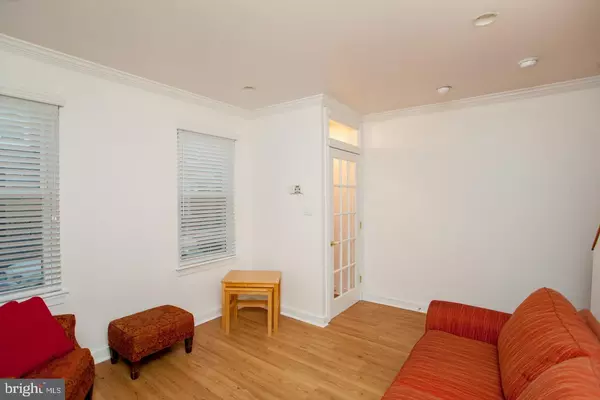$445,000
$450,000
1.1%For more information regarding the value of a property, please contact us for a free consultation.
2 Beds
2 Baths
1,108 SqFt
SOLD DATE : 11/27/2020
Key Details
Sold Price $445,000
Property Type Townhouse
Sub Type Interior Row/Townhouse
Listing Status Sold
Purchase Type For Sale
Square Footage 1,108 sqft
Price per Sqft $401
Subdivision Graduate Hospital
MLS Listing ID PAPH941104
Sold Date 11/27/20
Style Straight Thru
Bedrooms 2
Full Baths 1
Half Baths 1
HOA Y/N N
Abv Grd Liv Area 1,108
Originating Board BRIGHT
Year Built 1925
Annual Tax Amount $5,965
Tax Year 2020
Lot Size 750 Sqft
Acres 0.02
Lot Dimensions 15.00 x 50.00
Property Description
Welcome to magical Saint Albans Street! You won't want to miss seeing this beautiful and meticulously maintained two bedroom, one and a half bath home with an incredible 2nd floor back room office with a view of the city skyline and the most inviting back yard brick patio. When the Seller renovated they took the rehab to the studs to create an open space with great lighting, high ceilings and larger closets. Enjoy newer flooring and paint. Crown molding on the first floor. Recessed lighting and hardwood floors throughout the home. The newer floor on the first floor is not glued to the hardwood for future use. An updated kitchen and hall bath along with a first floor powder room that's ready to entertain. The kitchen includes newer cabinets and counter-tops, a double door refrigerator, an over head microwave, pull out cabinet drawers for storage, a lazy susan corner cabinet and more. There is a spacious master bedroom with a walk in closet on the second floor. A modern hall bath with ceramic tile and the second bedroom. Rounding out the space is a marvelous office with plenty of windows and light making for a blissful work at home space. The basement has both a work and utility area along with plenty of room for storage. Finally, the back brick patio with outdoor lighting is your get away for morning coffee, lunch breaks, dinner parties and more. But there is more! The back alley allows for vehicle access and if needed, like so many others on the block, the rear patio wall can be removed for parking. This truly is a versatile property. With record low interest rates and super low inventory schedule your showing today in red hot Graduate Hospital!
Location
State PA
County Philadelphia
Area 19146 (19146)
Zoning RSA5
Rooms
Other Rooms Living Room, Dining Room, Primary Bedroom, Bedroom 2, Kitchen, Office
Basement Unfinished
Interior
Hot Water Natural Gas
Heating Central
Cooling Central A/C
Equipment Washer, Dryer, Microwave, Refrigerator
Appliance Washer, Dryer, Microwave, Refrigerator
Heat Source Oil
Exterior
Water Access N
Accessibility None
Garage N
Building
Story 2
Sewer Public Sewer
Water Public
Architectural Style Straight Thru
Level or Stories 2
Additional Building Above Grade, Below Grade
New Construction N
Schools
School District The School District Of Philadelphia
Others
Senior Community No
Tax ID 301113200
Ownership Fee Simple
SqFt Source Assessor
Acceptable Financing Cash, Conventional, FHA, VA
Listing Terms Cash, Conventional, FHA, VA
Financing Cash,Conventional,FHA,VA
Special Listing Condition Standard
Read Less Info
Want to know what your home might be worth? Contact us for a FREE valuation!

Our team is ready to help you sell your home for the highest possible price ASAP

Bought with Claudia Brown • Keller Williams Philadelphia

1619 Walnut St 4th FL, Philadelphia, PA, 19103, United States






