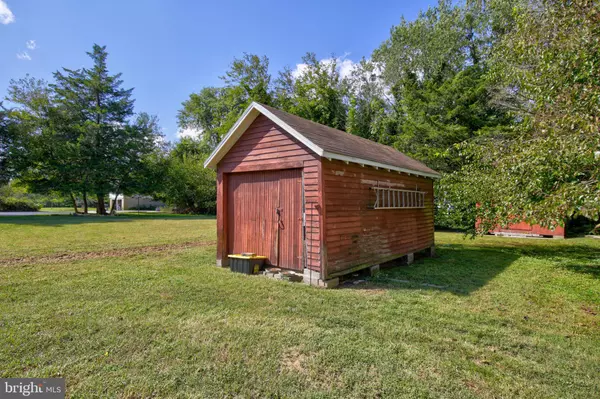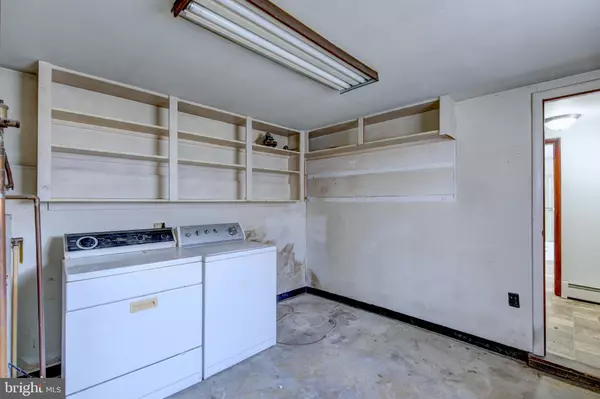$100,000
$129,000
22.5%For more information regarding the value of a property, please contact us for a free consultation.
2 Beds
1 Bath
1,300 SqFt
SOLD DATE : 10/26/2020
Key Details
Sold Price $100,000
Property Type Single Family Home
Sub Type Detached
Listing Status Sold
Purchase Type For Sale
Square Footage 1,300 sqft
Price per Sqft $76
Subdivision None Available
MLS Listing ID DESU170130
Sold Date 10/26/20
Style Traditional,Victorian,Colonial
Bedrooms 2
Full Baths 1
HOA Y/N N
Abv Grd Liv Area 1,300
Originating Board BRIGHT
Year Built 1874
Annual Tax Amount $225
Tax Year 2020
Lot Size 7,405 Sqft
Acres 0.17
Lot Dimensions 50.00 x 150.00
Property Description
Nice opportunity to own an in-town lot and home in historic Selbyville, with low town taxes of only $74/yr. No HOA, Own the land. Keep and remodel the two-story 1974 frame house, which was occupied until recently, or take advantage of the acreage to build something new. House offers large open spaces on the first floor including a sizable kitchen, dining area, living room and front sitting room. Upstairs, find two bedrooms and a large additional space for storage or possibly another bedroom, under the eaves. 3 spacious sheds offer tremendous storage potential. Home is being sold As-Is, seller has limited information about the property. Adjacent quarter acre vacant lot, tax ID 533-16.16-21 is included at this price. Lot has city water, sewer and gas available, town taxes of 22.20/yr. Lot dimensions 57.72 x 149.2 x 88x 148.85 (.25 acre).
Location
State DE
County Sussex
Area Baltimore Hundred (31001)
Zoning TN
Rooms
Main Level Bedrooms 2
Interior
Hot Water Bottled Gas
Heating None
Cooling Window Unit(s)
Flooring Carpet, Vinyl
Fireplace N
Heat Source None
Laundry Main Floor
Exterior
Waterfront N
Water Access N
Roof Type Unknown
Accessibility None
Parking Type Driveway
Garage N
Building
Lot Description Cleared
Story 2
Foundation Block, Brick/Mortar
Sewer Public Sewer
Water Public
Architectural Style Traditional, Victorian, Colonial
Level or Stories 2
Additional Building Above Grade, Below Grade
Structure Type Dry Wall,Plaster Walls,Paneled Walls
New Construction N
Schools
School District Indian River
Others
Pets Allowed Y
Senior Community No
Tax ID 533-16.16-20.00
Ownership Fee Simple
SqFt Source Assessor
Acceptable Financing Cash, Conventional
Listing Terms Cash, Conventional
Financing Cash,Conventional
Special Listing Condition Standard
Pets Description No Pet Restrictions
Read Less Info
Want to know what your home might be worth? Contact us for a FREE valuation!

Our team is ready to help you sell your home for the highest possible price ASAP

Bought with Erin S. Lee • Keller Williams Realty

1619 Walnut St 4th FL, Philadelphia, PA, 19103, United States






