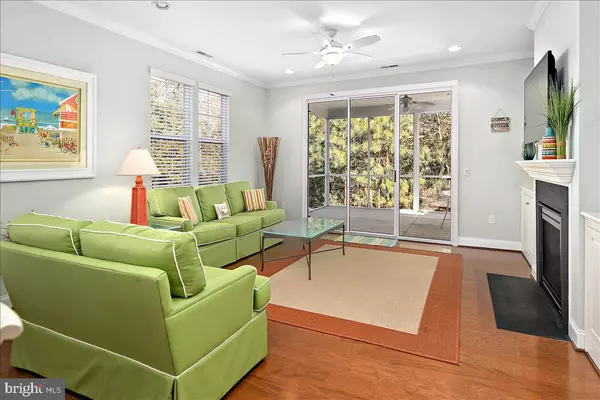$390,000
$398,800
2.2%For more information regarding the value of a property, please contact us for a free consultation.
4 Beds
3 Baths
2,400 SqFt
SOLD DATE : 06/19/2020
Key Details
Sold Price $390,000
Property Type Condo
Sub Type Condo/Co-op
Listing Status Sold
Purchase Type For Sale
Square Footage 2,400 sqft
Price per Sqft $162
Subdivision Refuge At Dirickson Creek
MLS Listing ID DESU156984
Sold Date 06/19/20
Style Villa
Bedrooms 4
Full Baths 2
Half Baths 1
Condo Fees $287/qua
HOA Fees $253/qua
HOA Y/N Y
Abv Grd Liv Area 2,400
Originating Board BRIGHT
Year Built 2012
Annual Tax Amount $828
Tax Year 2019
Lot Dimensions 0.00 x 0.00
Property Description
This fully furnished, low maintenance, 4 bedroom, 2.5 bath end-unit beauty has been meticulously maintained and feels like new. Perfect for weekenders, full-timers, retirees and plenty of space for extended family stays. So many amenities it s hard to believe! Includes a private boat ramp, clubhouse, fitness center, outdoor pool, tennis courts, volleyball court, shuffleboard, and tot lot for the little ones. Indoor features include a modern kitchen with stainless steel appliances and granite countertops, hardwood flooring, gas fireplace and built-in bookcases in family room, tray ceiling with ceiling fan in master bedroom, sliders off the family room offer direct access to the screened porch overlooking treed landscape. Convenient grocery/pharmacy just around the corner. Turn key, ready to enjoy and less than 3 miles to the beach! Check out the photos and Matterport Virtual Tour.
Location
State DE
County Sussex
Area Baltimore Hundred (31001)
Zoning 2012 153
Rooms
Basement Partial
Main Level Bedrooms 4
Interior
Interior Features Attic, Breakfast Area, Combination Kitchen/Dining, Entry Level Bedroom
Heating Heat Pump(s), Zoned
Cooling Central A/C, Heat Pump(s), Zoned
Fireplaces Number 1
Fireplaces Type Gas/Propane
Equipment Built-In Microwave, Dishwasher, Disposal, Oven/Range - Electric, Water Heater
Furnishings Yes
Fireplace Y
Appliance Built-In Microwave, Dishwasher, Disposal, Oven/Range - Electric, Water Heater
Heat Source Propane - Leased
Laundry Dryer In Unit, Washer In Unit, Main Floor
Exterior
Exterior Feature Patio(s), Porch(es), Screened
Garage Garage - Front Entry, Garage Door Opener
Garage Spaces 1.0
Amenities Available Boat Ramp, Club House, Basketball Courts, Exercise Room, Fitness Center, Picnic Area, Pool - Outdoor, Shuffleboard, Tennis Courts, Tot Lots/Playground, Volleyball Courts
Waterfront N
Water Access N
Accessibility None
Porch Patio(s), Porch(es), Screened
Parking Type Attached Garage, Driveway, Off Street
Attached Garage 1
Total Parking Spaces 1
Garage Y
Building
Story 2
Sewer Public Sewer
Water Public
Architectural Style Villa
Level or Stories 2
Additional Building Above Grade, Below Grade
New Construction N
Schools
School District Indian River
Others
HOA Fee Include Common Area Maintenance,Lawn Maintenance,Pool(s),Recreation Facility,Reserve Funds,Insurance,Management,Pier/Dock Maintenance,Water,Other
Senior Community No
Tax ID 533-12.00-89.00-1
Ownership Condominium
Special Listing Condition Standard
Read Less Info
Want to know what your home might be worth? Contact us for a FREE valuation!

Our team is ready to help you sell your home for the highest possible price ASAP

Bought with Stephanie Bray • Berkshire Hathaway HomeServices PenFed Realty

1619 Walnut St 4th FL, Philadelphia, PA, 19103, United States






