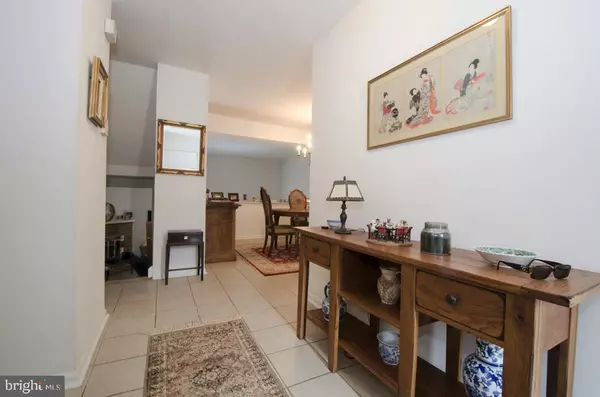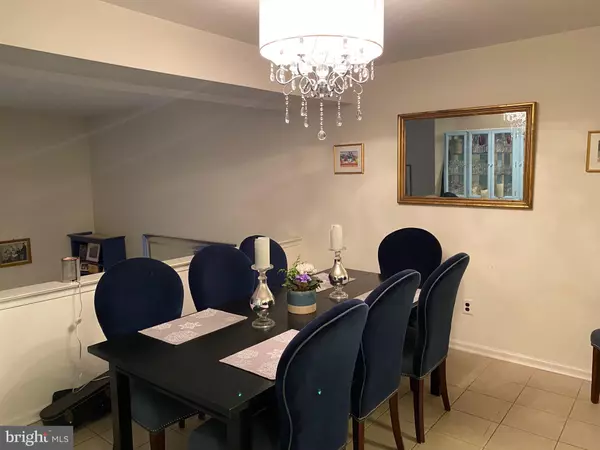$346,000
$349,000
0.9%For more information regarding the value of a property, please contact us for a free consultation.
3 Beds
3 Baths
2,050 SqFt
SOLD DATE : 10/22/2020
Key Details
Sold Price $346,000
Property Type Townhouse
Sub Type Interior Row/Townhouse
Listing Status Sold
Purchase Type For Sale
Square Footage 2,050 sqft
Price per Sqft $168
Subdivision Devon Square
MLS Listing ID PADE519866
Sold Date 10/22/20
Style Colonial
Bedrooms 3
Full Baths 2
Half Baths 1
HOA Fees $40/ann
HOA Y/N Y
Abv Grd Liv Area 2,050
Originating Board BRIGHT
Year Built 1980
Annual Tax Amount $4,729
Tax Year 2019
Lot Size 3,354 Sqft
Acres 0.08
Lot Dimensions 22.00 x 163.00
Property Description
Welcome to 117 Eaton Drive, a three bedroom/two and a half bath townhouse with neutral decor in a well maintained, peaceful community away from traffic noise but close to the heart of Wayne. You will be able to enjoy the town's shops, restaurants and movie theater. Enter into a foyer with large coat closet and powder room. This level also has a formal dining room that overlooks the spacious living room which has a cathedral ceiling, wood burning fireplace and sliders to patio and backyard/open space. Kitchen is off the dining room and it has some newer appliances, white cabinets and room for a small table and chairs. Second floor has master bedroom with master bath and walk in closet. Two more bedrooms and hall bath complete this floor. All three bedrooms are carpeted with ceiling fans. There is a walk up loft that currently is unfinished but has duct work for heat and air conditioning. It is used for storage and can be finished for another bedroom, bath or more living space. Lower level has laundry area and can be used for play room or storage. House has newer heater/ air conditioner and windows. Eaton Village is a home owners association with low home owner fees.Take advantage of the Radnor schools with a home that will cost less than rent with current low interest rates. This amazing location is also convenient to other shopping centers in addition to the town of Wayne, the Wayne farmers market, Radnor trail, parks, library, Wayne art center, train stations for access to the city and the Blue route. Easy to show and available for immediate settlement. Please note that Delaware County was required by the courts to undertake a Reassessment of all properties within the county to establish new assessments effective January 1, 2021. This may or may not cause the taxes for this property to change. The actual tax impact will not be known until the taxing districts(school district, municipality, county) set their tax millage rates.
Location
State PA
County Delaware
Area Radnor Twp (10436)
Zoning RESIDENTIAL
Rooms
Other Rooms Living Room, Dining Room, Primary Bedroom, Bedroom 2, Bedroom 3, Kitchen, Basement, Laundry
Basement Partial
Interior
Interior Features Attic, Carpet, Walk-in Closet(s)
Hot Water Electric
Heating Heat Pump(s)
Cooling Central A/C
Flooring Fully Carpeted, Ceramic Tile
Fireplaces Number 1
Equipment Dishwasher, Disposal, Dryer - Electric, Oven/Range - Electric, Refrigerator, Washer, Water Heater
Appliance Dishwasher, Disposal, Dryer - Electric, Oven/Range - Electric, Refrigerator, Washer, Water Heater
Heat Source Electric
Laundry Basement
Exterior
Waterfront N
Water Access N
Roof Type Shingle
Accessibility None
Parking Type On Street
Garage N
Building
Story 3
Sewer Public Sewer
Water Public
Architectural Style Colonial
Level or Stories 3
Additional Building Above Grade, Below Grade
New Construction N
Schools
Elementary Schools Wayne
Middle Schools Radnor M
High Schools Radnor H
School District Radnor Township
Others
Pets Allowed Y
HOA Fee Include Common Area Maintenance
Senior Community No
Tax ID 36-06-03515-18
Ownership Fee Simple
SqFt Source Assessor
Acceptable Financing Cash, Conventional
Listing Terms Cash, Conventional
Financing Cash,Conventional
Special Listing Condition Standard
Pets Description No Pet Restrictions
Read Less Info
Want to know what your home might be worth? Contact us for a FREE valuation!

Our team is ready to help you sell your home for the highest possible price ASAP

Bought with Shawn Lowery • Compass RE

1619 Walnut St 4th FL, Philadelphia, PA, 19103, United States






