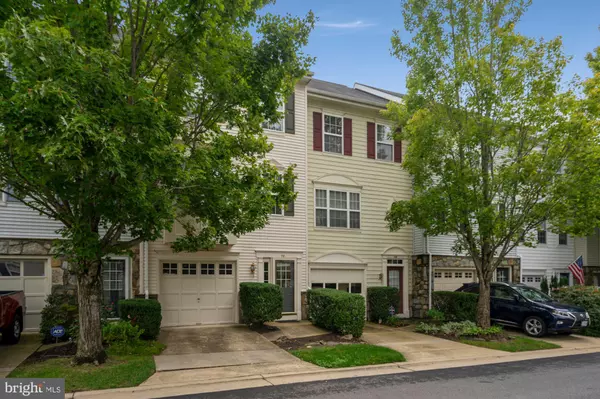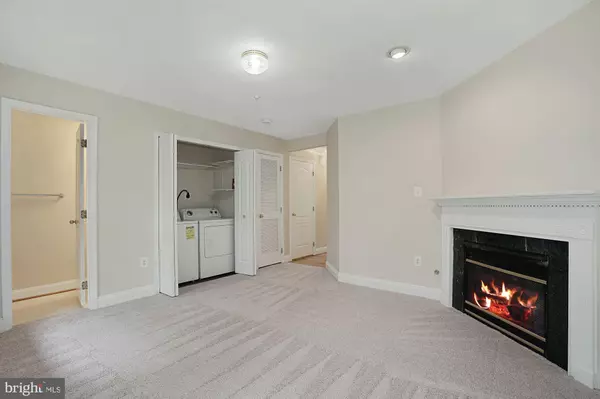$555,000
$525,000
5.7%For more information regarding the value of a property, please contact us for a free consultation.
3 Beds
4 Baths
1,650 SqFt
SOLD DATE : 10/20/2020
Key Details
Sold Price $555,000
Property Type Townhouse
Sub Type Interior Row/Townhouse
Listing Status Sold
Purchase Type For Sale
Square Footage 1,650 sqft
Price per Sqft $336
Subdivision Townes At Cameron Parke
MLS Listing ID VAAX251160
Sold Date 10/20/20
Style Colonial
Bedrooms 3
Full Baths 2
Half Baths 2
HOA Fees $116/qua
HOA Y/N Y
Abv Grd Liv Area 1,650
Originating Board BRIGHT
Year Built 1998
Annual Tax Amount $5,804
Tax Year 2020
Lot Size 1,404 Sqft
Acres 0.03
Property Description
Offer Deadline: Monday Sept 28th 4 pm. Welcome home to sought after Townes at Cameron Parke. This beautiful three-level (1 car garage) townhome is centrally located. Easy access to highways, theaters, restaurants, trails, shopping and more, it's a true commuters dream. Minutes to Old Town Alexandria, and nestled between the Van Dorn and Eisenhower Metro Stations. This one is move-in ready and offers 3 spacious bedrooms, 2 full baths plus 2 powder rooms. Enter on the ground level you are greeted by gleaming hardwood floors that lead you to a perfect area that works as an office, game lounge, music room, reading nook or exercise space. Throughout the home you feel the fresh clean look of new paint and carpet. Entering the kitchen, you notice the new granite countertops, hardwood floors and access to spacious deck (perfect for entertaining or relaxing). The upper level feels spacious with soaring vaulted ceilings make this townhome open and bright. Come and see, fall in love and make an offer.
Location
State VA
County Alexandria City
Zoning OCM(100)
Rooms
Basement Daylight, Full, Front Entrance, Fully Finished, Improved, Outside Entrance, Rear Entrance
Interior
Interior Features Carpet, Ceiling Fan(s), Combination Dining/Living, Crown Moldings, Floor Plan - Traditional, Kitchen - Gourmet, Pantry, Window Treatments, Wood Floors
Hot Water Natural Gas
Heating Central
Cooling Central A/C
Flooring Carpet, Hardwood
Fireplaces Number 1
Fireplaces Type Mantel(s), Screen
Equipment Built-In Microwave, Dishwasher, Disposal, Dryer, Oven/Range - Gas, Refrigerator, Washer, Water Heater
Furnishings No
Fireplace Y
Window Features Double Pane
Appliance Built-In Microwave, Dishwasher, Disposal, Dryer, Oven/Range - Gas, Refrigerator, Washer, Water Heater
Heat Source Natural Gas
Laundry Lower Floor, Washer In Unit, Dryer In Unit
Exterior
Exterior Feature Patio(s), Deck(s)
Garage Garage - Front Entry
Garage Spaces 2.0
Fence Rear, Wood
Utilities Available Natural Gas Available
Amenities Available Common Grounds, Community Center, Jog/Walk Path, Party Room, Tot Lots/Playground
Waterfront N
Water Access N
Roof Type Asphalt
Accessibility None
Porch Patio(s), Deck(s)
Parking Type Attached Garage, Driveway
Attached Garage 1
Total Parking Spaces 2
Garage Y
Building
Story 3
Sewer Public Sewer
Water Public
Architectural Style Colonial
Level or Stories 3
Additional Building Above Grade, Below Grade
Structure Type Dry Wall
New Construction N
Schools
Elementary Schools Lyles-Crouch
Middle Schools George Washington
High Schools Alexandria City
School District Alexandria City Public Schools
Others
HOA Fee Include Management,Pool(s),Snow Removal,Trash
Senior Community No
Tax ID 070.02-03-145
Ownership Fee Simple
SqFt Source Assessor
Acceptable Financing Conventional, VA, FHA
Horse Property N
Listing Terms Conventional, VA, FHA
Financing Conventional,VA,FHA
Special Listing Condition Probate Listing, Standard
Read Less Info
Want to know what your home might be worth? Contact us for a FREE valuation!

Our team is ready to help you sell your home for the highest possible price ASAP

Bought with Felicia L Brewster • Compass

1619 Walnut St 4th FL, Philadelphia, PA, 19103, United States






