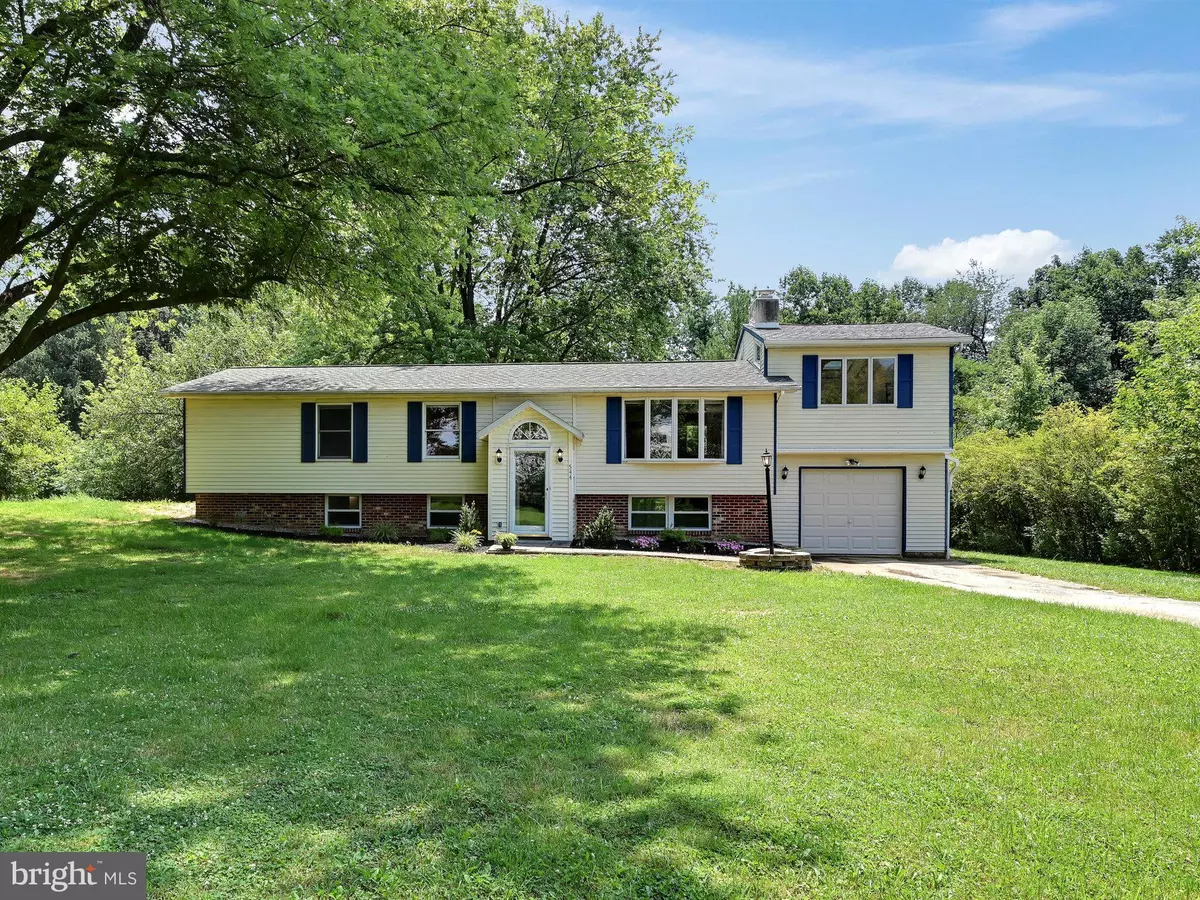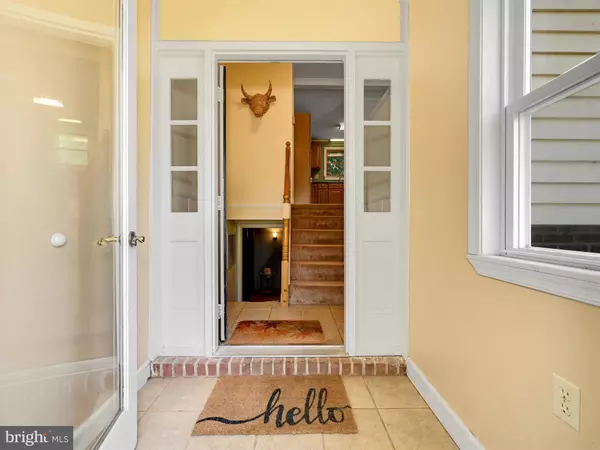$282,500
$275,000
2.7%For more information regarding the value of a property, please contact us for a free consultation.
4 Beds
2 Baths
2,326 SqFt
SOLD DATE : 01/22/2021
Key Details
Sold Price $282,500
Property Type Single Family Home
Sub Type Detached
Listing Status Sold
Purchase Type For Sale
Square Footage 2,326 sqft
Price per Sqft $121
Subdivision Sullivans Bridge
MLS Listing ID PACT524850
Sold Date 01/22/21
Style Bi-level
Bedrooms 4
Full Baths 2
HOA Y/N N
Abv Grd Liv Area 1,526
Originating Board BRIGHT
Year Built 1976
Annual Tax Amount $6,293
Tax Year 2020
Lot Size 1.400 Acres
Acres 1.4
Lot Dimensions 0.00 x 0.00
Property Description
Welcome home! 544 Martins Corner Road offers all of the space, inside and out, privacy and multiple living areas you have been searching for. With skylights and windows galore, this sunny and spacious bi-level home features 4 bedrooms and 2 bathrooms. The main level includes a bright living room, galley kitchen with stainless appliances, oak cabinetry, and breakfast bar and access to the expansive deck! The dining space features vaulted ceilings and skylights and walk-up stairs to the versatile loft area perfect for a home office or library. The main level features the primary bedroom with en suite bath, walk-in closet, and direct access to the rear deck, plus 2 additional bedrooms and 1 full bath. The lower level features an expansive family room with gas fireplace and sliding door to the backyard. The laundry room features cabinetry and counter space! There is a 4th bedroom on this level and a large utility room. The backyard shed has electricity. This home is energy efficient with Geothermal heating and cooling! Floor plans and virtual tour available as well! The large backyard offers so much space and privacy you will be in your own oasis! Don't miss out on calling this your new HOME!
Location
State PA
County Chester
Area West Caln Twp (10328)
Zoning R1
Rooms
Other Rooms Living Room, Dining Room, Primary Bedroom, Bedroom 2, Bedroom 3, Bedroom 4, Kitchen, Family Room, Laundry, Loft, Utility Room, Primary Bathroom, Full Bath
Basement Full, Daylight, Full, Fully Finished, Heated, Outside Entrance, Rear Entrance, Walkout Level, Windows
Main Level Bedrooms 3
Interior
Interior Features Built-Ins, Carpet, Ceiling Fan(s), Dining Area, Exposed Beams, Family Room Off Kitchen, Primary Bath(s), Skylight(s), Stall Shower, Tub Shower, Walk-in Closet(s), Water Treat System, Wood Floors
Hot Water Multi-tank, Other, Propane
Heating Baseboard - Electric, Forced Air
Cooling Central A/C
Flooring Carpet, Hardwood, Tile/Brick, Vinyl
Fireplaces Number 1
Fireplaces Type Wood
Furnishings No
Fireplace Y
Heat Source Geo-thermal
Laundry Lower Floor
Exterior
Exterior Feature Patio(s), Deck(s)
Waterfront N
Water Access N
View Trees/Woods
Roof Type Shingle
Accessibility None
Porch Patio(s), Deck(s)
Parking Type Driveway
Garage N
Building
Lot Description Front Yard, Private, Rear Yard, Rural, Secluded
Story 2
Sewer On Site Septic
Water Well
Architectural Style Bi-level
Level or Stories 2
Additional Building Above Grade, Below Grade
Structure Type Dry Wall
New Construction N
Schools
School District Coatesville Area
Others
Senior Community No
Tax ID 28-05 -0112.02J0
Ownership Fee Simple
SqFt Source Assessor
Acceptable Financing Cash, Conventional, FHA, VA
Listing Terms Cash, Conventional, FHA, VA
Financing Cash,Conventional,FHA,VA
Special Listing Condition Standard
Read Less Info
Want to know what your home might be worth? Contact us for a FREE valuation!

Our team is ready to help you sell your home for the highest possible price ASAP

Bought with Chris Griswold • EXP Realty, LLC

1619 Walnut St 4th FL, Philadelphia, PA, 19103, United States






