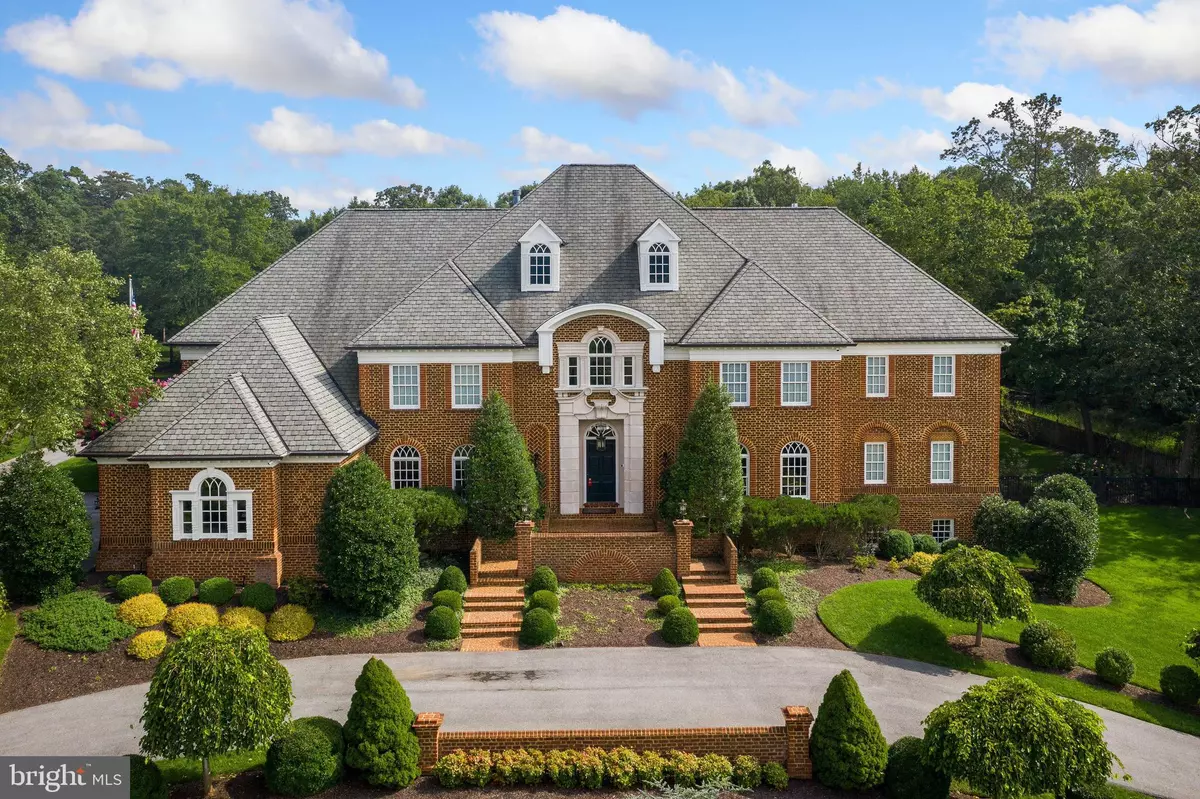$3,200,000
$3,300,000
3.0%For more information regarding the value of a property, please contact us for a free consultation.
7 Beds
9 Baths
11,276 SqFt
SOLD DATE : 04/30/2021
Key Details
Sold Price $3,200,000
Property Type Single Family Home
Sub Type Detached
Listing Status Sold
Purchase Type For Sale
Square Footage 11,276 sqft
Price per Sqft $283
Subdivision Palatine
MLS Listing ID MDMC724182
Sold Date 04/30/21
Style Colonial
Bedrooms 7
Full Baths 6
Half Baths 3
HOA Y/N N
Abv Grd Liv Area 9,576
Originating Board BRIGHT
Year Built 2002
Annual Tax Amount $30,639
Tax Year 2021
Lot Size 2.000 Acres
Acres 2.0
Property Description
THIS SENSATIONAL FULLY CUSTOM BUILT GEORGIAN COLONIAL IS A MASTERPIECE IN DESIGN AND WORKMANSHIP. BUILT BY AND FOR THE ORIGINAL DEVELOPER OF THE SOUGHT AFTER PALATINE COMMUNITY, THIS HOME IS IDEAL FOR BOTH FULL SCALE ENTERTAINING AS WELL AS COMFORTABLE LIVING. FROM THE DRAMATIC TWO STORY CENTER HALL FOYER WITH BIFURCATED SWEEPING STAIRCASE TO THE DRAMATIC TWO STORY WOOD PANELED AND CUSTOM MILLED GREAT ROOM TO THE STUNNING GOURMET KITCHEN WITH ADJOINING SUN FILLED BREAKFAST ROOM WITH PICTURE WINDOW SURROUND, NO DETAIL HAS BEEN COMPROMISED IN PRESENTING THIS HOME OF DISTINCTION REFLECTING THE PRIDE OF OWNERSHIP. A FANTASTIC PRIMARY BEDROOM SUITE WITH FIREPLACE, SITTING ROOM, WET BAR AND LUXURY BATH ADORNS THE UPPER LEVEL WHICH ALSO INCLUDES 4 ADDITIONAL BEDROOMS AND PRIVATE BATHS. THE FINEST IN QUALITY MATERIALS COMBINE WITH EXPERT CRAFTSMANSHIP THROUGHOUT THE HOME WHICH FEATURES EXQUISITE PLASTER MOLDINGS, CUSTOM MILLWORK AND A FULL SERVICE ELEVATOR AND SIX CAR GARAGE. THE GROUND LEVEL EXTERIOR ACCESS IS ENHANCED WITH AN EXPANSIVE RECREATION/ GAME ROOM, EXERCISE ROOM, PROFESSIONAL WINE CELLAR AND GUEST BEDROOM SUITE. MAJESTICALLY SITED ON A BREATHTAKING 2 ACRE LOT WITH A PLETHORA OF PROFESSIONAL LANDSCAPING FEATURING SPECIMEN PLANTINGS, WATERFALLS AND MATURE TREES, THE OUTSIDE ENVIRONMENT IS A PARADISE OF ENJOYMENT AND FEATURES A FABULOUS FREE FROM HEATED SWIMMING POOL AND DETACHED CABANA WITH FULL BATH. UNSURPASSED IN ITS QUALITY AND BEAUTY, THIS ONE OF A KIND HOME AWAITS ITS MOST DISCERNING BUYER.
Location
State MD
County Montgomery
Zoning RE2
Rooms
Basement Connecting Stairway, Daylight, Full, Daylight, Partial, Drainage System, Fully Finished, Heated, Outside Entrance, Side Entrance, Sump Pump, Walkout Level, Windows
Main Level Bedrooms 1
Interior
Interior Features 2nd Kitchen, Breakfast Area, Built-Ins, Butlers Pantry, Central Vacuum, Chair Railings, Crown Moldings, Curved Staircase, Elevator, Double/Dual Staircase, Entry Level Bedroom, Exposed Beams, Family Room Off Kitchen, Floor Plan - Open, Floor Plan - Traditional, Formal/Separate Dining Room, Kitchen - Gourmet, Kitchen - Island, Pantry, Recessed Lighting, Skylight(s), Upgraded Countertops, Wainscotting, Walk-in Closet(s), Wet/Dry Bar, WhirlPool/HotTub, Window Treatments, Wood Floors, Wine Storage
Hot Water 60+ Gallon Tank, Multi-tank, Natural Gas
Heating Forced Air, Programmable Thermostat, Humidifier, Radiant, Zoned
Cooling Central A/C, Programmable Thermostat, Zoned
Flooring Hardwood, Stone
Fireplaces Number 3
Fireplaces Type Mantel(s), Fireplace - Glass Doors, Gas/Propane, Stone
Equipment Built-In Microwave, Built-In Range, Central Vacuum, Commercial Range, Dishwasher, Disposal, Dryer, Exhaust Fan, Extra Refrigerator/Freezer, Humidifier, Icemaker, Oven - Double, Oven - Self Cleaning, Oven - Wall, Oven/Range - Gas, Range Hood, Refrigerator, Six Burner Stove, Stainless Steel Appliances, Washer, Water Heater - High-Efficiency
Fireplace Y
Window Features Bay/Bow,Double Hung,Double Pane,Energy Efficient,Insulated,Palladian,Skylights
Appliance Built-In Microwave, Built-In Range, Central Vacuum, Commercial Range, Dishwasher, Disposal, Dryer, Exhaust Fan, Extra Refrigerator/Freezer, Humidifier, Icemaker, Oven - Double, Oven - Self Cleaning, Oven - Wall, Oven/Range - Gas, Range Hood, Refrigerator, Six Burner Stove, Stainless Steel Appliances, Washer, Water Heater - High-Efficiency
Heat Source Natural Gas
Laundry Has Laundry, Upper Floor
Exterior
Exterior Feature Balconies- Multiple, Deck(s), Patio(s)
Garage Garage - Side Entry, Garage Door Opener
Garage Spaces 14.0
Fence Rear
Pool Fenced, Gunite, Heated, In Ground
Utilities Available Under Ground
Amenities Available Other
Waterfront N
Water Access N
View Garden/Lawn, Trees/Woods
Roof Type Architectural Shingle
Street Surface Black Top,Paved
Accessibility Elevator
Porch Balconies- Multiple, Deck(s), Patio(s)
Road Frontage City/County
Parking Type Attached Garage, Detached Garage, Driveway
Attached Garage 4
Total Parking Spaces 14
Garage Y
Building
Lot Description Backs to Trees, Landscaping, Level, Partly Wooded, Premium
Story 3
Sewer Public Sewer
Water Public
Architectural Style Colonial
Level or Stories 3
Additional Building Above Grade, Below Grade
Structure Type 2 Story Ceilings,9'+ Ceilings,Beamed Ceilings,Cathedral Ceilings,High,Paneled Walls,Tray Ceilings,Vaulted Ceilings,Wood Ceilings
New Construction N
Schools
Elementary Schools Potomac
Middle Schools Herbert Hoover
High Schools Winston Churchill
School District Montgomery County Public Schools
Others
Senior Community No
Tax ID 160602877906
Ownership Fee Simple
SqFt Source Assessor
Security Features Carbon Monoxide Detector(s),Electric Alarm,Fire Detection System,Motion Detectors,Security System,Smoke Detector,24 hour security
Horse Property N
Special Listing Condition Standard
Read Less Info
Want to know what your home might be worth? Contact us for a FREE valuation!

Our team is ready to help you sell your home for the highest possible price ASAP

Bought with Jeremy Rosenthal • Long & Foster Real Estate, Inc.

1619 Walnut St 4th FL, Philadelphia, PA, 19103, United States






