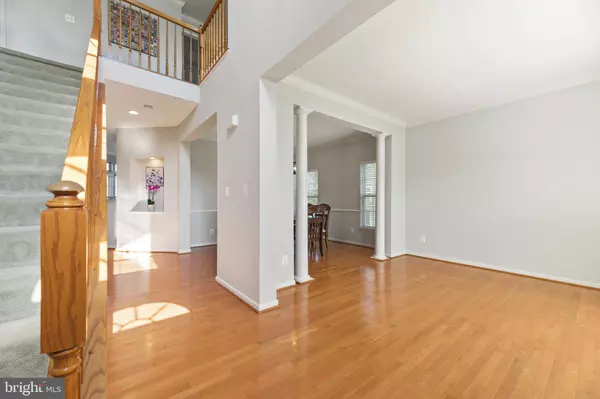$650,000
$629,000
3.3%For more information regarding the value of a property, please contact us for a free consultation.
4 Beds
4 Baths
3,490 SqFt
SOLD DATE : 11/05/2020
Key Details
Sold Price $650,000
Property Type Single Family Home
Sub Type Detached
Listing Status Sold
Purchase Type For Sale
Square Footage 3,490 sqft
Price per Sqft $186
Subdivision Kirkpatrick Farms
MLS Listing ID VALO419748
Sold Date 11/05/20
Style Colonial
Bedrooms 4
Full Baths 3
Half Baths 1
HOA Fees $92/mo
HOA Y/N Y
Abv Grd Liv Area 2,418
Originating Board BRIGHT
Year Built 2007
Annual Tax Amount $5,886
Tax Year 2020
Lot Size 6,098 Sqft
Acres 0.14
Property Description
Welcome to this highly sought after, move-in ready 4-bedroom colonial Ravenwood model located in Kirkpatrick Farms! This home features numerous upgrades, including lighting, fixtures, and more! Enjoy the peace and convenience of being on a quiet street and still only walking distance to the Clubhouse with a community pool, playground, and elementary school. The East/West facing house with an open concept main level boasts natural lighting throughout the day. Walk into a grand two-story foyer with newly installed chandelier and beautiful hardwood floors throughout the main level. The living room and dining room, complete with a gorgeous new chandelier, are adjacent to each other allowing for ease of entertaining. The kitchen is recently updated with stainless appliances, brand new granite counters with extended island, recessed lighting, and fixtures. Prepare meals and dine in a newly renovated kitchen which extends into a great family room while entertaining friends and family. The family room features a gas fireplace, 4-foot bump out, recessed lighting, and French doors that open up to the deck. This room has a fantastic 5.1 Klipsch surround sound system with extended speakers in the Master Bedroom and Basement. Enjoy outdoor living on your composite deck with freshly stained wooden rails and lattice overlooking your private back yard which backs to the neighborhood walking trail. Timed solar lights adorn and illuminate the top of the deck while there is additional storage underneath the deck. There is also a main level powder room and laundry room with updated appliances. The upper level has a large owner's suite with vaulted ceilings, a walk-in closet, and an updated owner's bathroom. The dual sink vanity has new granite counters, mirrors, faucets, light fixtures, and don't forget the large soaking tub and walk-in shower! Three additional bedrooms (with a second bedroom as large as the Master bedroom!) all share a common hall bath with double sink vanity and linen closet. You will be amazed at the size of the rec room! There is plenty of room to catch a game of table tennis, watch a movie on the Epson projector and 100" movie screen with a 5.1 Bose surround sound system (all three convey with the home), or just spend hours playing with your toys! There is a full bathroom on this level and a rear-facing egress window which lets in natural light. Upgrades include: new roof (2016), refrigerator (2016), new HVAC (2016), dishwasher (2017), new water heater (2018), washer and dryer (2018), microwave (2019), sump pump (2020). Plus sellers did home inspection prior to listing and addressed the very minor items! You don't want to miss out on this beautiful single-family home! Schedule your appointment today. Projected listing date: September 4. Open House: Sunday, September 6 from 1-3 PM.
Location
State VA
County Loudoun
Zoning 01
Direction East
Rooms
Other Rooms Living Room, Dining Room, Primary Bedroom, Bedroom 2, Bedroom 3, Bedroom 4, Kitchen, Family Room, Laundry, Recreation Room, Primary Bathroom, Full Bath, Half Bath
Basement Full
Interior
Interior Features Breakfast Area, Carpet, Chair Railings, Crown Moldings, Family Room Off Kitchen, Floor Plan - Open, Formal/Separate Dining Room, Kitchen - Eat-In, Kitchen - Island, Primary Bath(s), Recessed Lighting, Pantry, Walk-in Closet(s), Wood Floors
Hot Water Natural Gas
Heating Forced Air
Cooling Central A/C
Fireplaces Number 1
Equipment Built-In Microwave, Built-In Range, Dishwasher, Disposal, Dryer, Exhaust Fan, Refrigerator, Stainless Steel Appliances, Washer, Water Heater
Fireplace Y
Appliance Built-In Microwave, Built-In Range, Dishwasher, Disposal, Dryer, Exhaust Fan, Refrigerator, Stainless Steel Appliances, Washer, Water Heater
Heat Source Natural Gas
Laundry Main Floor
Exterior
Garage Garage - Front Entry, Garage Door Opener
Garage Spaces 4.0
Amenities Available Pool - Outdoor, Tot Lots/Playground, Club House
Waterfront N
Water Access N
Accessibility None
Parking Type Attached Garage, Driveway
Attached Garage 2
Total Parking Spaces 4
Garage Y
Building
Story 3
Sewer Public Sewer
Water Public
Architectural Style Colonial
Level or Stories 3
Additional Building Above Grade, Below Grade
New Construction N
Schools
Elementary Schools Pinebrook
Middle Schools Willard
High Schools Lightridge
School District Loudoun County Public Schools
Others
HOA Fee Include Trash,Snow Removal,Common Area Maintenance
Senior Community No
Tax ID 249201804000
Ownership Fee Simple
SqFt Source Assessor
Security Features Security System
Special Listing Condition Standard
Read Less Info
Want to know what your home might be worth? Contact us for a FREE valuation!

Our team is ready to help you sell your home for the highest possible price ASAP

Bought with Chelsea Lynn Fisher • Pearson Smith Realty, LLC

1619 Walnut St 4th FL, Philadelphia, PA, 19103, United States






