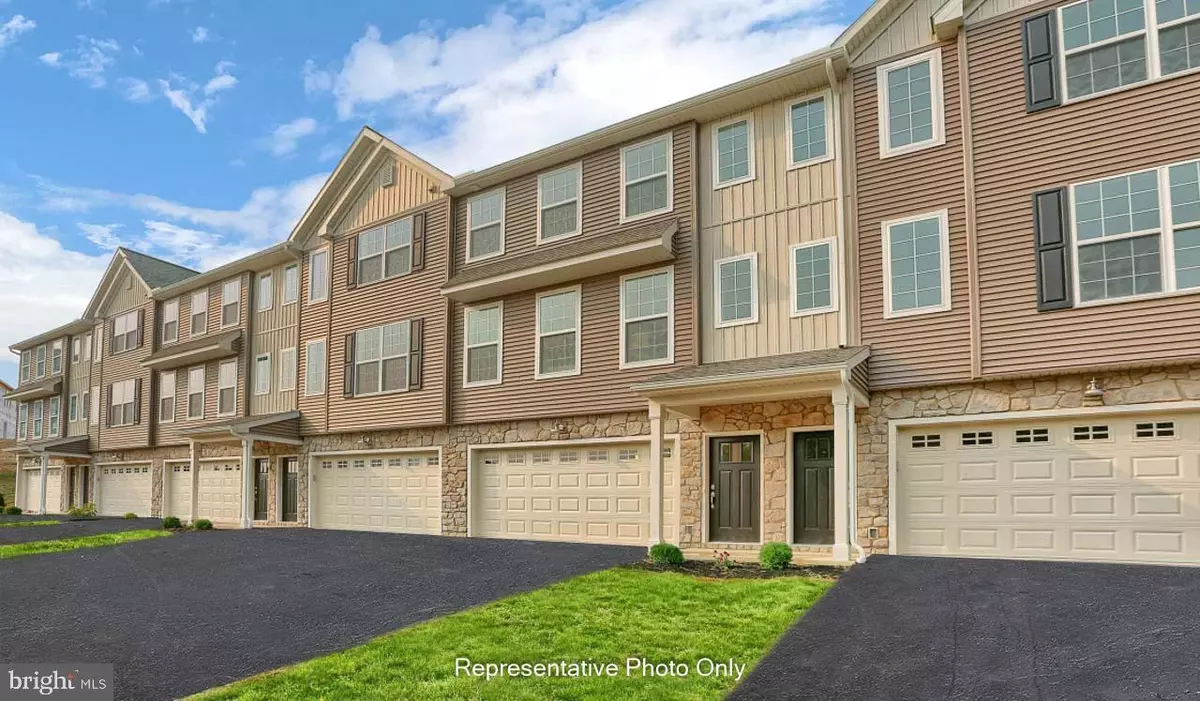$315,300
$315,300
For more information regarding the value of a property, please contact us for a free consultation.
3 Beds
3 Baths
2,270 SqFt
SOLD DATE : 08/05/2021
Key Details
Sold Price $315,300
Property Type Townhouse
Sub Type End of Row/Townhouse
Listing Status Sold
Purchase Type For Sale
Square Footage 2,270 sqft
Price per Sqft $138
Subdivision Hanbury Court At Winding Hills
MLS Listing ID PACB131096
Sold Date 08/05/21
Style Traditional
Bedrooms 3
Full Baths 2
Half Baths 1
HOA Fees $80/mo
HOA Y/N Y
Abv Grd Liv Area 2,270
Originating Board BRIGHT
Year Built 2021
Annual Tax Amount $5,508
Tax Year 2021
Property Description
UNDER CONSTRUCTION: This 3-story townhome includes a 2-car garage, finished basement with 10’ ceiling and a wonderful open floorplan. Stylish vinyl plank flooring in the foyer extends throughout the main floor. The spacious living room opens to the dining area and kitchen. The kitchen, featuring attractive cabinetry with crown molding, quartz countertops with tile backsplash, and stainless steel appliances, has sliding glass doors that provide access to the backyard patio. The 2nd floor boasts all 3 bedrooms, 2 full bathrooms, and laundry. The owner’s suite includes a private bathroom with 5’ shower and double bowl vanity, and an expansive closet.
Location
State PA
County Cumberland
Area Upper Allen Twp (14442)
Zoning RES
Rooms
Other Rooms Dining Room, Primary Bedroom, Bedroom 2, Bedroom 3, Kitchen, Family Room, Basement, Bonus Room, Primary Bathroom
Basement Interior Access, Partial, Partially Finished, Unfinished, Walkout Level, Windows
Interior
Interior Features Carpet, Combination Kitchen/Dining, Dining Area, Floor Plan - Open, Kitchen - Island, Recessed Lighting, Sprinkler System, Stall Shower, Upgraded Countertops
Hot Water Electric
Heating Forced Air, Programmable Thermostat
Cooling Central A/C, Programmable Thermostat
Flooring Carpet, Vinyl
Equipment Built-In Microwave, Dishwasher, ENERGY STAR Dishwasher, Oven/Range - Gas, Water Heater
Fireplace N
Appliance Built-In Microwave, Dishwasher, ENERGY STAR Dishwasher, Oven/Range - Gas, Water Heater
Heat Source Natural Gas
Laundry Upper Floor
Exterior
Garage Garage - Front Entry, Garage Door Opener, Inside Access
Garage Spaces 2.0
Utilities Available Cable TV Available, Electric Available, Natural Gas Available, Phone Available, Sewer Available, Under Ground, Water Available
Waterfront N
Water Access N
Roof Type Fiberglass,Metal,Shingle
Accessibility None
Parking Type Attached Garage, Driveway
Attached Garage 2
Total Parking Spaces 2
Garage Y
Building
Story 3
Sewer Public Sewer
Water Public
Architectural Style Traditional
Level or Stories 3
Additional Building Above Grade
Structure Type 9'+ Ceilings,Dry Wall
New Construction Y
Schools
High Schools Mechanicsburg Area
School District Mechanicsburg Area
Others
Senior Community No
Tax ID NO TAX RECORD
Ownership Fee Simple
SqFt Source Estimated
Security Features Carbon Monoxide Detector(s),Smoke Detector
Acceptable Financing Cash, Conventional, FHA, VA
Listing Terms Cash, Conventional, FHA, VA
Financing Cash,Conventional,FHA,VA
Special Listing Condition Standard
Read Less Info
Want to know what your home might be worth? Contact us for a FREE valuation!

Our team is ready to help you sell your home for the highest possible price ASAP

Bought with Noel S Kelley • Straub & Associates Real Estate

1619 Walnut St 4th FL, Philadelphia, PA, 19103, United States



