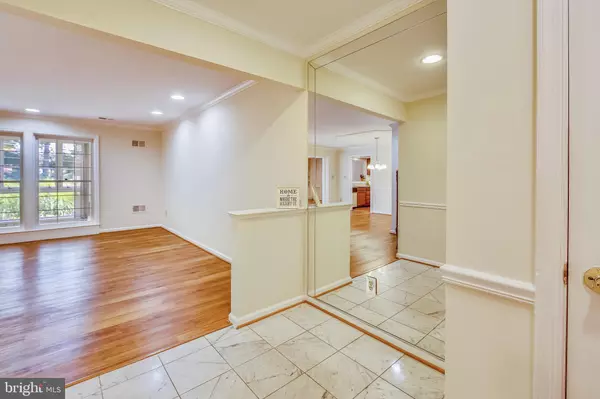$440,000
$445,000
1.1%For more information regarding the value of a property, please contact us for a free consultation.
2 Beds
2 Baths
1,401 SqFt
SOLD DATE : 09/11/2020
Key Details
Sold Price $440,000
Property Type Condo
Sub Type Condo/Co-op
Listing Status Sold
Purchase Type For Sale
Square Footage 1,401 sqft
Price per Sqft $314
Subdivision Tuckerman Station Codm
MLS Listing ID MDMC713878
Sold Date 09/11/20
Style Colonial
Bedrooms 2
Full Baths 2
Condo Fees $476/mo
HOA Y/N N
Abv Grd Liv Area 1,401
Originating Board BRIGHT
Year Built 1986
Annual Tax Amount $4,470
Tax Year 2019
Property Description
Once you walk inside this condo you will say what a great place to own. Whether this is your first home or you are downsizing the open floor plan will make this a good choice. The welcoming marble foyer opens to a sun filled 1400 sq ft condo. The spacious living room/ dining room combination is wonderful with recessed lights, crown & chair rail molding. Kitchen has great counter space plus lots and lots of cabinets and a pass thru to the Den. A year round Sun Room with a full wall of Pella windows (floor to ceiling) plus a large storage closet and extra coat closet. Large Master Bedroom has a big walk in closet and private bath with double sink vanity. The second bedroom with a good size closet. Second full bathroom with walk in shower with sitting ledge. Many improvement throughout: Kitchen Range '16, HVAC '16, Bedroom Windows 11/2015, Washer & Dryer '19, Hot Water Heater '12, flooring in Bedrooms & Living & Dining Rm '19, & freshly painted '20. Community has pool, tennis courts, & playground. Grosvenor Metro minutes away plus shops and restaurants nearby. Don't miss seeing this lovingly care for condo in your search.
Location
State MD
County Montgomery
Zoning PD9
Rooms
Other Rooms Living Room, Dining Room, Primary Bedroom, Bedroom 2, Kitchen, Den, Foyer, Sun/Florida Room, Bathroom 2, Primary Bathroom
Main Level Bedrooms 2
Interior
Interior Features Built-Ins, Ceiling Fan(s), Chair Railings, Crown Moldings, Dining Area, Floor Plan - Open, Primary Bath(s), Recessed Lighting, Walk-in Closet(s), Window Treatments, Wood Floors
Hot Water Electric
Heating Forced Air, Heat Pump(s)
Cooling Central A/C, Ceiling Fan(s)
Fireplaces Type Mantel(s), Screen
Equipment Built-In Microwave, Dishwasher, Dryer, Exhaust Fan, Icemaker, Oven/Range - Electric, Oven - Self Cleaning, Refrigerator, Trash Compactor, Washer
Fireplace Y
Window Features Casement,Screens,Storm
Appliance Built-In Microwave, Dishwasher, Dryer, Exhaust Fan, Icemaker, Oven/Range - Electric, Oven - Self Cleaning, Refrigerator, Trash Compactor, Washer
Heat Source Electric
Laundry Washer In Unit, Dryer In Unit
Exterior
Garage Spaces 2.0
Parking On Site 1
Utilities Available Cable TV Available
Amenities Available Jog/Walk Path, Pool - Outdoor, Tennis Courts, Tot Lots/Playground
Waterfront N
Water Access N
Accessibility None
Parking Type Parking Lot
Total Parking Spaces 2
Garage N
Building
Story 1
Unit Features Garden 1 - 4 Floors
Sewer Public Sewer
Water Public
Architectural Style Colonial
Level or Stories 1
Additional Building Above Grade, Below Grade
New Construction N
Schools
School District Montgomery County Public Schools
Others
Pets Allowed N
HOA Fee Include Common Area Maintenance,Ext Bldg Maint,Management,Pool(s),Recreation Facility,Reserve Funds,Snow Removal,Sewer,Trash,Water
Senior Community No
Tax ID 160402641111
Ownership Condominium
Special Listing Condition Standard
Read Less Info
Want to know what your home might be worth? Contact us for a FREE valuation!

Our team is ready to help you sell your home for the highest possible price ASAP

Bought with ALEXANDRA L VASQUEZ • Charis Realty Group

1619 Walnut St 4th FL, Philadelphia, PA, 19103, United States






