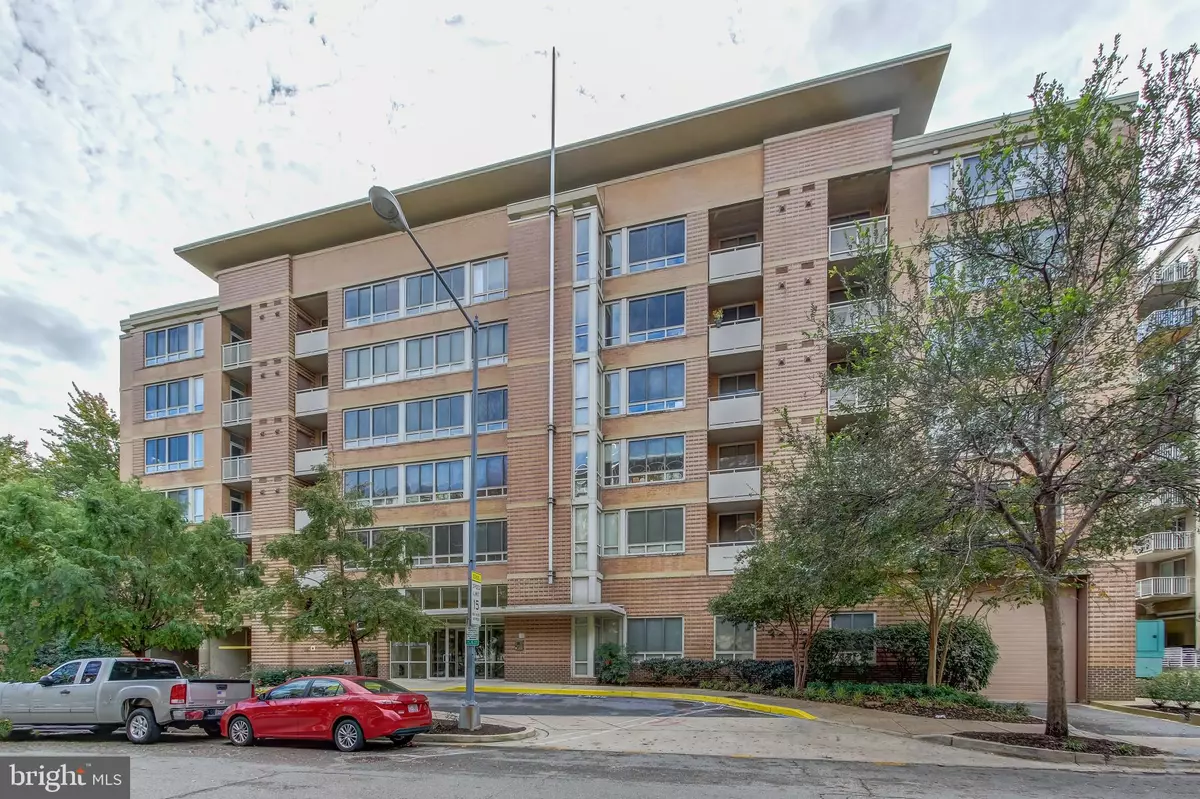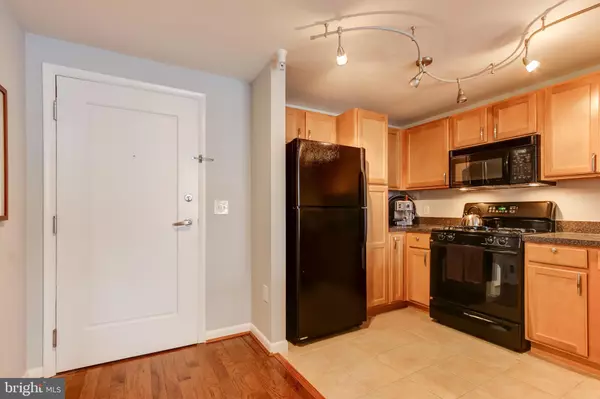$399,990
$400,000
For more information regarding the value of a property, please contact us for a free consultation.
1 Bed
1 Bath
745 SqFt
SOLD DATE : 03/11/2020
Key Details
Sold Price $399,990
Property Type Condo
Sub Type Condo/Co-op
Listing Status Sold
Purchase Type For Sale
Square Footage 745 sqft
Price per Sqft $536
Subdivision Waterfront
MLS Listing ID DCDC456192
Sold Date 03/11/20
Style Unit/Flat
Bedrooms 1
Full Baths 1
Condo Fees $357/mo
HOA Y/N N
Abv Grd Liv Area 745
Originating Board BRIGHT
Year Built 2004
Annual Tax Amount $3,333
Tax Year 2020
Property Description
EASY LIVING - ONE BLOCK FROM METRO. Fantastic TOP FLOOR condo located near highly sought after waterfront, The Wharf! This bright and spacious unit features a 1 bed, 1 bath, an open floor concept living with hardwood floors, oversized windows, washer/dryer in unit, and balcony . Gourmet kitchen boasts granite counters with breakfast bar seating. Large master suite with luxury bath and generous closets. Condo available furnished or unfurnished. Pet friendly building features a courtyard area with pool, 24 hour concierge, 2 fitness centers, business center, and community room. Metro is one block away and within walking distance to three stations (Waterfront, L'Enfant, Federal Center SW). Conveniently located only steps to Waterfront metro, Safeway, Starbucks, Nats Park, Navy Yard, Capital Hill, and a wide variety of dining/entertainment options The Wharf has to offer! FHA Approved.
Location
State DC
County Washington
Zoning RA-3
Rooms
Main Level Bedrooms 1
Interior
Interior Features Breakfast Area, Combination Kitchen/Living, Combination Dining/Living, Elevator, Floor Plan - Open, Tub Shower, Window Treatments, Wood Floors, Carpet
Cooling Central A/C
Equipment Built-In Microwave, Dishwasher, Disposal, Refrigerator, Stove, Washer/Dryer Stacked
Appliance Built-In Microwave, Dishwasher, Disposal, Refrigerator, Stove, Washer/Dryer Stacked
Heat Source Natural Gas
Exterior
Exterior Feature Balcony
Amenities Available Common Grounds, Concierge, Community Center, Elevator, Exercise Room, Fax/Copying, Fitness Center, Party Room, Pool - Outdoor, Swimming Pool
Waterfront N
Water Access N
Accessibility Elevator
Porch Balcony
Parking Type Other, On Street
Garage N
Building
Story 1
Unit Features Mid-Rise 5 - 8 Floors
Sewer Public Septic, Public Sewer
Water Public
Architectural Style Unit/Flat
Level or Stories 1
Additional Building Above Grade
New Construction N
Schools
School District District Of Columbia Public Schools
Others
HOA Fee Include Lawn Maintenance,Management,Pool(s),Sewer,Snow Removal,Trash,Water
Senior Community No
Tax ID 0540//2465
Ownership Condominium
Special Listing Condition Standard
Read Less Info
Want to know what your home might be worth? Contact us for a FREE valuation!

Our team is ready to help you sell your home for the highest possible price ASAP

Bought with Emily Ann Attwood • RLAH @properties

1619 Walnut St 4th FL, Philadelphia, PA, 19103, United States






