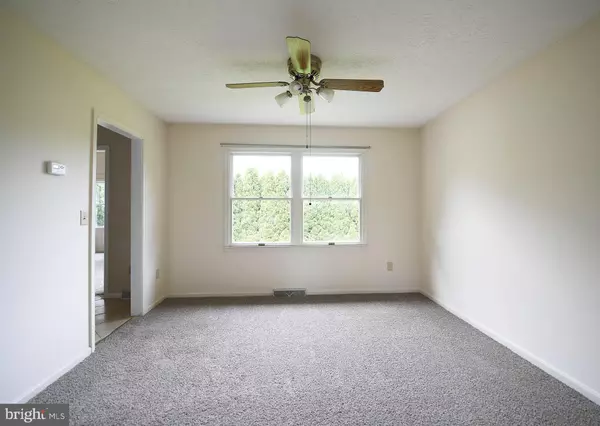$339,900
$339,900
For more information regarding the value of a property, please contact us for a free consultation.
3 Beds
3 Baths
1,724 SqFt
SOLD DATE : 09/04/2020
Key Details
Sold Price $339,900
Property Type Single Family Home
Sub Type Detached
Listing Status Sold
Purchase Type For Sale
Square Footage 1,724 sqft
Price per Sqft $197
Subdivision Foxborough Farms
MLS Listing ID MDHR249440
Sold Date 09/04/20
Style Colonial
Bedrooms 3
Full Baths 2
Half Baths 1
HOA Fees $9/ann
HOA Y/N Y
Abv Grd Liv Area 1,724
Originating Board BRIGHT
Year Built 1986
Annual Tax Amount $2,809
Tax Year 2019
Lot Size 7,927 Sqft
Acres 0.18
Property Description
BE FIRST TO SEE THIS 3 BEDROOM, 2.5 BATH COLONIAL WITH NEW CARPET! ENTRY FOYER AND KITCHEN WITH CERAMIC TILE. KITCHEN WITH GAS RANGE/STOVE, NEW STAINLESS STEEL REFRIGERATOR AND DISHWASHER 7/20. FIRST FLOOR FAMILY ROOM WITH CATHEDRAL CEILING, AND SLIDER TO FUTURE DECK. LAUNDRY PRESENTLY IN KITCHEN BUT COULD BE MOVED DOWNSTAIRS AND MAKE A LARGE PANTRY IF DESIRED. SECOND FLOOR WITH THREE BEDROOMS AND TWO FULL BATHS. UNIMPROVED LOWER LEVEL FOR YOU TO FINISH IF DESIRED WITH OUTSIDE EXIT AND ROUGH-IN. CARRIER GAS FURNACE, ELECTRIC H20, GAS DRYER,CLOSETS WITH ORGANIZERS, CINCH ONE YEAR HOME WARRANTY AND MORE! ATTACHED ONE CAR GARAGE WITH OVER-SIZED PARKING PAD, ANDERSEN WINDOWS, ARCHITECTURAL ROOF(13) FRONT PORCH, LEVEL REAR YARD, HOA $110.00 ANNUALLY! BROCHURE IN DOCUMENTS
Location
State MD
County Harford
Zoning R2
Rooms
Other Rooms Living Room, Dining Room, Primary Bedroom, Bedroom 2, Bedroom 3, Kitchen, Family Room, Basement, Foyer
Basement Full, Outside Entrance, Sump Pump, Walkout Stairs
Interior
Interior Features Attic, Carpet, Ceiling Fan(s), Crown Moldings, Floor Plan - Traditional, Kitchen - Eat-In, Kitchen - Table Space, Primary Bath(s), Walk-in Closet(s)
Hot Water Electric
Heating Forced Air
Cooling Central A/C
Flooring Carpet, Ceramic Tile, Vinyl
Equipment Dishwasher, Disposal, Dryer - Gas, Icemaker, Refrigerator, Stainless Steel Appliances, Washer, Water Heater
Fireplace N
Window Features Screens,Double Pane
Appliance Dishwasher, Disposal, Dryer - Gas, Icemaker, Refrigerator, Stainless Steel Appliances, Washer, Water Heater
Heat Source Natural Gas
Laundry Main Floor
Exterior
Garage Garage - Front Entry, Garage Door Opener
Garage Spaces 4.0
Amenities Available Common Grounds
Waterfront N
Water Access N
Roof Type Architectural Shingle
Accessibility None
Parking Type Attached Garage, Driveway, On Street
Attached Garage 1
Total Parking Spaces 4
Garage Y
Building
Story 3
Sewer Public Sewer
Water Public
Architectural Style Colonial
Level or Stories 3
Additional Building Above Grade, Below Grade
Structure Type Cathedral Ceilings
New Construction N
Schools
Elementary Schools Fountain Green
Middle Schools Southampton
High Schools C. Milton Wright
School District Harford County Public Schools
Others
Pets Allowed Y
HOA Fee Include Common Area Maintenance,Insurance
Senior Community No
Tax ID 1303199819
Ownership Fee Simple
SqFt Source Assessor
Acceptable Financing Cash, Conventional, FHA, VA
Horse Property N
Listing Terms Cash, Conventional, FHA, VA
Financing Cash,Conventional,FHA,VA
Special Listing Condition Standard
Pets Description Cats OK, Dogs OK
Read Less Info
Want to know what your home might be worth? Contact us for a FREE valuation!

Our team is ready to help you sell your home for the highest possible price ASAP

Bought with Lee R. Tessier • Tessier Real Estate

1619 Walnut St 4th FL, Philadelphia, PA, 19103, United States






