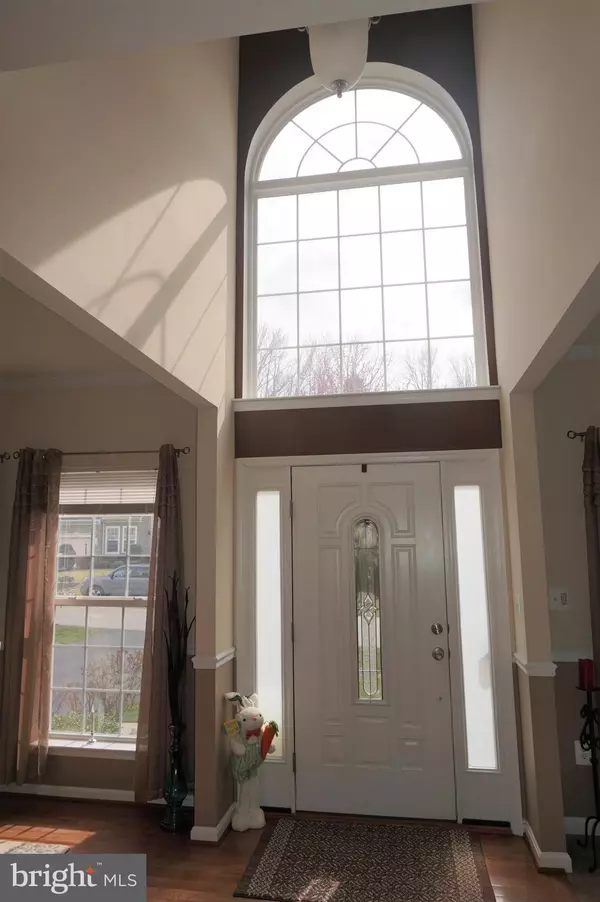$384,000
$389,900
1.5%For more information regarding the value of a property, please contact us for a free consultation.
5 Beds
4 Baths
4,298 SqFt
SOLD DATE : 06/25/2020
Key Details
Sold Price $384,000
Property Type Single Family Home
Sub Type Detached
Listing Status Sold
Purchase Type For Sale
Square Footage 4,298 sqft
Price per Sqft $89
Subdivision Chesapeake Club- Fairway Villages
MLS Listing ID MDCC168692
Sold Date 06/25/20
Style Colonial
Bedrooms 5
Full Baths 4
HOA Fees $41/ann
HOA Y/N Y
Abv Grd Liv Area 2,998
Originating Board BRIGHT
Year Built 2010
Annual Tax Amount $3,621
Tax Year 2019
Lot Size 0.341 Acres
Acres 0.34
Property Description
Step into this stunning 4200 sq ft Colonial with 2-story foyer, huge Paladium window and chandelier. The gleaming hardwood floors start at the front door, and carry into this open floor plan. There are 9' ceilings, and elegant crown and chair rail moldings Beautiful gourmet kitchen with 42" cabinets, granite counters, center island with seating, gas cook top, double oven, pantry, double sink, disposal, and stainless steel appliances. Huge family room off kitchen with fireplace with pellet stove insert. This 5 bedroom, 4 full bath will fit all your needs. The first floor bedroom has an adjacent full bath. The is a mud room with laundry coming in from the 2 car garage with openers. Upstairs features a spectacular master suite with large sitting room, walk-in closet, 2nd closet, full bath with tile floors, soaking tub, separate shower, double sinks and water closet. 3 more spacious bedrooms with great closet space, and main bath with double sinks finish off this level. The lower level has multiple rooms- 2nd family room, game or theater room, office, storage, and roomy open areas. There is a concrete step walkout from LL leading to rear yard. Nice open yard with lovely trees on the perimeter, underground sprinklers, and a fantastic hardscape patio, with paver wall. There are solar panels which in summer month create an electric credit. This incredible home is in Pristine condition, and includes a one year home warranty. Close to 95, Rt 40, and nearby shopping and water activities.
Location
State MD
County Cecil
Zoning RM
Rooms
Other Rooms Living Room, Dining Room, Primary Bedroom, Sitting Room, Bedroom 2, Bedroom 3, Bedroom 4, Kitchen, Game Room, Family Room, Bedroom 1, 2nd Stry Fam Rm, Mud Room, Office, Bathroom 1, Bathroom 2, Primary Bathroom
Basement Connecting Stairway, Fully Finished, Outside Entrance, Rear Entrance, Walkout Stairs
Main Level Bedrooms 1
Interior
Interior Features Attic, Breakfast Area, Chair Railings, Crown Moldings, Entry Level Bedroom, Family Room Off Kitchen, Floor Plan - Open, Formal/Separate Dining Room, Kitchen - Eat-In, Kitchen - Gourmet, Kitchen - Island, Pantry, Recessed Lighting, Sprinkler System, Upgraded Countertops, Walk-in Closet(s), Water Treat System
Heating Heat Pump(s)
Cooling Central A/C
Flooring Ceramic Tile, Hardwood, Carpet
Fireplaces Number 1
Fireplaces Type Other
Equipment Built-In Microwave, Built-In Range, Cooktop, Cooktop - Down Draft, Dishwasher, Disposal, Oven - Double, Oven - Self Cleaning, Oven - Wall, Oven/Range - Gas, Stainless Steel Appliances
Furnishings No
Fireplace Y
Window Features Atrium,Energy Efficient,Screens
Appliance Built-In Microwave, Built-In Range, Cooktop, Cooktop - Down Draft, Dishwasher, Disposal, Oven - Double, Oven - Self Cleaning, Oven - Wall, Oven/Range - Gas, Stainless Steel Appliances
Heat Source Propane - Owned, Solar
Laundry Main Floor
Exterior
Garage Garage - Front Entry, Garage Door Opener
Garage Spaces 2.0
Waterfront N
Water Access N
View Trees/Woods
Roof Type Asphalt
Accessibility None
Parking Type Attached Garage, Driveway
Attached Garage 2
Total Parking Spaces 2
Garage Y
Building
Story 2
Sewer Public Sewer
Water Filter, Public
Architectural Style Colonial
Level or Stories 2
Additional Building Above Grade, Below Grade
Structure Type 9'+ Ceilings,2 Story Ceilings,Dry Wall
New Construction N
Schools
Elementary Schools Elk Neck
Middle Schools North East
High Schools North East
School District Cecil County Public Schools
Others
Pets Allowed Y
Senior Community No
Tax ID 0805125979
Ownership Fee Simple
SqFt Source Assessor
Security Features Security System
Acceptable Financing Cash, Conventional, FHA, VA
Horse Property N
Listing Terms Cash, Conventional, FHA, VA
Financing Cash,Conventional,FHA,VA
Special Listing Condition Standard
Pets Description No Pet Restrictions
Read Less Info
Want to know what your home might be worth? Contact us for a FREE valuation!

Our team is ready to help you sell your home for the highest possible price ASAP

Bought with Maria A Ruckle • Empower Real Estate, LLC

1619 Walnut St 4th FL, Philadelphia, PA, 19103, United States






