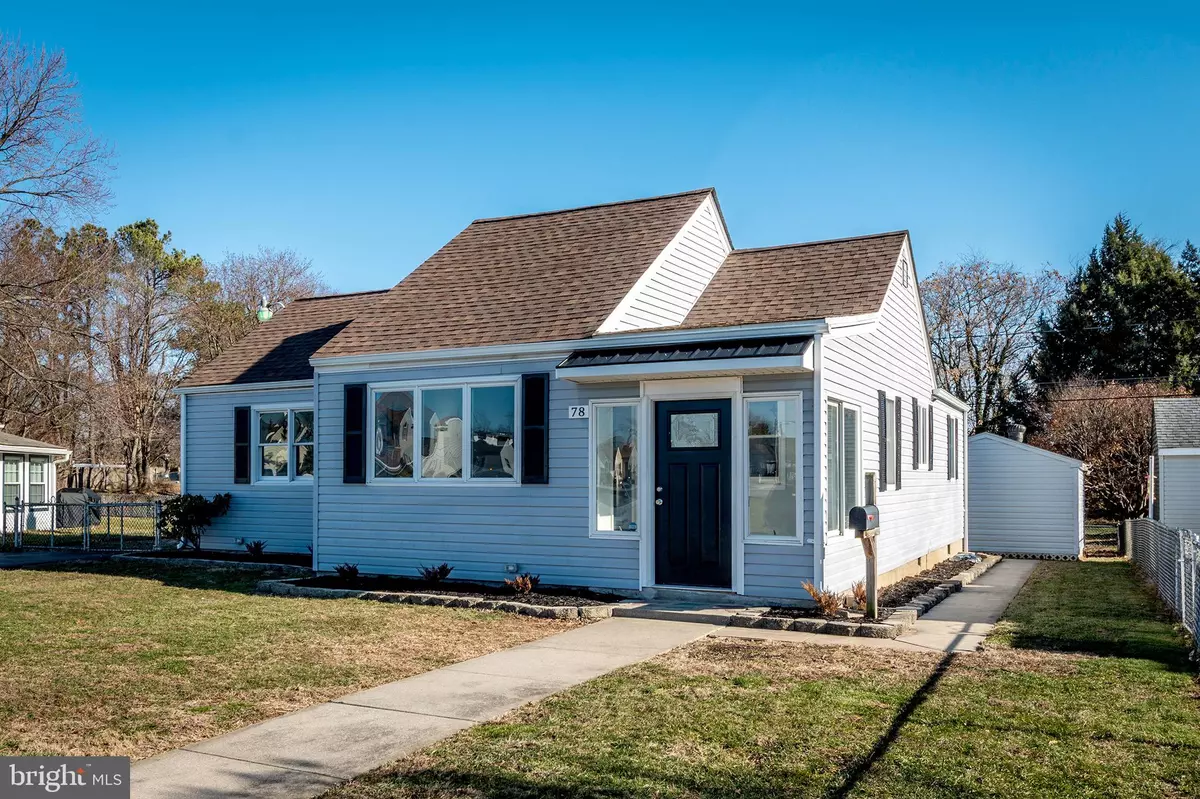$209,000
$209,900
0.4%For more information regarding the value of a property, please contact us for a free consultation.
3 Beds
1 Bath
1,325 SqFt
SOLD DATE : 03/13/2020
Key Details
Sold Price $209,000
Property Type Single Family Home
Sub Type Detached
Listing Status Sold
Purchase Type For Sale
Square Footage 1,325 sqft
Price per Sqft $157
Subdivision Wilm Manor Gardens
MLS Listing ID DENC492454
Sold Date 03/13/20
Style Ranch/Rambler
Bedrooms 3
Full Baths 1
HOA Y/N N
Abv Grd Liv Area 1,325
Originating Board BRIGHT
Year Built 1950
Annual Tax Amount $1,153
Tax Year 2019
Lot Size 7,405 Sqft
Acres 0.17
Lot Dimensions 56.00 x 113.90
Property Description
Available for immediate move-in Wilmington Manor Gardens ! Updated Three bedroom one bath home with brand new kitchen boasting stainless steel appliances, large island, granite counters and recessed lighting. Front entryway features an enclosed foyer with patio style door opening into the living room with plenty of natural light, wood tone laminate flooring and recessed ceiling lighting. This home has an open floor plan with the kitchen, living and dining rooms all connected which leads to a sunroom with large windows giving a full view of the back yard. Bedrooms include ceiling fans, wall-to-wall carpeting and both walk-in and wall closets in the owner s suiteBathroom features ceramic wall and floor tiles with new vanity. Outdoor sheltered areaway and shed provide ample room for bikes, garden equipment tools, and etc. Wilmington Manor Gardens is conveniently located to shopping with quick access to both route 13 and I95. Approximately 20 minutes to down town Wilmington and 25 minutes to Newark.
Location
State DE
County New Castle
Area New Castle/Red Lion/Del.City (30904)
Zoning NC6.5
Direction Southwest
Rooms
Other Rooms Primary Bedroom, Bedroom 2, Bathroom 3
Basement Partial
Main Level Bedrooms 3
Interior
Interior Features Combination Dining/Living, Crown Moldings, Kitchen - Gourmet, Kitchen - Island, Recessed Lighting, Upgraded Countertops
Hot Water Natural Gas
Cooling Central A/C
Flooring Ceramic Tile, Partially Carpeted, Laminated
Equipment Built-In Microwave, Dishwasher, Disposal, Exhaust Fan, Oven/Range - Electric, Refrigerator, Icemaker, Stainless Steel Appliances
Appliance Built-In Microwave, Dishwasher, Disposal, Exhaust Fan, Oven/Range - Electric, Refrigerator, Icemaker, Stainless Steel Appliances
Heat Source Natural Gas
Laundry Hookup
Exterior
Garage Spaces 4.0
Fence Chain Link
Utilities Available Cable TV, Phone Available, Natural Gas Available
Water Access N
Roof Type Architectural Shingle
Street Surface Black Top
Accessibility None
Road Frontage State
Total Parking Spaces 4
Garage N
Building
Lot Description Front Yard, Rear Yard, Secluded
Story 1
Foundation Block
Sewer Public Sewer
Water Public
Architectural Style Ranch/Rambler
Level or Stories 1
Additional Building Above Grade, Below Grade
Structure Type Dry Wall
New Construction N
Schools
Elementary Schools Wilmington Manor
Middle Schools Read
High Schools William Penn
School District Colonial
Others
Senior Community No
Tax ID 10-019.40-172
Ownership Fee Simple
SqFt Source Assessor
Acceptable Financing Conventional, FHA, VA, Cash
Horse Property N
Listing Terms Conventional, FHA, VA, Cash
Financing Conventional,FHA,VA,Cash
Special Listing Condition Standard
Read Less Info
Want to know what your home might be worth? Contact us for a FREE valuation!

Our team is ready to help you sell your home for the highest possible price ASAP

Bought with Gina McCollum Crowder • RE/MAX Associates-Hockessin

1619 Walnut St 4th FL, Philadelphia, PA, 19103, United States






