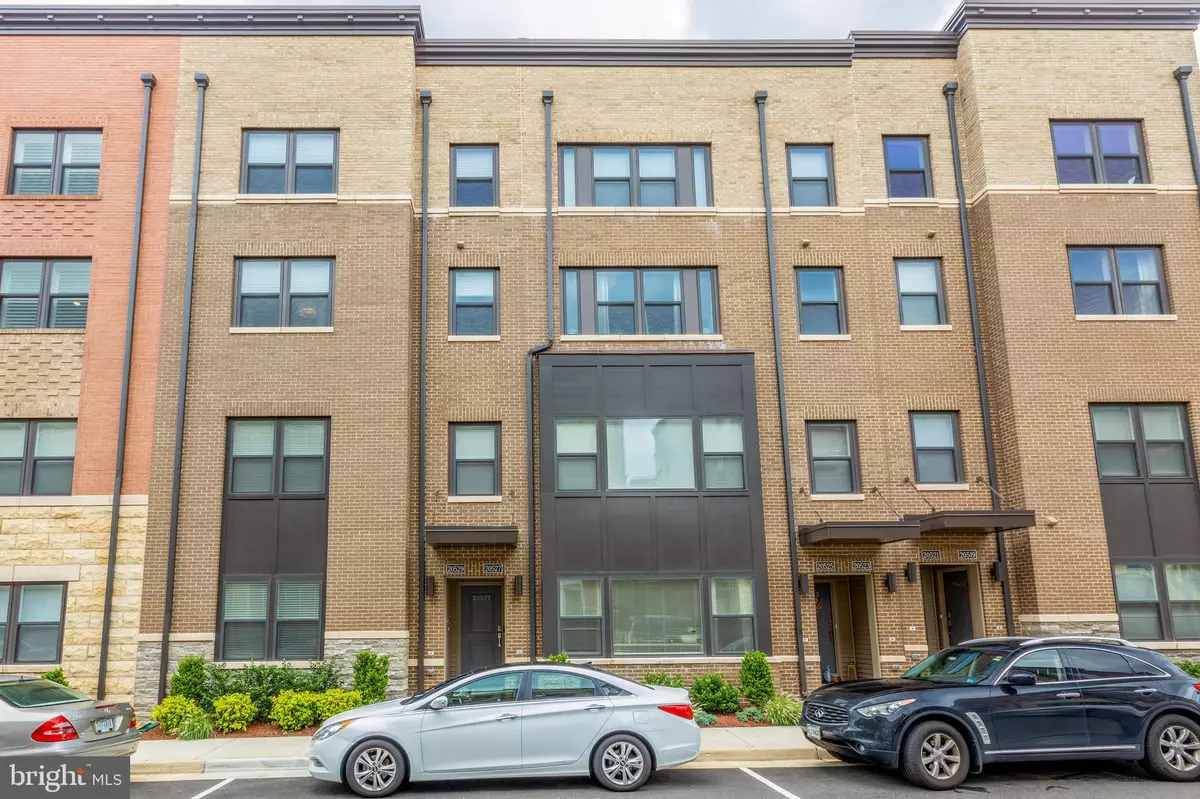$599,000
$599,900
0.2%For more information regarding the value of a property, please contact us for a free consultation.
3 Beds
3 Baths
2,538 SqFt
SOLD DATE : 09/04/2020
Key Details
Sold Price $599,000
Property Type Condo
Sub Type Condo/Co-op
Listing Status Sold
Purchase Type For Sale
Square Footage 2,538 sqft
Price per Sqft $236
Subdivision One Loudoun
MLS Listing ID VALO415006
Sold Date 09/04/20
Style Other,Contemporary
Bedrooms 3
Full Baths 2
Half Baths 1
Condo Fees $381/mo
HOA Y/N N
Abv Grd Liv Area 2,538
Originating Board BRIGHT
Year Built 2017
Annual Tax Amount $5,893
Tax Year 2020
Property Description
Priced to sell, best value in coveted One Loudoun location. This is a property with so many upgrades and with this price reduction, it creates a wonderful value for anyone looking for a luxury condo. TV's in living room and master bedroom convey as do the six bar stools in kitchen and the balcony furniture on kitchen/living room level. Come and see this fantastic property. This beautiful condo located in the heart of One Loudoun literally has it all. It shows like a model home complete with numerous upgrades and designer touches. It has been meticulously cared for and was designed with great indoor and outdoor living spaces. When you enter the foyer you will head upstairs to the main level where you will find the living/great room. This room has wide plank laminate flooring, a coffered ceiling and gorgeous upgraded wall covering. There is balcony access off this room where a trex flooring has been installed. The living/great room is adjacent to the spectacular kitchen. In the kitchen you will find quartz counter tops, newer stainless steel appliances, wide plank laminate flooring and a long island with seating for your guests or just to enjoy a casual dinner. There are also two pantry/storage rooms with custom built drawers and shelving. Next to the kitchen is an area that can be used as a sitting nook, a breakfast area or dining room. There is a beautiful custom chandelier to provide the perfect lighting. There is a half bath on this level with upgraded wall covering and fixtures. On the next level is the plush, beautifully appointed master suite. There is a custom ceiling covering, carpeting throughout and a huge walk-in closet with custom built in drawers and shelving. The master bathroom has granite counter tops, a full walk-in seamless glass shower, tile flooring that continues into the shower and double sink vanities. There are two additional bedrooms on this level. One has wall to wall upgraded carpeting and a full walk-in closet while the other bedroom has wide plank laminate floors and a closet with hidden storage area. There is another full bathroom on this level with granite counter tops, a shower/tub and double sink vanities. The laundry room with stacked front loading washer and dryer and ample storage space is also located on this level. You can then proceed up the stairs to a magnificent outdoor living space on the roof top deck. It has a pergola with accent lighting, power outlets and TV connection. This space offers nearly 400 square feet and a great view of the surrounding One Loudoun area. This home is truly a gem and it is walking distance to the many restaurants, bars and retail stores in One Loudoun. Located less than one mile from Route 7/Leesburg Pike, this is one you don't want to miss. This is a great place to call home. Come and see this wonderful condo.
Location
State VA
County Loudoun
Zoning 04
Rooms
Other Rooms Primary Bedroom, Bedroom 2, Bedroom 3, Kitchen, Great Room, Laundry, Bathroom 2, Primary Bathroom, Half Bath
Interior
Interior Features Attic, Carpet, Breakfast Area, Built-Ins, Butlers Pantry, Combination Kitchen/Dining, Family Room Off Kitchen, Floor Plan - Open, Kitchen - Island, Primary Bath(s), Recessed Lighting, Pantry, Sprinkler System, Stall Shower, Tub Shower, Upgraded Countertops, Walk-in Closet(s), Window Treatments
Hot Water Electric
Heating Forced Air
Cooling Central A/C
Flooring Laminated, Carpet, Tile/Brick
Equipment Built-In Microwave, Cooktop, Dishwasher, Disposal, Dryer - Front Loading, Exhaust Fan, Icemaker, Oven - Double, Refrigerator, Stainless Steel Appliances, Washer - Front Loading, Washer/Dryer Stacked, Water Heater
Furnishings No
Fireplace N
Appliance Built-In Microwave, Cooktop, Dishwasher, Disposal, Dryer - Front Loading, Exhaust Fan, Icemaker, Oven - Double, Refrigerator, Stainless Steel Appliances, Washer - Front Loading, Washer/Dryer Stacked, Water Heater
Heat Source Electric
Laundry Upper Floor, Washer In Unit, Dryer In Unit
Exterior
Exterior Feature Balcony, Roof, Terrace
Garage Additional Storage Area, Built In, Garage - Front Entry, Garage Door Opener
Garage Spaces 2.0
Amenities Available Club House, Party Room, Pool - Outdoor, Tot Lots/Playground
Waterfront N
Water Access N
Roof Type Other
Accessibility None
Porch Balcony, Roof, Terrace
Parking Type Attached Garage, Driveway
Attached Garage 1
Total Parking Spaces 2
Garage Y
Building
Story 3
Sewer Public Sewer
Water Public
Architectural Style Other, Contemporary
Level or Stories 3
Additional Building Above Grade, Below Grade
New Construction N
Schools
Elementary Schools Steuart W. Weller
Middle Schools Farmwell Station
High Schools Broad Run
School District Loudoun County Public Schools
Others
Pets Allowed Y
HOA Fee Include Ext Bldg Maint,Lawn Maintenance,Snow Removal,Trash,Other
Senior Community No
Tax ID 058304658010
Ownership Condominium
Security Features Security System,Smoke Detector
Acceptable Financing Cash, Conventional, USDA, VA, VHDA
Horse Property N
Listing Terms Cash, Conventional, USDA, VA, VHDA
Financing Cash,Conventional,USDA,VA,VHDA
Special Listing Condition Standard
Pets Description No Pet Restrictions
Read Less Info
Want to know what your home might be worth? Contact us for a FREE valuation!

Our team is ready to help you sell your home for the highest possible price ASAP

Bought with Jody Lorna Kotler • Long & Foster Real Estate, Inc.

1619 Walnut St 4th FL, Philadelphia, PA, 19103, United States






