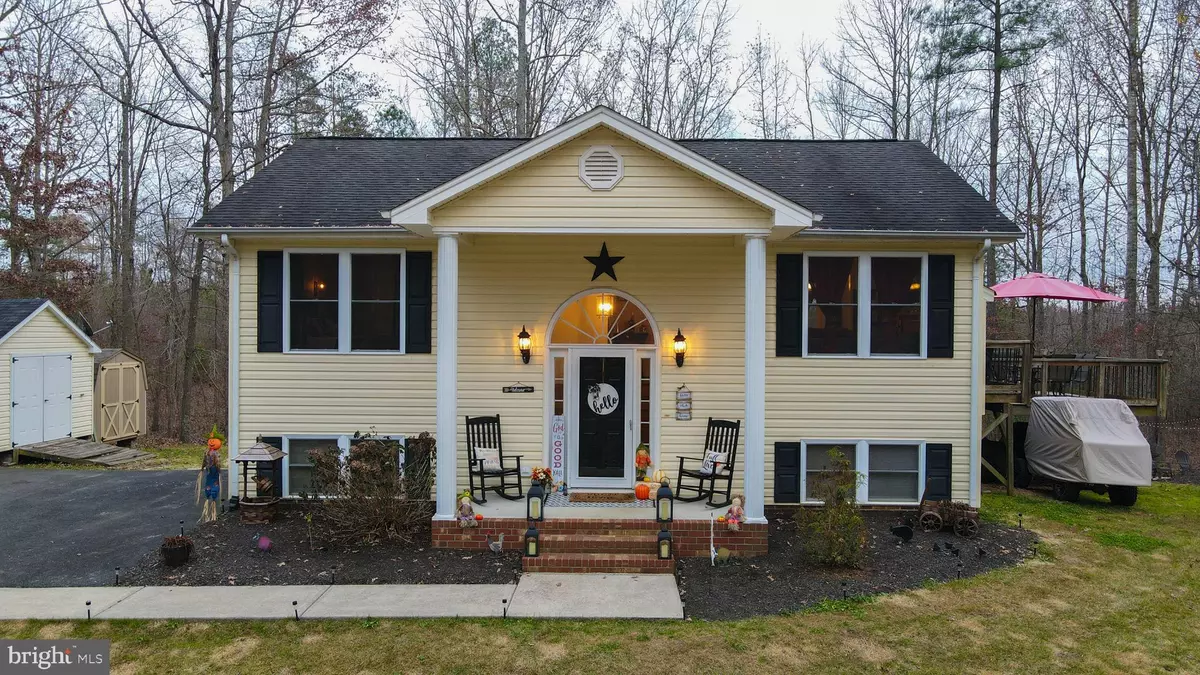$250,000
$250,000
For more information regarding the value of a property, please contact us for a free consultation.
3 Beds
2 Baths
1,800 SqFt
SOLD DATE : 01/22/2021
Key Details
Sold Price $250,000
Property Type Single Family Home
Sub Type Detached
Listing Status Sold
Purchase Type For Sale
Square Footage 1,800 sqft
Price per Sqft $138
Subdivision Holly Ridge Estates
MLS Listing ID VACV123278
Sold Date 01/22/21
Style Split Foyer
Bedrooms 3
Full Baths 2
HOA Y/N N
Abv Grd Liv Area 936
Originating Board BRIGHT
Year Built 2003
Annual Tax Amount $1,611
Tax Year 2020
Lot Size 3.151 Acres
Acres 3.15
Property Description
BEAUTIFUL HOME WITH A STATELY CHARACTER ON 3.15 ACRES LOCATED BETWEEN FREDERICKSBURG AND RICHMOND. SPLIT FOYER WITH 3 SPACIOUS BEDROOMS AND 2 FULL BATHS, NEW CARPET, NEW PAINT, NEWER STAINLESS STEEL APPLIANCES, HARDWOOD FLOORS, LARGE FAMILY ROOM AND LIVING ROOM, SWIMMING POOL TO ENJOY IN THE SUMMER RIGHT IN YOUR OWN BACKYARD, LARGE INVITING DECK AND FIREPIT LOUNGE ENTERTAINMENT AREA, AMPLE STORAGE UNDER DECKING FOR RIDING MOWER OR OUTDOOR EQUIPMENT AND 4 WHEELER... 4 WHEELER TRAILS AWAITING YOU! THIS HOME OFFERS LOTS OF FAMILY FUN AND ACTIVITY.. YOU DON'T HAVE TO GO ANYWHERE IT'S ALL IN YOUR BACKYARD! THE SKY IS THE LIMIT - ADD A ZIP LINE, GARDEN OR A BASKETBALL COURT.
Location
State VA
County Caroline
Zoning RR2
Rooms
Other Rooms Living Room, Dining Room, Primary Bedroom, Bedroom 2, Bedroom 3, Kitchen, Family Room, Foyer
Basement Full
Interior
Interior Features Attic, Combination Kitchen/Dining, Dining Area, Carpet, Ceiling Fan(s), Primary Bath(s), Wood Floors
Hot Water Electric
Heating Heat Pump(s)
Cooling Central A/C
Flooring Carpet, Hardwood, Vinyl
Fireplaces Number 1
Fireplaces Type Fireplace - Glass Doors
Equipment Dishwasher, Exhaust Fan, Icemaker, Built-In Microwave, Oven/Range - Electric, Refrigerator, Washer, Dryer
Furnishings No
Fireplace Y
Appliance Dishwasher, Exhaust Fan, Icemaker, Built-In Microwave, Oven/Range - Electric, Refrigerator, Washer, Dryer
Heat Source Electric
Laundry Lower Floor
Exterior
Exterior Feature Deck(s), Porch(es)
Garage Spaces 4.0
Pool Above Ground
Waterfront N
Water Access N
View Garden/Lawn, Street, Trees/Woods
Roof Type Shingle,Composite
Accessibility None
Porch Deck(s), Porch(es)
Total Parking Spaces 4
Garage N
Building
Lot Description Backs to Trees, Front Yard, Level, Trees/Wooded
Story 2
Sewer On Site Septic
Water Well
Architectural Style Split Foyer
Level or Stories 2
Additional Building Above Grade, Below Grade
New Construction N
Schools
Elementary Schools Lewis And Clark
Middle Schools Caroline
High Schools Caroline
School District Caroline County Public Schools
Others
Senior Community No
Tax ID 83B-1-6
Ownership Fee Simple
SqFt Source Assessor
Acceptable Financing FHA, Rural Development, USDA, VA, VHDA
Listing Terms FHA, Rural Development, USDA, VA, VHDA
Financing FHA,Rural Development,USDA,VA,VHDA
Special Listing Condition Standard
Read Less Info
Want to know what your home might be worth? Contact us for a FREE valuation!

Our team is ready to help you sell your home for the highest possible price ASAP

Bought with Janice Marie Lyerly • Hometown Realty Services, Inc.

1619 Walnut St 4th FL, Philadelphia, PA, 19103, United States






