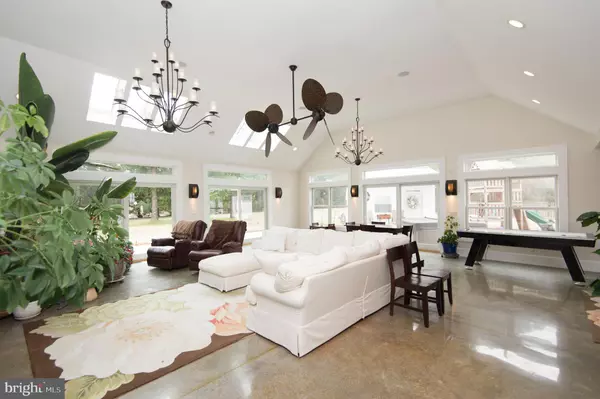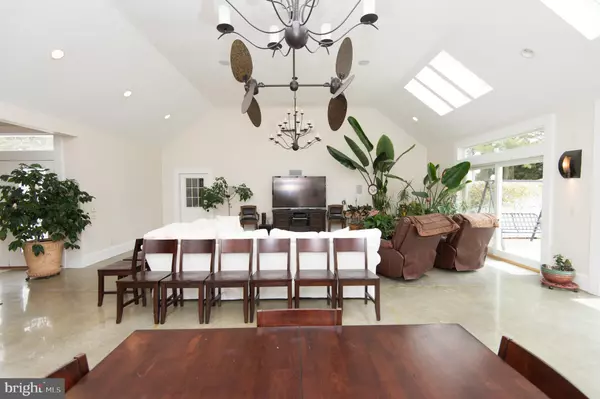$260,000
$264,900
1.8%For more information regarding the value of a property, please contact us for a free consultation.
4 Beds
3 Baths
3,650 SqFt
SOLD DATE : 06/30/2020
Key Details
Sold Price $260,000
Property Type Single Family Home
Sub Type Detached
Listing Status Sold
Purchase Type For Sale
Square Footage 3,650 sqft
Price per Sqft $71
Subdivision Hurlock
MLS Listing ID MDDO121870
Sold Date 06/30/20
Style Cape Cod
Bedrooms 4
Full Baths 3
HOA Y/N N
Abv Grd Liv Area 3,650
Originating Board BRIGHT
Year Built 1980
Annual Tax Amount $2,656
Tax Year 2020
Lot Size 0.750 Acres
Acres 0.75
Property Description
Located just outside Hurlock, near the Harrison Ferry Bridge, this one owner home is loaded with cool options! Picture yourself in the amazing great room - tons of space, and lots of natural light to cheer up the dreariest day!! Upgraded granite kitchen with island, open to the family room and great room- wonderful for entertaining. Nice size bedrooms (4). Master bedroom with bath. Additional living room/office. Attached over sized garage with walk up bonus/storage space. Whole house generator is included! Enjoy yourself in the hot tub, and cool bathhouse with full bathroom. Patio area. Nice, private yard. Quiet area, dead end street. Located close to all mid shore locations. A lot for the money! Rates are low - don't miss this one!
Location
State MD
County Dorchester
Zoning A-R
Rooms
Other Rooms Living Room, Primary Bedroom, Bedroom 2, Bedroom 3, Bedroom 4, Kitchen, Sun/Florida Room
Main Level Bedrooms 2
Interior
Interior Features Carpet, Ceiling Fan(s), Combination Kitchen/Living, Entry Level Bedroom, Kitchen - Eat-In, Primary Bath(s), Walk-in Closet(s), WhirlPool/HotTub, Kitchen - Island, Skylight(s), Recessed Lighting
Hot Water Electric
Heating Baseboard - Electric, Heat Pump(s), Other
Cooling Heat Pump(s)
Flooring Carpet, Concrete, Laminated
Equipment Dishwasher, Exhaust Fan, Microwave, Refrigerator, Stainless Steel Appliances, Washer, Water Heater, Oven/Range - Electric, Dryer - Gas
Window Features Skylights
Appliance Dishwasher, Exhaust Fan, Microwave, Refrigerator, Stainless Steel Appliances, Washer, Water Heater, Oven/Range - Electric, Dryer - Gas
Heat Source Electric, Coal
Exterior
Exterior Feature Patio(s)
Garage Additional Storage Area, Garage - Front Entry, Garage Door Opener, Oversized
Garage Spaces 2.0
Waterfront N
Water Access N
Roof Type Architectural Shingle
Accessibility Level Entry - Main
Porch Patio(s)
Parking Type Attached Garage, Driveway
Attached Garage 2
Total Parking Spaces 2
Garage Y
Building
Story 2
Sewer Septic Exists
Water Well
Architectural Style Cape Cod
Level or Stories 2
Additional Building Above Grade, Below Grade
Structure Type Vaulted Ceilings
New Construction N
Schools
School District Dorchester County Public Schools
Others
Senior Community No
Tax ID 15-014474
Ownership Fee Simple
SqFt Source Estimated
Special Listing Condition Standard
Read Less Info
Want to know what your home might be worth? Contact us for a FREE valuation!

Our team is ready to help you sell your home for the highest possible price ASAP

Bought with Crystal M Smith • RE/MAX Executive

1619 Walnut St 4th FL, Philadelphia, PA, 19103, United States






