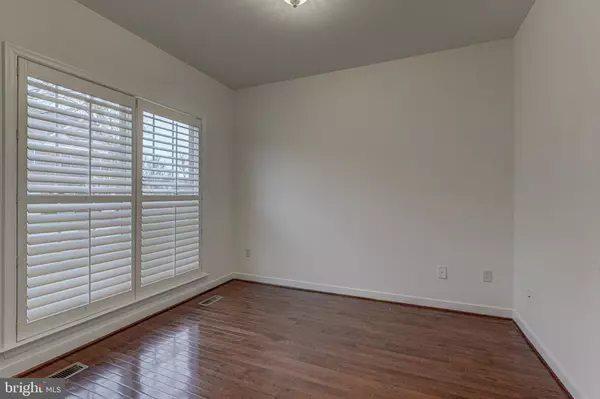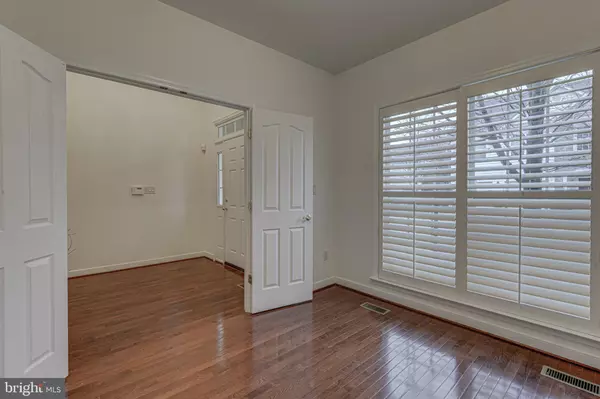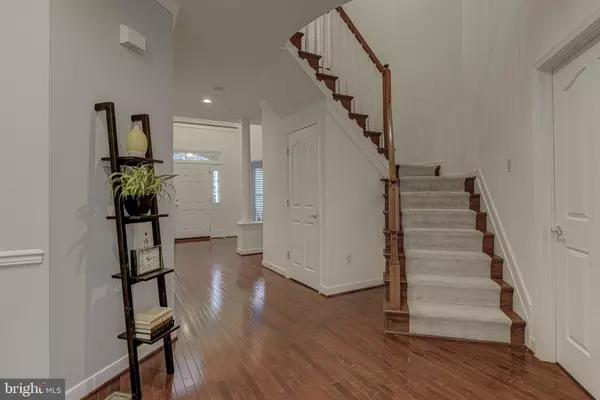$547,200
$547,300
For more information regarding the value of a property, please contact us for a free consultation.
3 Beds
5 Baths
4,506 SqFt
SOLD DATE : 01/31/2020
Key Details
Sold Price $547,200
Property Type Condo
Sub Type Condo/Co-op
Listing Status Sold
Purchase Type For Sale
Square Footage 4,506 sqft
Price per Sqft $121
Subdivision Snowden Overlook
MLS Listing ID MDHW273536
Sold Date 01/31/20
Style Transitional
Bedrooms 3
Full Baths 4
Half Baths 1
Condo Fees $395/mo
HOA Y/N N
Abv Grd Liv Area 3,406
Originating Board BRIGHT
Year Built 2006
Annual Tax Amount $7,312
Tax Year 2019
Property Description
Wonderful opportunity to own this lovely end unit villa in the active adult community of Snowden Overlook! This open and sunny floorplan is flooded with phenomenal natural light through the main level living room's beautiful floor to ceiling windows. The living features a gas fireplace with mantle and both the living and dining rooms are spacious and open to the gourmet kitchen with granite counters, a wall oven, gas cooktop, spacious pantry and one of two laundry areas (one on main level and one on upper level). There is also a main level master suite with a walk-in closet and luxury bath with "no step" walk-in shower and dual vanity, plus an office with plantation style shutters and a convenient powder room. The upper level boasts the second owner's suite with private luxury bath featuring double sinks and a second option for laundry, a large en-suite bedroom/bathroom with dual vanity and a loft sitting room with bookcases and a huge walk-in closet with custom built-ins. The lower level is beautifully finished with rec room space, a family room, den or craft room and the 4th full bath plus a tremendous storage room. There is a 2 car attached garage and a composite deck off of the breakfast area, affording delightfully private views of trees. Fresh paint, ceiling fans in all bedrooms, gleaming hardwood floors. Condo fee includes master insurance policy, exterior maintenance (gutters, roof, siding, brick), snow removal, lawn care, heated pool, clubhouse billiard room, gathering room, patio area and fitness center and gated entrance with night guard.
Location
State MD
County Howard
Zoning NT
Direction North
Rooms
Other Rooms Living Room, Dining Room, Primary Bedroom, Bedroom 3, Kitchen, Family Room, Den, Foyer, Breakfast Room, Laundry, Loft, Office, Recreation Room, Storage Room, Bathroom 3, Primary Bathroom, Full Bath, Half Bath
Basement Connecting Stairway, Dirt Floor, Full, Heated, Improved, Interior Access, Outside Entrance, Rear Entrance, Sump Pump, Walkout Stairs, Windows
Main Level Bedrooms 1
Interior
Interior Features Breakfast Area, Carpet, Ceiling Fan(s), Combination Dining/Living, Dining Area, Entry Level Bedroom, Floor Plan - Open, Kitchen - Eat-In, Kitchen - Gourmet, Kitchen - Table Space, Primary Bath(s), Pantry, Recessed Lighting, Sprinkler System, Tub Shower, Upgraded Countertops, Walk-in Closet(s), Wood Floors, Other, Window Treatments, Chair Railings
Hot Water Natural Gas
Heating Forced Air, Central
Cooling Ceiling Fan(s), Central A/C
Flooring Hardwood, Ceramic Tile, Carpet
Fireplaces Number 1
Fireplaces Type Gas/Propane, Fireplace - Glass Doors, Mantel(s)
Equipment Built-In Microwave, Cooktop, Dishwasher, Disposal, Dryer, Dryer - Electric, Exhaust Fan, Icemaker, Dryer - Front Loading, Microwave, Oven - Self Cleaning, Oven - Wall, Washer, Washer - Front Loading, Water Heater, Refrigerator, Oven - Single
Furnishings No
Fireplace Y
Window Features Double Pane,Screens,Vinyl Clad
Appliance Built-In Microwave, Cooktop, Dishwasher, Disposal, Dryer, Dryer - Electric, Exhaust Fan, Icemaker, Dryer - Front Loading, Microwave, Oven - Self Cleaning, Oven - Wall, Washer, Washer - Front Loading, Water Heater, Refrigerator, Oven - Single
Heat Source Natural Gas
Laundry Main Floor, Upper Floor, Dryer In Unit, Washer In Unit
Exterior
Exterior Feature Deck(s), Porch(es)
Garage Garage - Front Entry, Garage Door Opener, Inside Access, Built In
Garage Spaces 4.0
Utilities Available Under Ground, Natural Gas Available
Amenities Available Billiard Room, Club House, Common Grounds, Exercise Room, Game Room, Gated Community, Meeting Room, Party Room, Pool - Outdoor, Security
Waterfront N
Water Access N
View Trees/Woods
Roof Type Composite
Accessibility 36\"+ wide Halls, Level Entry - Main, Other
Porch Deck(s), Porch(es)
Parking Type Attached Garage, Driveway, Off Street
Attached Garage 2
Total Parking Spaces 4
Garage Y
Building
Story 3+
Sewer Public Sewer
Water Public
Architectural Style Transitional
Level or Stories 3+
Additional Building Above Grade, Below Grade
Structure Type 9'+ Ceilings,2 Story Ceilings,Dry Wall,High
New Construction N
Schools
School District Howard County Public School System
Others
Pets Allowed Y
HOA Fee Include Common Area Maintenance,Ext Bldg Maint,Insurance,Lawn Maintenance,Management,Pool(s),Reserve Funds,Security Gate,Snow Removal,Trash,Other
Senior Community Yes
Age Restriction 55
Tax ID 1416216674
Ownership Condominium
Security Features Smoke Detector,Security Gate,Security System
Acceptable Financing Cash, Conventional, FHA, Private, VA
Horse Property N
Listing Terms Cash, Conventional, FHA, Private, VA
Financing Cash,Conventional,FHA,Private,VA
Special Listing Condition Standard
Pets Description Cats OK, Dogs OK
Read Less Info
Want to know what your home might be worth? Contact us for a FREE valuation!

Our team is ready to help you sell your home for the highest possible price ASAP

Bought with Jeannette A Westcott • Keller Williams Realty Centre

1619 Walnut St 4th FL, Philadelphia, PA, 19103, United States






