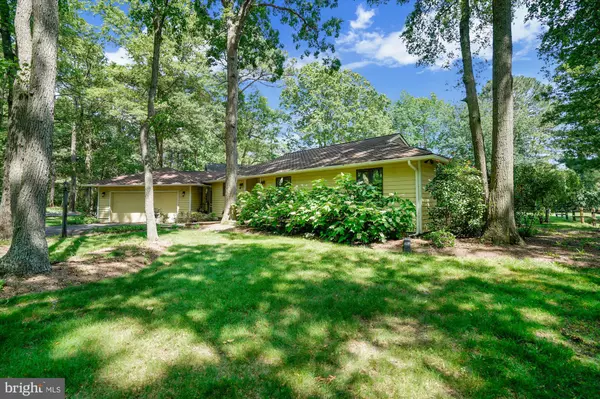$472,000
$469,900
0.4%For more information regarding the value of a property, please contact us for a free consultation.
3 Beds
2 Baths
1,575 SqFt
SOLD DATE : 09/08/2020
Key Details
Sold Price $472,000
Property Type Single Family Home
Sub Type Detached
Listing Status Sold
Purchase Type For Sale
Square Footage 1,575 sqft
Price per Sqft $299
Subdivision Queen Anne Colony
MLS Listing ID MDQA144206
Sold Date 09/08/20
Style Ranch/Rambler
Bedrooms 3
Full Baths 2
HOA Fees $9/ann
HOA Y/N Y
Abv Grd Liv Area 1,575
Originating Board BRIGHT
Year Built 1986
Annual Tax Amount $3,795
Tax Year 2019
Lot Size 0.529 Acres
Acres 0.53
Property Description
Welcome to 115 Queens Colony High Road located in sought after water oriented Queen Anne Colony. This charming 3 bedroom 2 bath home is situated on over half an acre, backs to the golf course and offers a gorgeous backyard oasis! Upon entering, beautiful Brazilian hardwood floors and an open concept invite you to the window-filled family/living room with wood burning fireplace. Adjacent, you'll find a separate dining area which overlooks your backyard retreat. The updated kitchen is a chef's dream, featuring granite countertops, under cabinet lighting, large sink, island, wine storage, pantry and stainless steel appliances. Down the hall you will find two large bedrooms, a beautifully updated full bath with double vanity and the master bedroom with upgraded bath and walk in closet. Sliding glass doors will lead you from the master to a fully enclosed, screened porch/gazebo with hot tub and relaxing views of the backyard. This brings you to where you will want to spend most of your time, the unbelievable backyard! A spacious deck with built in seating, hot tub, in ground pool, patio area for fire pit and views of the golf course make this the ideal spot for summer enjoyment and entertaining! Fall in love with all that this home offers in addition to water access, community playground/tot lot, nearby water front restaurants, trails, beaches, marinas, parks, and shopping ALL less than 10 minutes to the Bay Bridge! Vacant, clean and ready for you to call HOME!
Location
State MD
County Queen Annes
Zoning NC-15
Rooms
Main Level Bedrooms 3
Interior
Hot Water Electric
Heating Heat Pump(s)
Cooling Central A/C, Ceiling Fan(s)
Fireplaces Number 1
Fireplace Y
Heat Source Electric
Exterior
Garage Garage - Front Entry
Garage Spaces 2.0
Waterfront N
Water Access Y
View Golf Course
Accessibility None
Attached Garage 2
Total Parking Spaces 2
Garage Y
Building
Story 1
Sewer Community Septic Tank, Private Septic Tank
Water Well
Architectural Style Ranch/Rambler
Level or Stories 1
Additional Building Above Grade, Below Grade
New Construction N
Schools
School District Queen Anne'S County Public Schools
Others
Senior Community No
Tax ID 1804060857
Ownership Fee Simple
SqFt Source Assessor
Special Listing Condition Standard
Read Less Info
Want to know what your home might be worth? Contact us for a FREE valuation!

Our team is ready to help you sell your home for the highest possible price ASAP

Bought with Leslie C Bauer • Coldwell Banker Realty

1619 Walnut St 4th FL, Philadelphia, PA, 19103, United States






