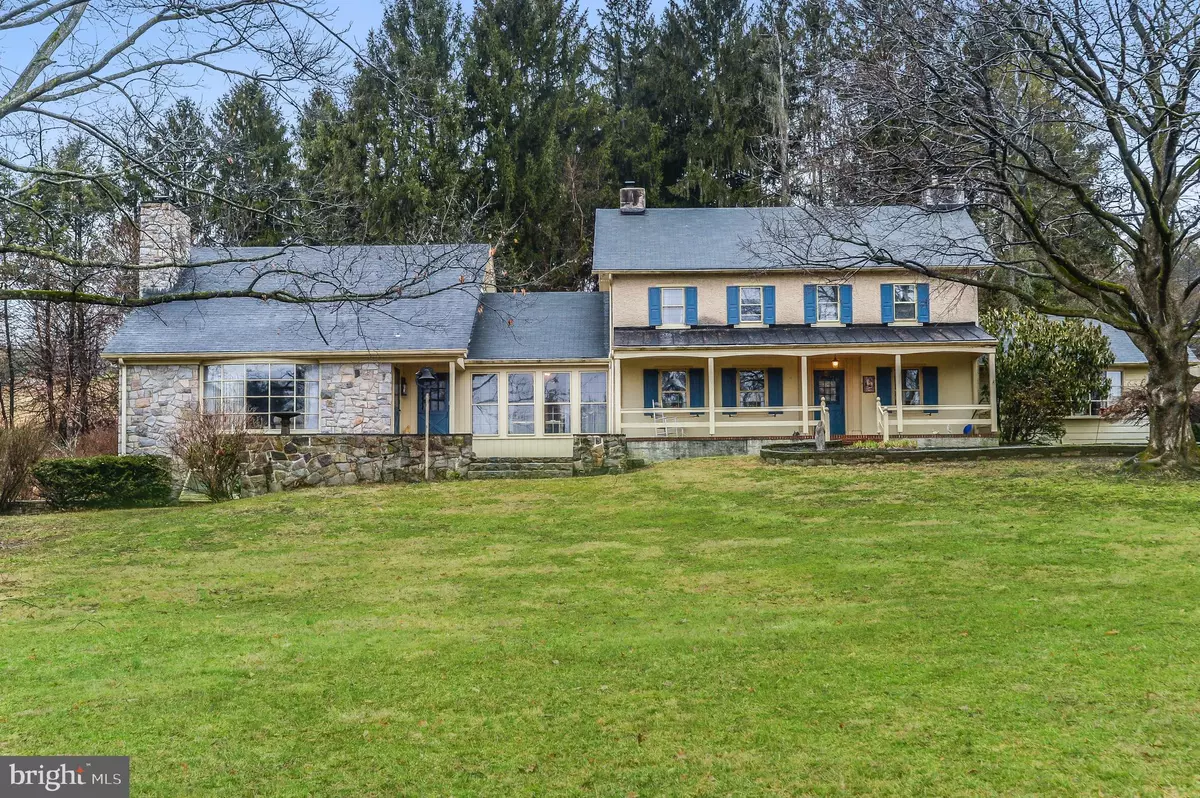$550,000
$549,900
For more information regarding the value of a property, please contact us for a free consultation.
4 Beds
4 Baths
5,277 SqFt
SOLD DATE : 02/03/2021
Key Details
Sold Price $550,000
Property Type Single Family Home
Sub Type Detached
Listing Status Sold
Purchase Type For Sale
Square Footage 5,277 sqft
Price per Sqft $104
Subdivision None Available
MLS Listing ID PABK354982
Sold Date 02/03/21
Style Farmhouse/National Folk
Bedrooms 4
Full Baths 4
HOA Y/N N
Abv Grd Liv Area 5,277
Originating Board BRIGHT
Year Built 1910
Tax Year 2019
Lot Size 15.000 Acres
Acres 15.0
Lot Dimensions 0.00 x 0.00
Property Description
This 5,277 sq ft home has a large covered porch. The house features deep windowsills, hardwood floors in the large formal living room, tile flooring in the family room and quarry tile in the foyer. Off the foyer to the right there is a winding staircase leading upstairs to 3 nice size bedrooms, all featuring large plank hardwood floors and a full hall bathroom. On the main level, as you walk through the dining room you enter the addition that was added to the home in the mid 70's which includes a large four season room with a brick floor, stone wall with a built in water fountain, and exposed wooden beams in the glass ceiling that allows for plenty of natural sunlight. Next you enter the family room with a large stone fireplace, wood ceiling and a sparkling spiral wood staircase that leads to the finished loft and deep walk-in closet area. The 1st floor also has an oversized master suite, with a large walk-in custom built closet that lights up when the door is opened. A master bathroom with large vanity and double sinks, shower stall and separate bathtub with heated ceiling lamp. This level also has a great room, 2nd full bath, laundry room and a newly renovated kitchen with wood cabinets, granite countertops, large stainless-steel sink, ceramic tile backsplash, and all new stainless steel appliances. In addition, to the breakfast area. The finished walkout basement has a large entertainment area with tile flooring and fire place. A full second kitchen with tile flooring, a powder room and unfinished storage area and full bath complete the finished basement. The 16 acre landscape features many trees for privacy and 2-brick patios for entertaining. The barn has another 7,807 sq ft, with an additional 696 sq ft in the detached garage, plus the storage shed has 490 sq ft. The house has oil hot air heating with central a/c, a central station monitored security system, plus it comes with a 1-year warranty. Come see your piece of paradise.
Location
State PA
County Berks
Area Washington Twp (10289)
Zoning RES/EXEMPT/INST
Rooms
Other Rooms Living Room, Dining Room, Primary Bedroom, Bedroom 2, Bedroom 3, Kitchen, Family Room, Den, Basement, Bedroom 1, Laundry, Loft, Bathroom 1, Primary Bathroom
Basement Walkout Level
Main Level Bedrooms 1
Interior
Interior Features 2nd Kitchen, Breakfast Area, Carpet, Ceiling Fan(s), Dining Area, Family Room Off Kitchen, Floor Plan - Traditional, Formal/Separate Dining Room, Intercom, Kitchen - Eat-In, Primary Bath(s), Pantry, Recessed Lighting, Skylight(s), Spiral Staircase, Tub Shower, Upgraded Countertops, Wood Floors
Hot Water Electric
Heating Forced Air
Cooling Central A/C
Flooring Carpet, Hardwood, Concrete, Ceramic Tile, Laminated
Fireplaces Number 3
Fireplaces Type Wood
Equipment Built-In Microwave, Built-In Range, Dishwasher, Intercom, Oven - Single, Water Heater
Fireplace Y
Appliance Built-In Microwave, Built-In Range, Dishwasher, Intercom, Oven - Single, Water Heater
Heat Source Oil
Laundry Main Floor
Exterior
Exterior Feature Porch(es), Patio(s)
Waterfront N
Water Access N
View Pond
Roof Type Asphalt,Shingle
Accessibility None
Porch Porch(es), Patio(s)
Parking Type Driveway
Garage N
Building
Story 2
Sewer On Site Septic
Water Well
Architectural Style Farmhouse/National Folk
Level or Stories 2
Additional Building Above Grade, Below Grade
New Construction N
Schools
School District Boyertown Area
Others
Pets Allowed N
Senior Community No
Tax ID 89-5399-03-41-2024-X01
Ownership Fee Simple
SqFt Source Assessor
Security Features Electric Alarm
Acceptable Financing Cash, Conventional
Horse Property N
Listing Terms Cash, Conventional
Financing Cash,Conventional
Special Listing Condition Standard
Read Less Info
Want to know what your home might be worth? Contact us for a FREE valuation!

Our team is ready to help you sell your home for the highest possible price ASAP

Bought with Diane Winkelman • Houwzer, LLC

1619 Walnut St 4th FL, Philadelphia, PA, 19103, United States






