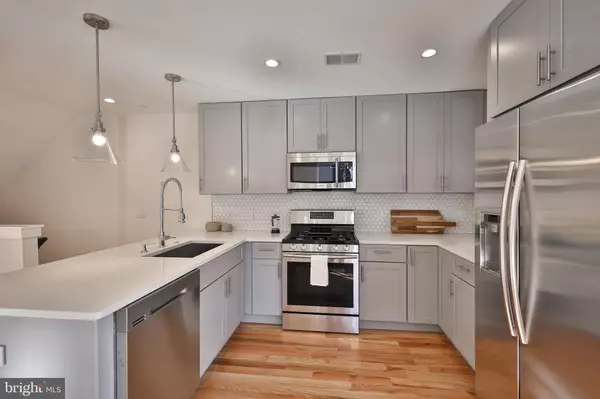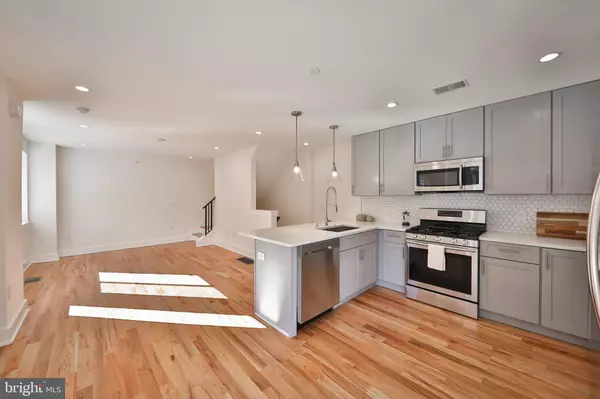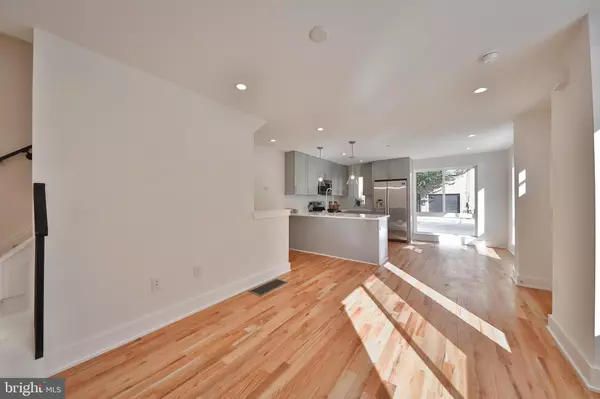$630,000
$640,000
1.6%For more information regarding the value of a property, please contact us for a free consultation.
3 Beds
4 Baths
2,360 SqFt
SOLD DATE : 09/24/2020
Key Details
Sold Price $630,000
Property Type Condo
Sub Type Condo/Co-op
Listing Status Sold
Purchase Type For Sale
Square Footage 2,360 sqft
Price per Sqft $266
Subdivision Graduate Hospital
MLS Listing ID PAPH833888
Sold Date 09/24/20
Style Contemporary
Bedrooms 3
Full Baths 3
Half Baths 1
Condo Fees $250/mo
HOA Y/N N
Abv Grd Liv Area 2,360
Originating Board BRIGHT
Year Built 2019
Annual Tax Amount $4,223
Tax Year 2020
Lot Dimensions 17X71
Property Description
GRADUATE HOSPITAL NEW CONSTRUCTION!! Modern new construction homes at 18th & Carpenter in the trending Graduate Hospital section of South Philly. Unit 3 is a five-level single family home featuring 3 Bedrooms and 3.5 Baths with a gourmet Kitchen featuring top-of-the-line stainless steel appliances, stunning durable quartz countertops, a breakfast bar that seats three people, a family room and a den. Second and third levels feature spacious bedrooms along with walk-in closets and full bathrooms. The fourth level features a master suite with an en-suite master bath, linen closet, his and hers closets, master bedroom and the optional wet bar to elevate your master suite. This unit also includes a roof deck with incredible views of Philadelphia's iconic skyline! It's conveniently located between two local parks: Chew Playground and Marian Anderson Park. 18th & Carpenter is a few blocks away from the famous restaurant and dining strip known as South Street, where you'll find hot spots like Tattooed Mom, Lorenzo and Sons Pizza, Jim's Steaks, Cafe V & Kitchen, and many more! Streamline is also proud to offer a 1 year Builder's Warranty AND the 10 year tax abatement program. ***Tax numbers and condo fees are estimates and are subject to change.***
Location
State PA
County Philadelphia
Area 19146 (19146)
Zoning RM1
Rooms
Other Rooms Living Room, Primary Bedroom, Bedroom 2, Kitchen, Family Room, Den, Bedroom 1, Laundry, Bathroom 1, Bathroom 2, Primary Bathroom
Interior
Interior Features Combination Dining/Living, Floor Plan - Open, Kitchen - Gourmet, Primary Bath(s), Recessed Lighting, Stall Shower, Tub Shower, Upgraded Countertops, Other
Hot Water Natural Gas
Heating Central
Cooling Central A/C
Equipment Dishwasher, Disposal, Microwave, Oven/Range - Gas, Refrigerator, Stainless Steel Appliances
Fireplace N
Appliance Dishwasher, Disposal, Microwave, Oven/Range - Gas, Refrigerator, Stainless Steel Appliances
Heat Source Natural Gas
Laundry Upper Floor
Exterior
Exterior Feature Roof
Amenities Available Other
Water Access N
Accessibility None
Porch Roof
Garage N
Building
Story 3
Unit Features Garden 1 - 4 Floors
Sewer Public Sewer
Water Public
Architectural Style Contemporary
Level or Stories 3
Additional Building Above Grade
New Construction Y
Schools
School District The School District Of Philadelphia
Others
HOA Fee Include Other
Senior Community No
Tax ID 301362600
Ownership Condominium
Special Listing Condition Standard
Read Less Info
Want to know what your home might be worth? Contact us for a FREE valuation!

Our team is ready to help you sell your home for the highest possible price ASAP

Bought with DENISE SIEKE • Straub & Associates Real Estate

1619 Walnut St 4th FL, Philadelphia, PA, 19103, United States






