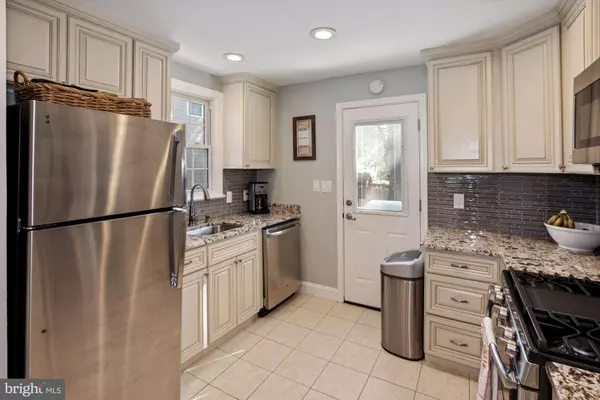$625,000
$625,000
For more information regarding the value of a property, please contact us for a free consultation.
3 Beds
2 Baths
2,202 SqFt
SOLD DATE : 11/13/2020
Key Details
Sold Price $625,000
Property Type Single Family Home
Sub Type Detached
Listing Status Sold
Purchase Type For Sale
Square Footage 2,202 sqft
Price per Sqft $283
Subdivision Roxboro
MLS Listing ID MDMC728494
Sold Date 11/13/20
Style Cape Cod
Bedrooms 3
Full Baths 2
HOA Y/N N
Abv Grd Liv Area 1,578
Originating Board BRIGHT
Year Built 1952
Annual Tax Amount $6,680
Tax Year 2020
Lot Size 7,986 Sqft
Acres 0.18
Property Description
Gorgeous 3BR/2BA traditional brick move-in ready home with fantastic outdoor space in vibrant Roxboro. Rich hardwood flooring, high ceilings, a relaxing palette, and a cozy brick fireplace invite you into the bright, spacious layout. The sleek tiled kitchen will delight the home chef with granite countertops, stainless steel appliances, glass backsplash, gas cooking, and breakfast bar. Transition easily for dining and entertaining in the formal dining room or peaceful covered deck with table and chairs. A convenient main-level bonus room is the perfect spot for an office or bedroom and opens to the large patio and spacious, fenced backyard. The elegant wooden staircase leads you to three tranquil bedrooms with double closets. The bathroom is elegantly tiled with an oversized glass shower and pedestal sink. The lower level is beautifully finished providing open flexible living space galore with bonus rooms, a brick fireplace, a full tiled bathroom, ample built-in storage area, and laundry room with newer washer and dryer. Lower level space could easily create another bedroom, if needed. Driveway parking provides space for up to seven cars. Roxboro neighbors love their quiet community close to every suburban advantage. Nearby five City of Rockville parks, Carl Henn Millennium Trail, and several pedestrianized mixed use spaces provide endless options for dining, retail, and entertainment. Hit Rockville Town Square's splash pad, restaurants, ice rink, and farmers market and your weekends are set. Woodley Gardens and Research Row shopping centers add plenty of local favorites like Carmine's Italian Ice, Hard Times, wine bar, and more. Commuters will love Metrobus across the street, one mile to Rockville Metro, and easy access to I-270.
Location
State MD
County Montgomery
Zoning R60
Rooms
Basement Fully Finished, Windows, Full, Daylight, Full, Interior Access
Interior
Interior Features Attic, Combination Dining/Living, Dining Area, Floor Plan - Open, Kitchen - Gourmet, Recessed Lighting, Wood Floors, Upgraded Countertops, Breakfast Area, Built-Ins, Chair Railings, Crown Moldings, Formal/Separate Dining Room, Walk-in Closet(s), Window Treatments
Hot Water Natural Gas
Heating Forced Air
Cooling Central A/C
Fireplaces Number 2
Fireplaces Type Wood
Equipment Dishwasher, Disposal, Dryer, Icemaker, Oven/Range - Gas, Refrigerator, Stainless Steel Appliances, Stove, Washer, Water Heater, Built-In Microwave
Fireplace Y
Appliance Dishwasher, Disposal, Dryer, Icemaker, Oven/Range - Gas, Refrigerator, Stainless Steel Appliances, Stove, Washer, Water Heater, Built-In Microwave
Heat Source Natural Gas
Laundry Washer In Unit, Dryer In Unit
Exterior
Garage Spaces 7.0
Waterfront N
Water Access N
Roof Type Asphalt
Accessibility Other
Parking Type Driveway, Off Street
Total Parking Spaces 7
Garage N
Building
Story 3
Sewer Public Sewer
Water Public
Architectural Style Cape Cod
Level or Stories 3
Additional Building Above Grade, Below Grade
New Construction N
Schools
Elementary Schools Beall
Middle Schools Julius West
High Schools Richard Montgomery
School District Montgomery County Public Schools
Others
Pets Allowed Y
Senior Community No
Tax ID 160400208592
Ownership Fee Simple
SqFt Source Assessor
Special Listing Condition Standard
Pets Description No Pet Restrictions
Read Less Info
Want to know what your home might be worth? Contact us for a FREE valuation!

Our team is ready to help you sell your home for the highest possible price ASAP

Bought with Cara Pearlman • Compass

1619 Walnut St 4th FL, Philadelphia, PA, 19103, United States






