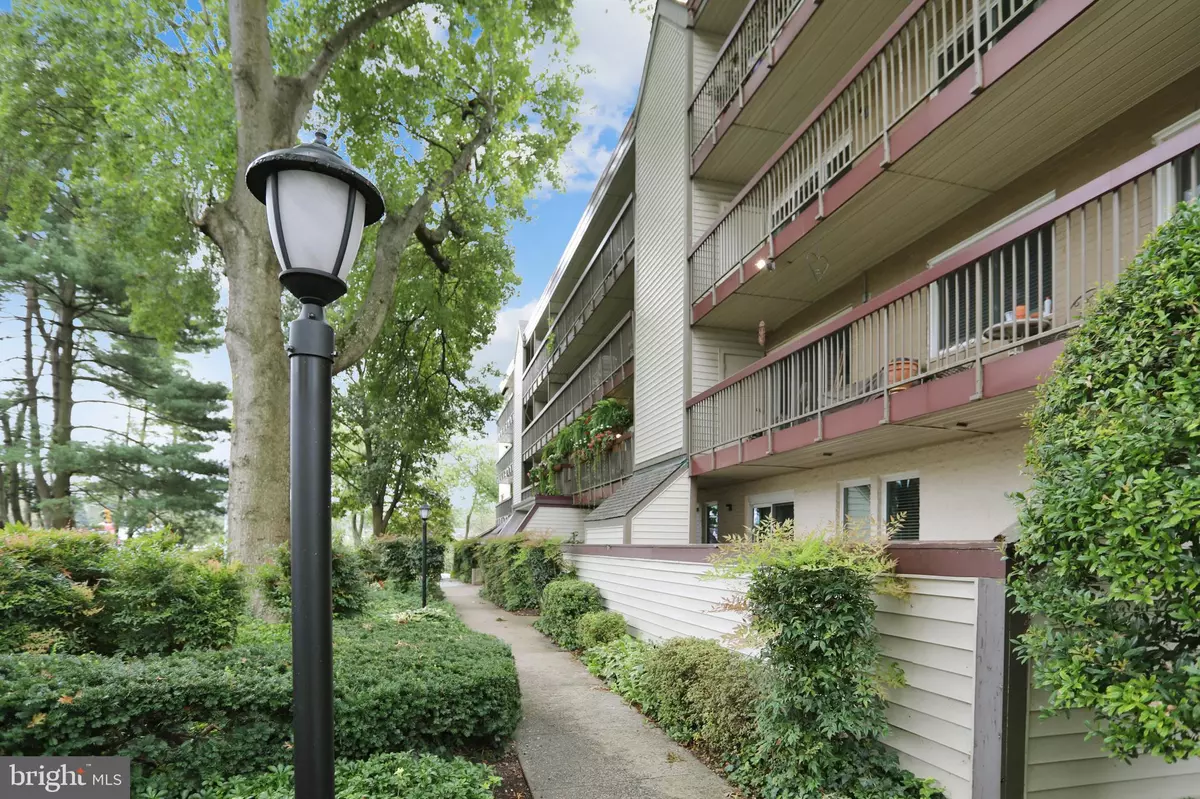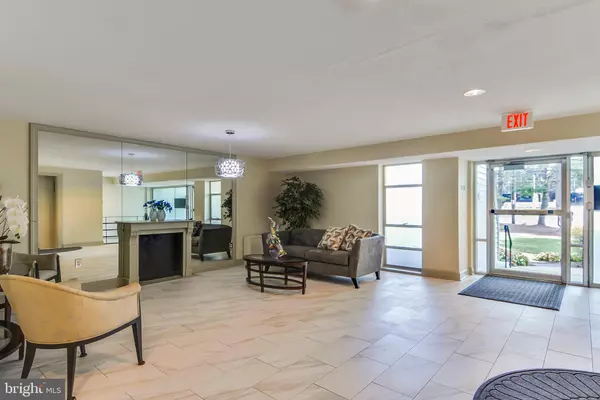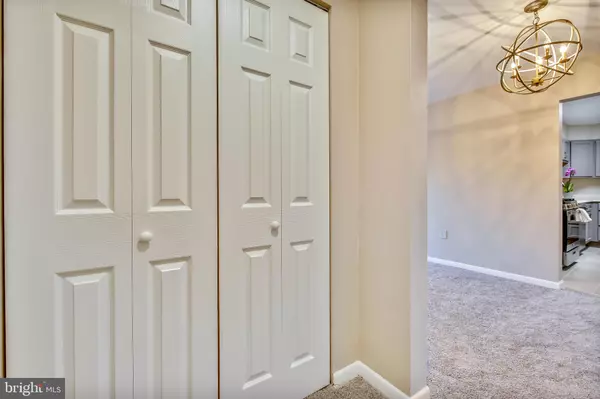$202,730
$209,000
3.0%For more information regarding the value of a property, please contact us for a free consultation.
1 Bed
1 Bath
731 SqFt
SOLD DATE : 03/18/2021
Key Details
Sold Price $202,730
Property Type Condo
Sub Type Condo/Co-op
Listing Status Sold
Purchase Type For Sale
Square Footage 731 sqft
Price per Sqft $277
Subdivision West Spring
MLS Listing ID MDMC729252
Sold Date 03/18/21
Style Unit/Flat
Bedrooms 1
Full Baths 1
Condo Fees $547/mo
HOA Y/N N
Abv Grd Liv Area 731
Originating Board BRIGHT
Year Built 1962
Annual Tax Amount $1,644
Tax Year 2021
Property Description
Welcome to this conveniently located 1 Bed, 1 Bath condo in West Spring Condominium. Newly renovated with tastefully upgraded finishes, flooring, and carpeting, this condo is move-in ready with a separately deeded garage parking space. The thoughtful floor plan features a kitchen (gutted to the studs and redone) a large combo dining/living room, and a full bath (also wholly renovated) just off a sizable primary bedroom, which has a generous shelved walk-in closet. The nicely-sized kitchen with brand-new stainless steel appliances and gas range is terrific for everyday cooking and experienced chefs. The combo dining/living area provides ample space for hosting and relaxation. Open the sliding glass doors and step out onto the large balcony with a bonus storage closet. Relax at the onsite green and picnic space or lounge by the community pool. The building is well-maintained, and the condo fees, which include utilities, have remained stable. Pets allowed - 1 pet under 25 pounds. Short-term guest parking available, while long-term guest parking requires a pass from management. Directly across from Montgomery Mall, close to Cabin John Park and Shopping Center, and blocks from 270 and 495.
Location
State MD
County Montgomery
Zoning R-20
Rooms
Main Level Bedrooms 1
Interior
Hot Water Natural Gas
Heating Wall Unit
Cooling Wall Unit
Equipment Dishwasher, Disposal, Microwave, Oven/Range - Gas, Refrigerator, Stainless Steel Appliances
Appliance Dishwasher, Disposal, Microwave, Oven/Range - Gas, Refrigerator, Stainless Steel Appliances
Heat Source Natural Gas
Laundry Common
Exterior
Garage Covered Parking
Garage Spaces 1.0
Amenities Available Common Grounds, Elevator, Laundry Facilities, Pool - Outdoor
Waterfront N
Water Access N
Accessibility Elevator
Parking Type Parking Garage, Off Street
Total Parking Spaces 1
Garage N
Building
Story 1
Unit Features Garden 1 - 4 Floors
Sewer Public Sewer
Water Public
Architectural Style Unit/Flat
Level or Stories 1
Additional Building Above Grade, Below Grade
New Construction N
Schools
School District Montgomery County Public Schools
Others
Pets Allowed Y
HOA Fee Include Parking Fee,Common Area Maintenance,Custodial Services Maintenance,Electricity,Gas,Water,Trash,Snow Removal,Sewer,Reserve Funds,Management,Lawn Maintenance
Senior Community No
Tax ID 161001871755
Ownership Condominium
Special Listing Condition Standard
Pets Description Size/Weight Restriction, Number Limit
Read Less Info
Want to know what your home might be worth? Contact us for a FREE valuation!

Our team is ready to help you sell your home for the highest possible price ASAP

Bought with Carmen E Ventura • Deausen Realty

1619 Walnut St 4th FL, Philadelphia, PA, 19103, United States






