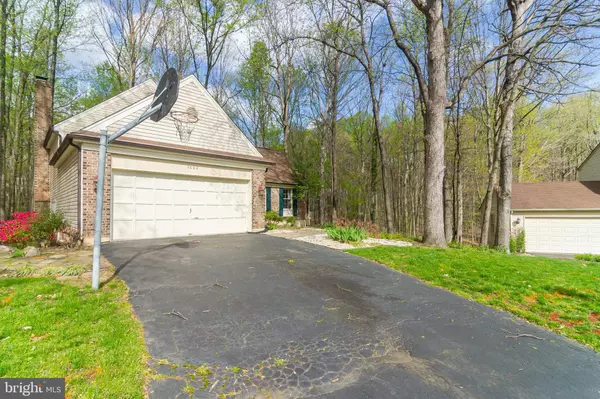$689,000
$699,500
1.5%For more information regarding the value of a property, please contact us for a free consultation.
4 Beds
3 Baths
3,240 SqFt
SOLD DATE : 06/26/2020
Key Details
Sold Price $689,000
Property Type Single Family Home
Sub Type Detached
Listing Status Sold
Purchase Type For Sale
Square Footage 3,240 sqft
Price per Sqft $212
Subdivision Lakewood Hills
MLS Listing ID VAFX1122118
Sold Date 06/26/20
Style Other
Bedrooms 4
Full Baths 3
HOA Fees $10/ann
HOA Y/N Y
Abv Grd Liv Area 2,665
Originating Board BRIGHT
Year Built 1979
Annual Tax Amount $6,768
Tax Year 2020
Lot Size 0.289 Acres
Acres 0.29
Property Description
A rare find in sought after Lake Forest. Enjoy access to legendary schools while being steps away from the 28 acre Huntsman Lake embedded in a 110-acre park. This unique home is located in a cul-de-sac that backs up to the parkland, creating a private retreat surrounded by nature. Beautifully updated, this home features quality renovations starting with top of the line, energy efficient replacement windows. These vinyl covered aluminum windows will never require maintenance. They are easy to open, easy to tilt in and out to clean and come equipped with security features. The expansive windows look out onto a scenic, exceptionally private park-like forest. Combine the windows with the programmable thermostat and the energy efficient natural gas furnace and water heater in the midst of the spectacular forested space and you get low utility bills without sacrificing comfort while still minimizing your carbon footprint. When you walk into the home, you will immediately notice the gleaming new light cherry hardwood floors. Plus the bathroom vanities were chosen to match the light cherry floors including the double vanity in the fully renovated master suite bath which includes a private dressing area and a huge walk-in closet. The kitchen has all new rare Kashmir granite counter tops and Palais white cabinets with brushed nickel hardware to match the stainless steel appliances. All the faucets throughout the house are made by Moen and come with their lifetime guarantee. The entire house, including all systems and appliances, have been continuously covered by a home warranty, which transfers to the new owner. There are many special touches throughout the house to include ceiling fans in nearly every room, crown molding throughout the house, along with chair rails in the dining and family rooms, wiring for FIOS high speed internet, and a full-wall feature wood burning fireplace. SPACIOUS, PRIVATE, and ECO-FRIENDLY: This eco-friendly, multi-level home is uniquely designed to provide ample space while still maintaining a relatively small environmental footprint. There are 3 separate living spaces, 4 master-sized bedrooms, 3 baths, and tons of storage. Hardwood floors cover the main living area and master bedroom with soft carpet in the other bedrooms. The master bedroom suite includes a large walk-in closet and entry hall on a separate floor for privacy. The front door enters into a large formal living room joined to a formal dining room. There is an informal dining area in the eat-in kitchen with stainless appliances. The family room has the full wall fireplace and a sliding glass door that leads out to the large gated deck surrounded by trees. Also by the family room is the second master suite. Down a few stairs and you enter the finished basement with a recreation room, laundry room and storage. Inside the laundry room is a secret door that opens up to a lighted, floored, dry sub-basement half the width of the house that can easily hold your boxes and other storage items. This level also hosts a second sliding glass door that leads out to the backyard. Up a few stairs, and you're in another private loft with a sitting area outside a huge bedroom that can easily be considered a studio suite. LOCATION: Enjoy the perfect location for commuting anywhere in the National Capital Region. The house is minutes away from a slug line/commuter lot and then right onto the express lanes into or out of town, right on the bus line, and a short trip to the Metro. But the convenience doesn't take away from the beautiful cul-de-sac location. The paved network of walking/running trails goes around the lake through the well-maintained parkland providing fitness and recreation including basketball courts, picnicking, kayaking and canoeing, bird-watching, fishing and more.
Location
State VA
County Fairfax
Zoning 131
Rooms
Other Rooms Living Room, Dining Room, Primary Bedroom, Bedroom 2, Bedroom 4, Kitchen, Family Room, Den, Breakfast Room, Bedroom 1, 2nd Stry Fam Ovrlk, Laundry, Storage Room, Utility Room, Bathroom 1, Bathroom 2, Primary Bathroom
Basement Fully Finished, Daylight, Partial, Heated, Improved, Garage Access, Outside Entrance, Walkout Level, Windows
Main Level Bedrooms 1
Interior
Interior Features Ceiling Fan(s), Chair Railings, Crown Moldings, Upgraded Countertops, Walk-in Closet(s), Window Treatments
Hot Water Natural Gas
Heating Forced Air
Cooling Ceiling Fan(s), Central A/C
Fireplaces Number 1
Fireplaces Type Brick, Wood
Fireplace Y
Heat Source Natural Gas
Laundry Basement
Exterior
Exterior Feature Deck(s), Porch(es)
Garage Garage - Front Entry, Garage Door Opener
Garage Spaces 4.0
Amenities Available Bike Trail, Lake, Other
Waterfront N
Water Access N
Accessibility None
Porch Deck(s), Porch(es)
Attached Garage 2
Total Parking Spaces 4
Garage Y
Building
Lot Description Backs - Parkland, Backs to Trees, Cul-de-sac, Landscaping, Rear Yard, Secluded, SideYard(s), Trees/Wooded, Other
Story 3
Foundation Crawl Space
Sewer Public Sewer
Water Public
Architectural Style Other
Level or Stories 3
Additional Building Above Grade, Below Grade
New Construction N
Schools
School District Fairfax County Public Schools
Others
Senior Community No
Tax ID 0884 09 0527
Ownership Fee Simple
SqFt Source Assessor
Security Features Carbon Monoxide Detector(s),Exterior Cameras,Smoke Detector
Special Listing Condition Standard
Read Less Info
Want to know what your home might be worth? Contact us for a FREE valuation!

Our team is ready to help you sell your home for the highest possible price ASAP

Bought with Jennifer Mack • Pearson Smith Realty, LLC

1619 Walnut St 4th FL, Philadelphia, PA, 19103, United States






