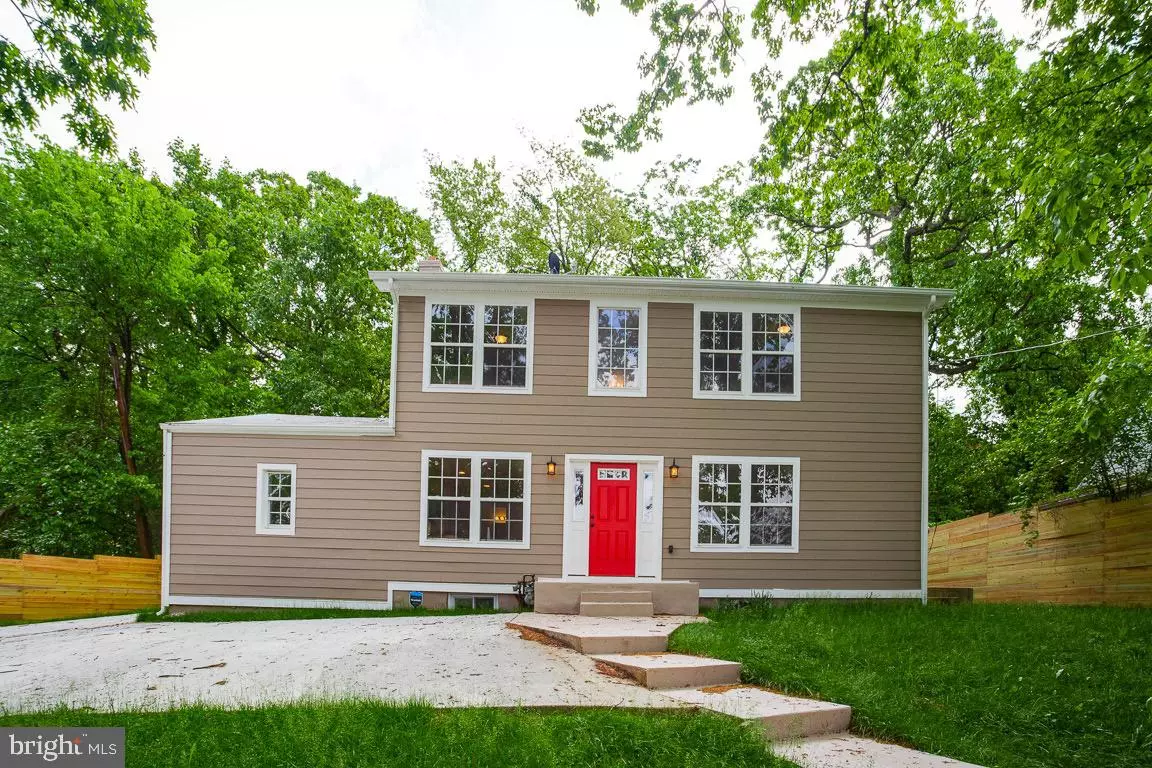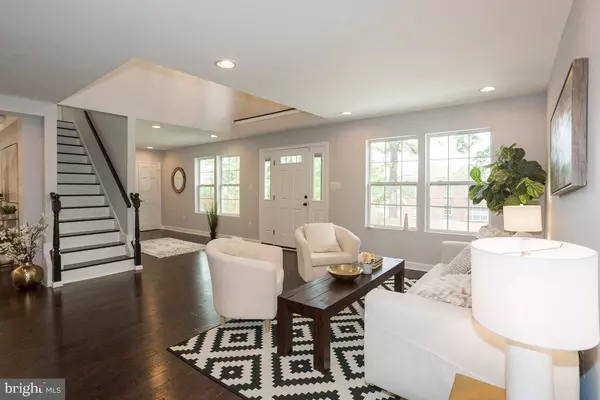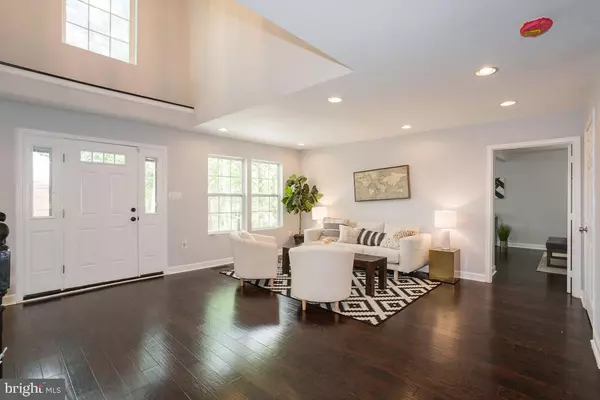$525,000
$549,900
4.5%For more information regarding the value of a property, please contact us for a free consultation.
5 Beds
4 Baths
3,436 SqFt
SOLD DATE : 01/16/2020
Key Details
Sold Price $525,000
Property Type Single Family Home
Sub Type Detached
Listing Status Sold
Purchase Type For Sale
Square Footage 3,436 sqft
Price per Sqft $152
Subdivision Fort Dupont Park
MLS Listing ID DCDC441798
Sold Date 01/16/20
Style Traditional
Bedrooms 5
Full Baths 4
HOA Y/N N
Abv Grd Liv Area 2,660
Originating Board BRIGHT
Year Built 2013
Annual Tax Amount $4,603
Tax Year 2019
Lot Size 6,517 Sqft
Acres 0.15
Property Description
This lovely Fort Dupont fortress provides a hidden hilltop oasis in the city! Spanning 3000+ SF, you'll have plenty of room to relax in this one-of-a-kind estate that offers 5 bedrooms, 4 full bathrooms and a fresh, open layout. Fully fenced and situated at the top of a picturesque hill, you'll enjoy secure privacy while just minutes away from the bustling Benning/H St Corridor. Incredible value for the price in one of the city's hottest neighborhoods. Come fall in love today!
Location
State DC
County Washington
Zoning RES
Rooms
Other Rooms Dining Room, Kitchen, Family Room
Basement Daylight, Partial, Fully Finished, Interior Access, Sump Pump, Windows
Main Level Bedrooms 1
Interior
Interior Features Combination Kitchen/Dining, Combination Dining/Living, Crown Moldings, Dining Area, Entry Level Bedroom, Floor Plan - Open, Sprinkler System, Upgraded Countertops, Wood Floors
Heating Forced Air, Heat Pump(s)
Cooling Central A/C, Zoned
Heat Source Natural Gas, Electric
Exterior
Waterfront N
Water Access N
Accessibility None
Parking Type Driveway, On Street
Garage N
Building
Story 3+
Sewer Public Sewer
Water Public
Architectural Style Traditional
Level or Stories 3+
Additional Building Above Grade, Below Grade
New Construction N
Schools
School District District Of Columbia Public Schools
Others
Senior Community No
Tax ID 5409//0005
Ownership Fee Simple
SqFt Source Assessor
Special Listing Condition Standard
Read Less Info
Want to know what your home might be worth? Contact us for a FREE valuation!

Our team is ready to help you sell your home for the highest possible price ASAP

Bought with Gabrielle Crowe • TTR Sotheby's International Realty

1619 Walnut St 4th FL, Philadelphia, PA, 19103, United States






