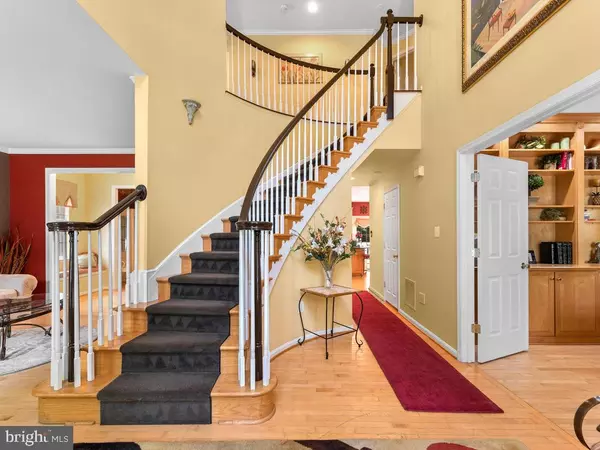$695,000
$710,000
2.1%For more information regarding the value of a property, please contact us for a free consultation.
5 Beds
4 Baths
4,842 SqFt
SOLD DATE : 08/14/2020
Key Details
Sold Price $695,000
Property Type Single Family Home
Sub Type Detached
Listing Status Sold
Purchase Type For Sale
Square Footage 4,842 sqft
Price per Sqft $143
Subdivision Crofton Valley
MLS Listing ID MDAA440028
Sold Date 08/14/20
Style Colonial
Bedrooms 5
Full Baths 3
Half Baths 1
HOA Fees $26/qua
HOA Y/N Y
Abv Grd Liv Area 3,188
Originating Board BRIGHT
Year Built 2003
Annual Tax Amount $6,561
Tax Year 2019
Lot Size 10,064 Sqft
Acres 0.23
Property Description
Beautifully appointed home in sought after Crofton Valley with custom portico that's surrounded by woods and common areas! Grand two-story foyer with a curved staircase welcomes you to this bright and sunny home with multiple extensions and bump outs that offers more than 4800 finished square feet! Hardwood floors on the main level! 9 foot ceilings! 1st floor library with custom built-ins! Gourmet kitchen with 42" cabinets, granite counters, stainless steel appliances and a custom island with seating and a walk-in pantry too! Arched doorways! Custom molding and lighting! Oversized bedrooms including a master suite with a sitting room and super bath with two sinks, soaking tub and a separate shower! Walnut hardwood floors upstairs! Upper level laundry! Multi-level maintenance free deck with hot tub! Yard sprinkler system including a drip system for deck planters! Fully finished basement with a 5th bedroom and full bath too! Nothing to do here but move in!
Location
State MD
County Anne Arundel
Zoning R2
Rooms
Basement Fully Finished, Walkout Level
Interior
Interior Features Breakfast Area, Built-Ins, Carpet, Ceiling Fan(s), Crown Moldings, Curved Staircase, Family Room Off Kitchen, Floor Plan - Open, Kitchen - Gourmet, Kitchen - Island, Primary Bath(s), Pantry, Recessed Lighting, Upgraded Countertops, Walk-in Closet(s), Wood Floors
Hot Water Electric
Heating Forced Air
Cooling Central A/C, Ceiling Fan(s)
Fireplaces Number 1
Equipment Built-In Microwave, Cooktop, Dishwasher, Dryer, Exhaust Fan, Oven - Wall, Refrigerator, Stainless Steel Appliances, Washer
Fireplace Y
Appliance Built-In Microwave, Cooktop, Dishwasher, Dryer, Exhaust Fan, Oven - Wall, Refrigerator, Stainless Steel Appliances, Washer
Heat Source Natural Gas
Laundry Upper Floor
Exterior
Exterior Feature Deck(s), Porch(es)
Garage Garage Door Opener
Garage Spaces 4.0
Fence Fully
Waterfront N
Water Access N
Accessibility None
Porch Deck(s), Porch(es)
Attached Garage 2
Total Parking Spaces 4
Garage Y
Building
Story 3
Sewer Public Sewer
Water Public
Architectural Style Colonial
Level or Stories 3
Additional Building Above Grade, Below Grade
New Construction N
Schools
Elementary Schools Nantucket
Middle Schools Crofton
High Schools Crofton
School District Anne Arundel County Public Schools
Others
HOA Fee Include Common Area Maintenance
Senior Community No
Tax ID 020221890102667
Ownership Fee Simple
SqFt Source Assessor
Special Listing Condition Standard
Read Less Info
Want to know what your home might be worth? Contact us for a FREE valuation!

Our team is ready to help you sell your home for the highest possible price ASAP

Bought with Daryl Gayhardt • Central Properties, LLC,

1619 Walnut St 4th FL, Philadelphia, PA, 19103, United States






