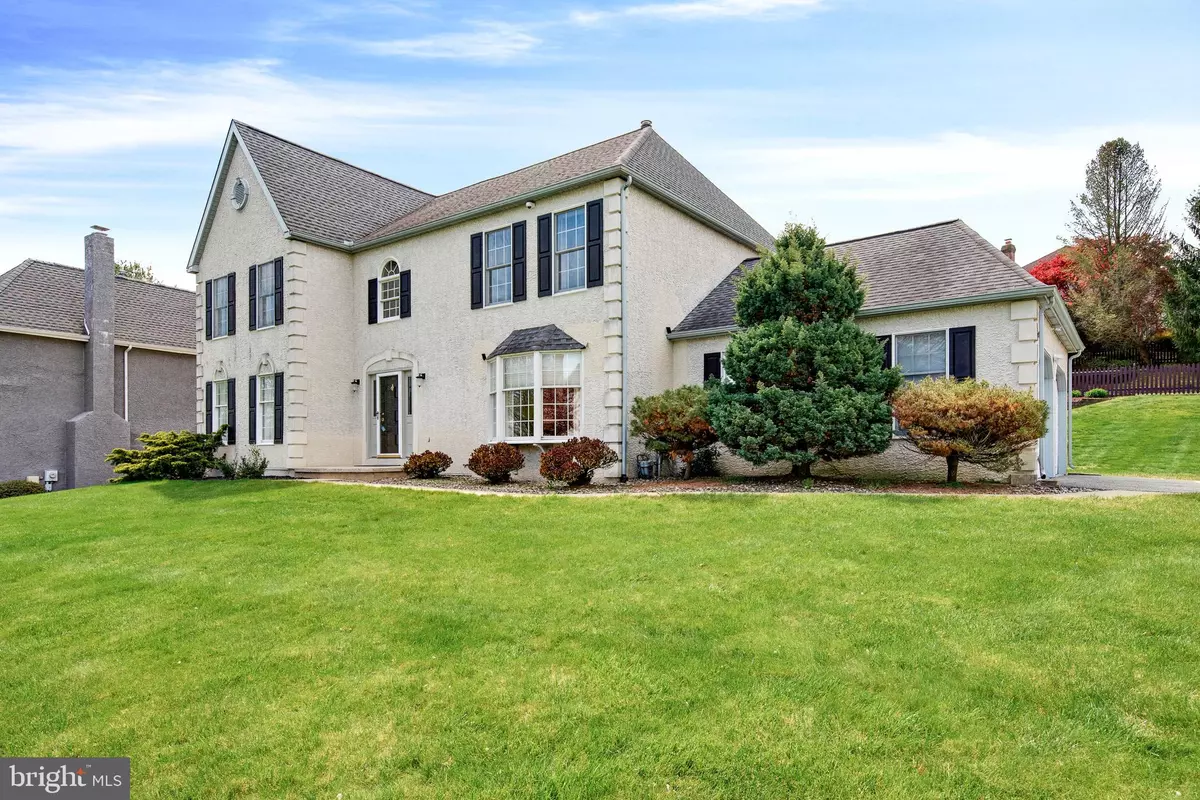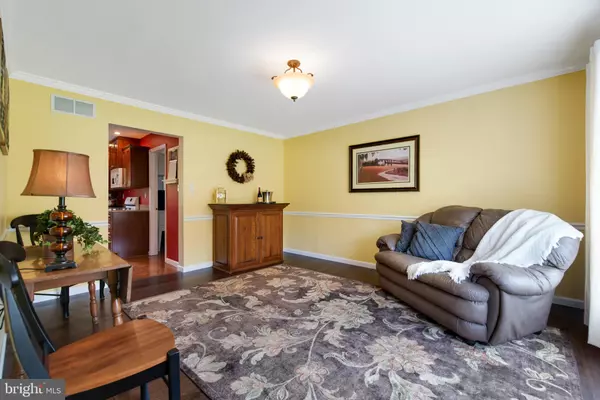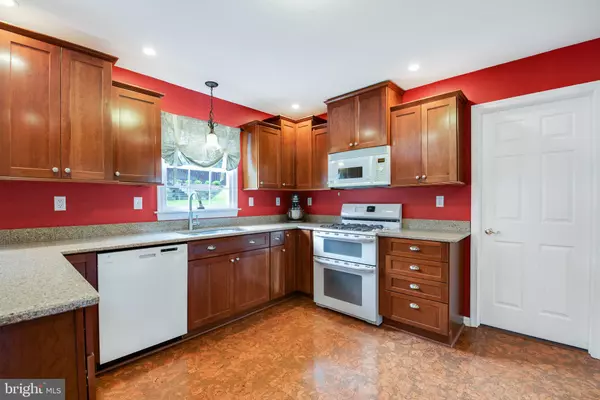$480,000
$479,500
0.1%For more information regarding the value of a property, please contact us for a free consultation.
4 Beds
3 Baths
2,950 SqFt
SOLD DATE : 08/10/2020
Key Details
Sold Price $480,000
Property Type Single Family Home
Sub Type Detached
Listing Status Sold
Purchase Type For Sale
Square Footage 2,950 sqft
Price per Sqft $162
Subdivision Hockessin Hunt
MLS Listing ID DENC500364
Sold Date 08/10/20
Style Colonial
Bedrooms 4
Full Baths 2
Half Baths 1
HOA Fees $33/ann
HOA Y/N Y
Abv Grd Liv Area 2,800
Originating Board BRIGHT
Year Built 1988
Annual Tax Amount $4,796
Tax Year 2019
Lot Size 0.520 Acres
Acres 0.52
Property Description
Visit this home virtually: http://www.vht.com/434057941/IDXS - Welcome to the popular community of Hockessin Hunt. This spacious colonial sits prominently atop its corner lot and exudes quality and care. Enter the front door to a two-story foyer flanked by lovely formal living and dining rooms. Central to the home is the large, open kitchen with plentiful cabinet space and an abundance of natural light. Enjoy spending time with family and friends in the adjacent family room featuring a handsome stone fireplace with raised hearth and sliding door leading to the back patio with a view of the pool area. Rest comes easy in the sprawling owners retreat featuring a walk-in closet and luxurious full bath with double vanity, soaking tub and stall shower. Additional highlights of this home include a partially finished lower level, main level laundry, and platform deck overlooking the rear yard. Located conveniently by restaurants, shops, and major access routes. North Star Elementary feeder pattern is a plus!
Location
State DE
County New Castle
Area Hockssn/Greenvl/Centrvl (30902)
Zoning NC21
Rooms
Other Rooms Living Room, Dining Room, Primary Bedroom, Bedroom 2, Bedroom 3, Bedroom 4, Kitchen, Family Room, Mud Room, Primary Bathroom
Basement Full, Partially Finished
Interior
Hot Water Natural Gas
Heating Forced Air
Cooling Central A/C
Fireplaces Number 1
Fireplaces Type Wood
Fireplace Y
Heat Source Natural Gas
Laundry Main Floor
Exterior
Garage Additional Storage Area, Garage - Side Entry, Garage Door Opener
Garage Spaces 5.0
Pool Fenced, Filtered, Gunite, In Ground
Waterfront N
Water Access N
Accessibility None
Attached Garage 2
Total Parking Spaces 5
Garage Y
Building
Lot Description Corner
Story 2
Sewer Public Sewer
Water Public
Architectural Style Colonial
Level or Stories 2
Additional Building Above Grade, Below Grade
New Construction N
Schools
Elementary Schools North Star
Middle Schools Henry B. Du Pont
High Schools Dickinson
School District Red Clay Consolidated
Others
Senior Community No
Tax ID 0801810149
Ownership Fee Simple
SqFt Source Assessor
Acceptable Financing Cash, Conventional, FHA, VA
Listing Terms Cash, Conventional, FHA, VA
Financing Cash,Conventional,FHA,VA
Special Listing Condition Standard
Read Less Info
Want to know what your home might be worth? Contact us for a FREE valuation!

Our team is ready to help you sell your home for the highest possible price ASAP

Bought with Jared Sterling Bowers • Keller Williams Realty

1619 Walnut St 4th FL, Philadelphia, PA, 19103, United States






