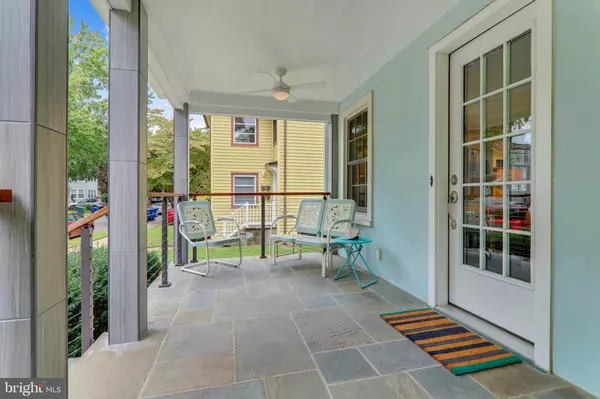$830,000
$795,000
4.4%For more information regarding the value of a property, please contact us for a free consultation.
2 Beds
2 Baths
1,204 SqFt
SOLD DATE : 10/29/2020
Key Details
Sold Price $830,000
Property Type Single Family Home
Sub Type Detached
Listing Status Sold
Purchase Type For Sale
Square Footage 1,204 sqft
Price per Sqft $689
Subdivision Rosemont Park
MLS Listing ID VAAX251212
Sold Date 10/29/20
Style Cape Cod
Bedrooms 2
Full Baths 1
Half Baths 1
HOA Y/N N
Abv Grd Liv Area 1,204
Originating Board BRIGHT
Year Built 1914
Annual Tax Amount $7,991
Tax Year 2020
Lot Size 4,400 Sqft
Acres 0.1
Property Description
Tucked in the quaint neighborhood of Rosemont Park, this sweet cape welcomes you home in comfort and style. Imagine morning coffee on the newly remodeled front porch with dual ceiling fans, tile floor and columns surrounded by contemporary wood and wire railings. Sunlight streams through the Andersen windows and glass front door, adding a warm glow to the serene living room, dining room, and eat-in kitchen. There is a handy half bath on this level as well. Upstairs, two bedrooms have plenty of light with windows on three sides, remodeled closets with built-ins, and a full bath in between. The basement, which has been thoroughly waterproofed both inside and out, features tons of storage, a large laundry area, and plenty of space to make your own and use as you see fit. Smart, thoughtful upgrades throughout, including a brand new Trane HVAC system, provide comfortable living spaces and turnkey convenience. The back yard is an incredible oasis with a beautiful AZEK deck overlooking an enchanting, fully fenced private back yard, complete with a flagstone patio and just beyond, a lovely stone garden. The no-mow yard, front and back, features gorgeous easy-maintenance plantings surrounded by decorative grasses, lush ground covers, mature trees and bushes. In this front-porch community, neighbors gather to chat while walking dogs, pushing strollers, and walking children to the park. The location is unparalleled, with walking distance to Metro, Old Town, Del Ray, and plenty of shops and restaurants. There's also easy access to the Potomac Yard Bike Trail and the Hooffs Run Park and Greenway. Just minutes to Reagan National Airport, Washington, D.C and all that the greater Metro area has to offer!
Location
State VA
County Alexandria City
Zoning R 2-5
Direction North
Rooms
Other Rooms Living Room, Dining Room, Primary Bedroom, Sitting Room, Bedroom 2, Kitchen, Basement, Breakfast Room, Laundry
Basement Unfinished, Outside Entrance
Interior
Interior Features Ceiling Fan(s), Wood Floors, Window Treatments, Floor Plan - Traditional, Dining Area, Kitchen - Eat-In
Hot Water Natural Gas
Heating Forced Air
Cooling Central A/C, Ceiling Fan(s)
Flooring Hardwood
Equipment Dishwasher, Disposal, Dryer, Icemaker, Refrigerator, Washer, Water Heater, Six Burner Stove
Furnishings No
Fireplace N
Window Features Double Hung,Energy Efficient,Replacement
Appliance Dishwasher, Disposal, Dryer, Icemaker, Refrigerator, Washer, Water Heater, Six Burner Stove
Heat Source Natural Gas
Laundry Lower Floor
Exterior
Exterior Feature Patio(s), Porch(es), Deck(s)
Garage Spaces 2.0
Waterfront N
Water Access N
Accessibility None
Porch Patio(s), Porch(es), Deck(s)
Parking Type Driveway, On Street
Total Parking Spaces 2
Garage N
Building
Lot Description Landscaping
Story 3
Sewer Public Sewer
Water Public
Architectural Style Cape Cod
Level or Stories 3
Additional Building Above Grade, Below Grade
New Construction N
Schools
Elementary Schools Naomi L. Brooks
Middle Schools George Washington
High Schools Alexandria City
School District Alexandria City Public Schools
Others
Senior Community No
Tax ID 053.04-10-02
Ownership Fee Simple
SqFt Source Assessor
Horse Property N
Special Listing Condition Standard
Read Less Info
Want to know what your home might be worth? Contact us for a FREE valuation!

Our team is ready to help you sell your home for the highest possible price ASAP

Bought with Kim Kreeb • McEnearney Associates, Inc.

1619 Walnut St 4th FL, Philadelphia, PA, 19103, United States






