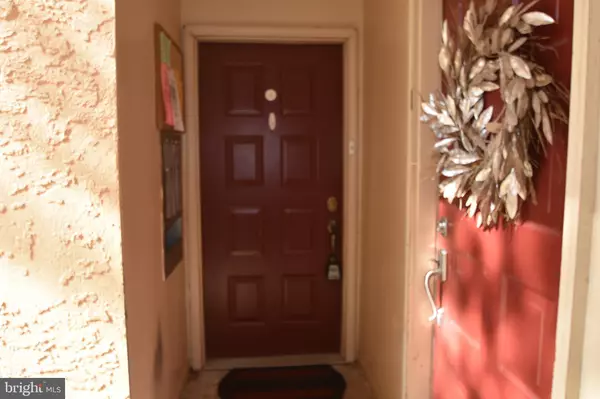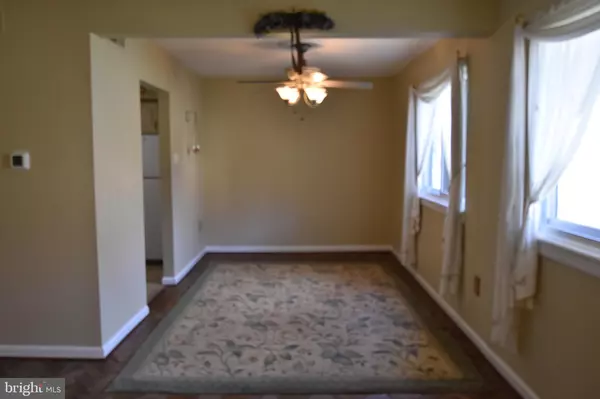$169,000
$179,900
6.1%For more information regarding the value of a property, please contact us for a free consultation.
4 Beds
3 Baths
1,633 SqFt
SOLD DATE : 06/24/2020
Key Details
Sold Price $169,000
Property Type Condo
Sub Type Condo/Co-op
Listing Status Sold
Purchase Type For Sale
Square Footage 1,633 sqft
Price per Sqft $103
Subdivision Painters Crossing
MLS Listing ID PADE516646
Sold Date 06/24/20
Style Contemporary
Bedrooms 4
Full Baths 2
Half Baths 1
Condo Fees $658/mo
HOA Y/N N
Abv Grd Liv Area 1,633
Originating Board BRIGHT
Year Built 1972
Annual Tax Amount $2,746
Tax Year 2020
Lot Dimensions 0.00 x 0.00
Property Description
Welcome Home to the Largest Condo in Painters Crossing, End of Row, 4 Bedrooms, 2.1 Baths, A+ Unionville-Chadds Ford School District , Move in ready, Main Level features: Entry Hallway, Living Room w/Track Lighting, Dining Room, Kitchen w/Refrigerator, Stainless steel Stove and Microwave, Washer/Dryer , Large Master Bedroom Suite with full master bath, 2 closets, Full updated Hall bath (Vanity/floor/mirror 2020), second and third bedrooms complete the main level. The lower level boasts a nice sized family room w/Gas Fireplace, Powder room, 4th Bedroom, Storage, Sliders that lead to a nice peaceful patio with beautiful wooded and pond views. New AC (2019). This Condo has an additional storage closet (Behind Bldg 700/included in Condo fees). See attached list of home improvements. Home Warranty included. Close to schools, large shopping centers, theaters, restaurants, museums, Close to Rt 1 and Rt 202, Philadelphia, Delaware. Great Floor plan for family living.
Location
State PA
County Delaware
Area Chadds Ford Twp (10404)
Zoning RESIDENTIAL
Rooms
Other Rooms Living Room, Dining Room, Primary Bedroom, Bedroom 2, Bedroom 3, Bedroom 4, Kitchen, Family Room, Basement, Bathroom 2, Half Bath
Basement Fully Finished, Outside Entrance, Heated
Main Level Bedrooms 3
Interior
Interior Features Ceiling Fan(s), Dining Area, Entry Level Bedroom, Primary Bath(s), Tub Shower, Wood Floors
Heating Forced Air
Cooling Central A/C
Fireplaces Number 1
Fireplaces Type Gas/Propane
Equipment Built-In Microwave, Dishwasher, Disposal, Dryer, Oven/Range - Gas, Refrigerator, Washer
Fireplace Y
Appliance Built-In Microwave, Dishwasher, Disposal, Dryer, Oven/Range - Gas, Refrigerator, Washer
Heat Source Natural Gas
Exterior
Garage Spaces 1.0
Amenities Available Pool - Outdoor, Common Grounds, Jog/Walk Path, Basketball Courts, Tot Lots/Playground
Waterfront N
Water Access N
Accessibility None
Parking Type Parking Lot
Total Parking Spaces 1
Garage N
Building
Story 2
Sewer Public Sewer
Water Public
Architectural Style Contemporary
Level or Stories 2
Additional Building Above Grade, Below Grade
New Construction N
Schools
Elementary Schools Chadds Ford
Middle Schools Charles F. Patton
High Schools Unionville
School District Unionville-Chadds Ford
Others
Pets Allowed Y
HOA Fee Include All Ground Fee,Cook Fee,Common Area Maintenance,Ext Bldg Maint,Gas,Heat,Insurance,Lawn Care Front,Lawn Care Rear,Lawn Care Side,Lawn Maintenance,Management,Pool(s),Snow Removal,Trash,Water,Parking Fee,Reserve Funds
Senior Community No
Tax ID 04-00-00016-51
Ownership Condominium
Acceptable Financing Cash, Conventional, FHA
Listing Terms Cash, Conventional, FHA
Financing Cash,Conventional,FHA
Special Listing Condition Standard
Pets Description Dogs OK, Cats OK
Read Less Info
Want to know what your home might be worth? Contact us for a FREE valuation!

Our team is ready to help you sell your home for the highest possible price ASAP

Bought with John D Lenker • BHHS Fox & Roach-Malvern

1619 Walnut St 4th FL, Philadelphia, PA, 19103, United States






