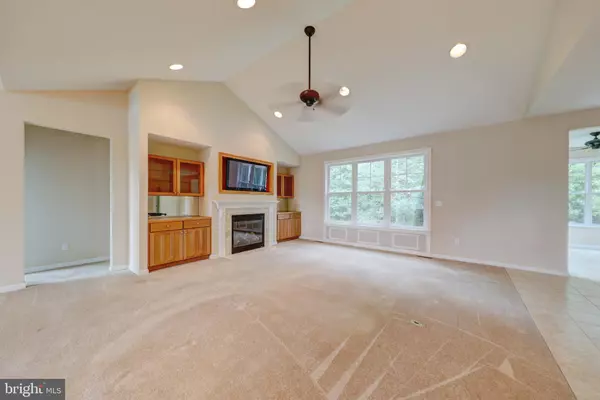$348,000
$350,000
0.6%For more information regarding the value of a property, please contact us for a free consultation.
3 Beds
3 Baths
2,284 SqFt
SOLD DATE : 11/13/2020
Key Details
Sold Price $348,000
Property Type Single Family Home
Sub Type Detached
Listing Status Sold
Purchase Type For Sale
Square Footage 2,284 sqft
Price per Sqft $152
Subdivision Sandy Branch
MLS Listing ID DESU169686
Sold Date 11/13/20
Style Contemporary,Coastal
Bedrooms 3
Full Baths 2
Half Baths 1
HOA Fees $31/ann
HOA Y/N Y
Abv Grd Liv Area 2,284
Originating Board BRIGHT
Year Built 2006
Annual Tax Amount $1,799
Tax Year 2020
Lot Size 0.690 Acres
Acres 0.69
Lot Dimensions 59.00 x 231.00
Property Description
Beautiful 3-bedroom 2.5 bath home featuring open and spacious living; Great room with gas fireplace with lovely built-ins, open dining area (or open den) all season tiled sunroom, updated kitchen with adjoining casual dining area. Master suite features walk-in closet, soaking tub & standup shower w/ double sink vanity. Ideal layout with guest bedrooms and bath on opposite sides of home. Large working laundry room that is conveniently located off the 2-car garage. Upstairs you will find a huge finished rec room and additional storage area. Home is in charming community of Sandy Branch on large landscaped yard in Selbyville, about 8 miles to beach.
Location
State DE
County Sussex
Area Baltimore Hundred (31001)
Zoning TN
Direction East
Rooms
Other Rooms Hobby Room
Main Level Bedrooms 3
Interior
Interior Features Attic, Built-Ins, Carpet, Ceiling Fan(s), Combination Dining/Living, Combination Kitchen/Dining, Dining Area, Entry Level Bedroom, Floor Plan - Open, Recessed Lighting, Walk-in Closet(s), Window Treatments, Tub Shower, Stall Shower, Soaking Tub
Hot Water Electric
Heating Heat Pump(s)
Cooling Central A/C
Flooring Carpet, Tile/Brick
Fireplaces Number 1
Fireplaces Type Gas/Propane
Equipment Built-In Microwave, Dishwasher, Disposal, Oven/Range - Electric, Washer/Dryer Stacked, Refrigerator
Furnishings No
Fireplace Y
Window Features Sliding
Appliance Built-In Microwave, Dishwasher, Disposal, Oven/Range - Electric, Washer/Dryer Stacked, Refrigerator
Heat Source Propane - Leased
Laundry Has Laundry, Main Floor
Exterior
Garage Garage - Front Entry
Garage Spaces 4.0
Utilities Available Cable TV, Phone, Propane
Waterfront N
Water Access N
Roof Type Architectural Shingle
Accessibility None
Road Frontage Private
Parking Type Attached Garage, Driveway
Attached Garage 2
Total Parking Spaces 4
Garage Y
Building
Lot Description Backs to Trees, Irregular, Landscaping
Story 2
Foundation Crawl Space
Sewer Public Sewer
Water Public
Architectural Style Contemporary, Coastal
Level or Stories 2
Additional Building Above Grade, Below Grade
Structure Type Dry Wall
New Construction N
Schools
School District Indian River
Others
Senior Community No
Tax ID 533-16.00-176.00
Ownership Fee Simple
SqFt Source Assessor
Acceptable Financing Cash, Conventional
Listing Terms Cash, Conventional
Financing Cash,Conventional
Special Listing Condition Standard
Read Less Info
Want to know what your home might be worth? Contact us for a FREE valuation!

Our team is ready to help you sell your home for the highest possible price ASAP

Bought with NICOLE HARRELL • Northrop Realty

1619 Walnut St 4th FL, Philadelphia, PA, 19103, United States






