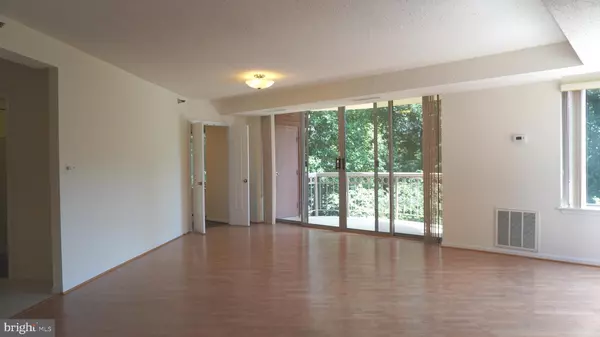$452,000
$459,900
1.7%For more information regarding the value of a property, please contact us for a free consultation.
2 Beds
2 Baths
1,335 SqFt
SOLD DATE : 08/07/2020
Key Details
Sold Price $452,000
Property Type Condo
Sub Type Condo/Co-op
Listing Status Sold
Purchase Type For Sale
Square Footage 1,335 sqft
Price per Sqft $338
Subdivision The Fallswood Codm
MLS Listing ID MDMC714544
Sold Date 08/07/20
Style Colonial
Bedrooms 2
Full Baths 2
Condo Fees $947/mo
HOA Y/N N
Abv Grd Liv Area 1,335
Originating Board BRIGHT
Year Built 1985
Annual Tax Amount $4,351
Tax Year 2019
Property Description
Here it is...A wonderful 2 bedroom/2 bathroom corner unit condo at The Fallswood...This model has a beautiful entryway that leads to the main living area just off of the kitchen. This is an easy condo to update. You can use the existing granite countertops and go from them, or take a completely different design path. The balcony gives you a wonderful space to relax and get fresh air. This condo comes with 2 separately deeded parking spaces...The Fallswood has its own BUILT IN RESORT complete with a seasonal pool, tennis court, grilling area, beautiful landscaped outdoor area with tables and seating, and a small library with pool table. There's also a fitness room and an Amazon locker (click, order, deliver!)...The Fallswood is also 1-block out the back way to Whole Foods and restaurants. Plus a short walking distance to Pike & Rose, the METRO, and multiple other grocery stores, restaurants, and shopping. Schedule now to see this condo before it's gone.
Location
State MD
County Montgomery
Zoning TSR
Rooms
Main Level Bedrooms 2
Interior
Hot Water Natural Gas
Heating Central
Cooling Central A/C
Fireplace N
Heat Source Electric
Laundry Washer In Unit, Dryer In Unit
Exterior
Garage Garage - Front Entry, Garage Door Opener
Garage Spaces 2.0
Amenities Available Billiard Room, Common Grounds, Community Center, Elevator, Exercise Room, Extra Storage, Gated Community, Meeting Room, Party Room, Pool - Outdoor, Security, Swimming Pool, Tennis Courts
Waterfront N
Water Access N
Accessibility 32\"+ wide Doors
Parking Type Attached Garage
Attached Garage 2
Total Parking Spaces 2
Garage Y
Building
Story 1
Unit Features Hi-Rise 9+ Floors
Sewer Public Sewer
Water Public
Architectural Style Colonial
Level or Stories 1
Additional Building Above Grade, Below Grade
New Construction N
Schools
Elementary Schools Luxmanor
Middle Schools Tilden
High Schools Walter Johnson
School District Montgomery County Public Schools
Others
HOA Fee Include Common Area Maintenance,Ext Bldg Maint,Management,Trash,Snow Removal,Sewer,Security Gate,Recreation Facility,Pool(s),Water
Senior Community No
Tax ID 160402545350
Ownership Condominium
Horse Property N
Special Listing Condition Standard
Read Less Info
Want to know what your home might be worth? Contact us for a FREE valuation!

Our team is ready to help you sell your home for the highest possible price ASAP

Bought with Michele Young • Weichert, REALTORS

1619 Walnut St 4th FL, Philadelphia, PA, 19103, United States






