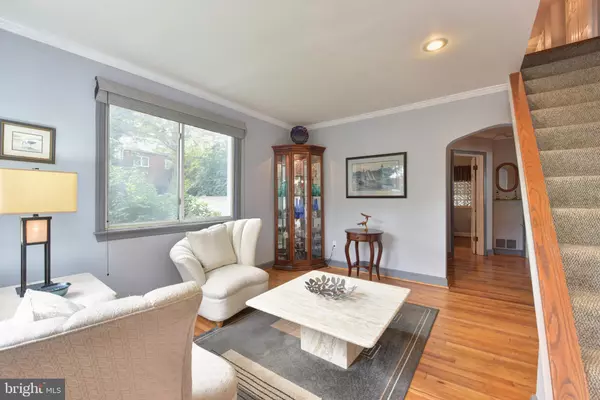$825,000
$825,000
For more information regarding the value of a property, please contact us for a free consultation.
3 Beds
3 Baths
1,584 SqFt
SOLD DATE : 11/05/2020
Key Details
Sold Price $825,000
Property Type Single Family Home
Sub Type Detached
Listing Status Sold
Purchase Type For Sale
Square Footage 1,584 sqft
Price per Sqft $520
Subdivision Rosemont Park
MLS Listing ID VAAX250968
Sold Date 11/05/20
Style Bungalow
Bedrooms 3
Full Baths 3
HOA Y/N N
Abv Grd Liv Area 1,584
Originating Board BRIGHT
Year Built 1930
Annual Tax Amount $8,583
Tax Year 2020
Lot Size 4,000 Sqft
Acres 0.09
Property Description
Get ready to preview this beauty only 2 blocks from the Braddock Road Metro station. Originally built as a small bungalow, the owners designed a two-story, rear addition featuring a large and bright master en suite on the second level with its own cooling/heating system for more efficient energy use. The main level features an updated kitchen and cozy den with a gas fireplace and office space. The main level also includes a separate dining and living room and first floor master bedroom. No mowing necessary! Front yard is full of perennials and ornamental trees. Side and back yard are also nicely hardscaped and offers a side deck, a gazebo and shed in the shady rear yard. The house has three bedrooms and three full bathrooms, an attic for storage, and off street parking in a quiet neighborhood with great accessibility to Metro, Old Town, "The Avenue" (Mt. Vernon Ave), military bases, and DC. Showings start on Sunday, September 20th.
Location
State VA
County Alexandria City
Zoning R 2-5
Rooms
Other Rooms Living Room, Dining Room, Primary Bedroom, Bedroom 3, Kitchen, Den, Bedroom 1, Office, Bathroom 1, Bathroom 3, Primary Bathroom
Main Level Bedrooms 1
Interior
Interior Features Attic, Ceiling Fan(s), Entry Level Bedroom, Family Room Off Kitchen, Floor Plan - Open, Formal/Separate Dining Room, Kitchen - Galley, Pantry, Primary Bath(s), Recessed Lighting, Stall Shower, Tub Shower, Upgraded Countertops, Window Treatments, Wood Floors
Hot Water Natural Gas
Heating Central, Wall Unit
Cooling Central A/C, Ceiling Fan(s), Multi Units, Wall Unit, Zoned
Flooring Carpet, Hardwood
Fireplaces Number 1
Fireplaces Type Mantel(s), Stone, Gas/Propane
Equipment Built-In Microwave, Dishwasher, Disposal, Dryer, Extra Refrigerator/Freezer, Icemaker, Microwave, Oven - Single, Oven/Range - Gas, Refrigerator, Stainless Steel Appliances, Washer
Furnishings No
Fireplace Y
Window Features Replacement
Appliance Built-In Microwave, Dishwasher, Disposal, Dryer, Extra Refrigerator/Freezer, Icemaker, Microwave, Oven - Single, Oven/Range - Gas, Refrigerator, Stainless Steel Appliances, Washer
Heat Source Natural Gas, Electric
Laundry Upper Floor
Exterior
Fence Panel
Utilities Available Above Ground
Waterfront N
Water Access N
Roof Type Unknown
Accessibility None
Parking Type Driveway, On Street
Garage N
Building
Lot Description Front Yard, Landscaping, Level
Story 2
Sewer Public Sewer
Water Public
Architectural Style Bungalow
Level or Stories 2
Additional Building Above Grade, Below Grade
New Construction N
Schools
Elementary Schools Naomi L. Brooks
Middle Schools George Washington
High Schools Alexandria City
School District Alexandria City Public Schools
Others
Pets Allowed Y
Senior Community No
Tax ID 053.04-04-06
Ownership Fee Simple
SqFt Source Assessor
Acceptable Financing Cash, Conventional
Listing Terms Cash, Conventional
Financing Cash,Conventional
Special Listing Condition Standard
Pets Description No Pet Restrictions
Read Less Info
Want to know what your home might be worth? Contact us for a FREE valuation!

Our team is ready to help you sell your home for the highest possible price ASAP

Bought with Richard C McGuire • McEnearney Associates, Inc.

1619 Walnut St 4th FL, Philadelphia, PA, 19103, United States






