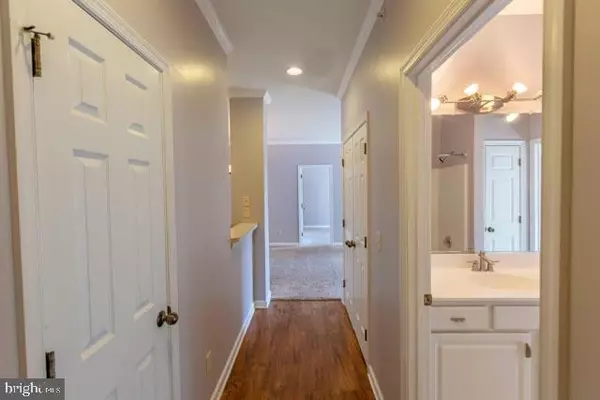$195,000
$210,000
7.1%For more information regarding the value of a property, please contact us for a free consultation.
2 Beds
2 Baths
1,060 SqFt
SOLD DATE : 03/13/2020
Key Details
Sold Price $195,000
Property Type Condo
Sub Type Condo/Co-op
Listing Status Sold
Purchase Type For Sale
Square Footage 1,060 sqft
Price per Sqft $183
Subdivision Creekwood
MLS Listing ID DESU146006
Sold Date 03/13/20
Style Unit/Flat
Bedrooms 2
Full Baths 2
Condo Fees $617/qua
HOA Y/N N
Abv Grd Liv Area 1,060
Originating Board BRIGHT
Year Built 2002
Annual Tax Amount $547
Tax Year 2018
Lot Size 16.820 Acres
Acres 16.82
Lot Dimensions 0.00 x 0.00
Property Description
This 2 BD, 2 BA condo is nestled in the cozy neighborhood of Creekwood, adjacent to a wooded area and conveniently located just off Route 1 between Rehoboth and Lewes. Living on the 3rd-floor allows for privacy from the street level and also no footsteps above. Enjoy open-concept living and relaxing days on the screened in deck. Features ample storage with walk-in closets in both bedrooms, a storage area and entryway coat closet, plus new entryway flooring, new hardware and fixtures among other upgrades throughout. Neighborhood features a community pool, and is pet friendly. Just minutes to restaurants and shopping, and only a few miles to both downtown Rehoboth Beach and Lewes. Or take the nature route on the Wolfe Neck Junction & Breakwater Trailhead to enjoy biking and walking.
Location
State DE
County Sussex
Area Lewes Rehoboth Hundred (31009)
Zoning C-1
Rooms
Main Level Bedrooms 2
Interior
Interior Features Carpet, Ceiling Fan(s), Crown Moldings, Wood Floors
Heating Heat Pump(s)
Cooling Central A/C, Heat Pump(s)
Furnishings No
Fireplace N
Heat Source Electric
Exterior
Amenities Available Pool - Outdoor
Waterfront N
Water Access N
View Trees/Woods
Accessibility 32\"+ wide Doors
Parking Type Parking Lot
Garage N
Building
Story 1
Foundation Crawl Space
Sewer Public Sewer
Water Public
Architectural Style Unit/Flat
Level or Stories 1
Additional Building Above Grade, Below Grade
New Construction N
Schools
School District Cape Henlopen
Others
Pets Allowed Y
HOA Fee Include Common Area Maintenance,Pool(s),Snow Removal,Trash
Senior Community No
Tax ID 334-13.00-3.01-421
Ownership Fee Simple
SqFt Source Assessor
Acceptable Financing Cash, Conventional
Horse Property N
Listing Terms Cash, Conventional
Financing Cash,Conventional
Special Listing Condition Standard
Pets Description Dogs OK, Cats OK, Number Limit
Read Less Info
Want to know what your home might be worth? Contact us for a FREE valuation!

Our team is ready to help you sell your home for the highest possible price ASAP

Bought with BILL CULLIN • Long & Foster Real Estate, Inc.

1619 Walnut St 4th FL, Philadelphia, PA, 19103, United States






