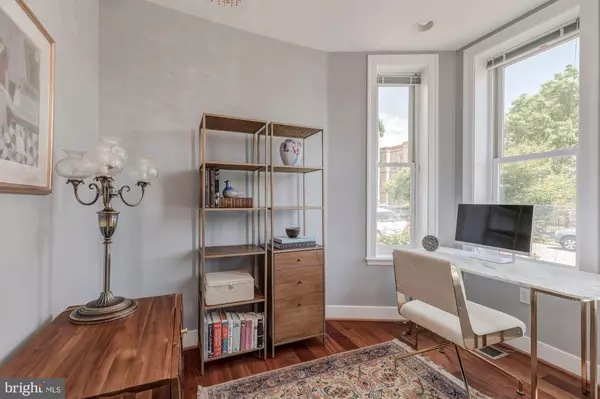$1,475,000
$1,474,500
For more information regarding the value of a property, please contact us for a free consultation.
3 Beds
3 Baths
2,360 SqFt
SOLD DATE : 07/14/2020
Key Details
Sold Price $1,475,000
Property Type Single Family Home
Sub Type Twin/Semi-Detached
Listing Status Sold
Purchase Type For Sale
Square Footage 2,360 sqft
Price per Sqft $625
Subdivision U Street Corridor
MLS Listing ID DCDC474202
Sold Date 07/14/20
Style Victorian
Bedrooms 3
Full Baths 2
Half Baths 1
HOA Y/N N
Abv Grd Liv Area 2,080
Originating Board BRIGHT
Year Built 1951
Annual Tax Amount $9,913
Tax Year 2019
Lot Size 1,500 Sqft
Acres 0.03
Lot Dimensions 75ft x 20ft
Property Description
Gorgeous, unique 3BR/3.5BA semi-detached Victorian features unique details, thoughtful designs, and is situated on expansive, professionally landscaped corner lot. This sun-drenched house features a traditional layout with a spacious formal living room, a formal dining area, luxurious master suite, updated gourmet kitchen w/ gas cooking and ss-appliances, 2 fireplaces, bay windows, custom bathrooms, crown molding and hardwood floors. Rear & side gardens with patio, 2 car parking & lower level storage basement with separate entrance. This location cannot be beat!
Location
State DC
County Washington
Zoning PER DC RECORDS
Direction East
Rooms
Other Rooms Living Room, Dining Room, Primary Bedroom, Bedroom 2, Bedroom 3, Kitchen, Study, Storage Room
Basement Side Entrance
Interior
Interior Features Attic, Built-Ins, Crown Moldings, Dining Area, Floor Plan - Traditional, Formal/Separate Dining Room, Kitchen - Gourmet, Kitchen - Island, Primary Bath(s), Recessed Lighting, Soaking Tub, Wainscotting, Walk-in Closet(s), Wood Floors
Hot Water Natural Gas
Heating Forced Air
Cooling Central A/C
Flooring Hardwood
Fireplaces Number 2
Fireplaces Type Gas/Propane, Mantel(s)
Equipment Built-In Microwave, Disposal, Exhaust Fan, Oven/Range - Gas, Refrigerator, Stainless Steel Appliances, Washer/Dryer Stacked
Furnishings No
Fireplace Y
Window Features Bay/Bow,Double Pane
Appliance Built-In Microwave, Disposal, Exhaust Fan, Oven/Range - Gas, Refrigerator, Stainless Steel Appliances, Washer/Dryer Stacked
Heat Source Electric
Laundry Has Laundry, Main Floor
Exterior
Exterior Feature Patio(s)
Garage Spaces 2.0
Utilities Available Cable TV Available, Electric Available, Natural Gas Available, Sewer Available, Water Available
Waterfront N
Water Access N
View City, Garden/Lawn
Roof Type Rubber
Accessibility None
Porch Patio(s)
Parking Type Driveway, Off Street
Total Parking Spaces 2
Garage N
Building
Lot Description Vegetation Planting, Level
Story 3
Sewer Public Sewer
Water Public
Architectural Style Victorian
Level or Stories 3
Additional Building Above Grade, Below Grade
Structure Type 9'+ Ceilings,2 Story Ceilings,High
New Construction N
Schools
School District District Of Columbia Public Schools
Others
Pets Allowed Y
Senior Community No
Tax ID 0271//0062
Ownership Fee Simple
SqFt Source Assessor
Security Features Main Entrance Lock
Acceptable Financing Cash, Conventional
Horse Property N
Listing Terms Cash, Conventional
Financing Cash,Conventional
Special Listing Condition Standard
Pets Description Cats OK, Dogs OK
Read Less Info
Want to know what your home might be worth? Contact us for a FREE valuation!

Our team is ready to help you sell your home for the highest possible price ASAP

Bought with Joanne B Pinover • Washington Fine Properties, LLC

1619 Walnut St 4th FL, Philadelphia, PA, 19103, United States






