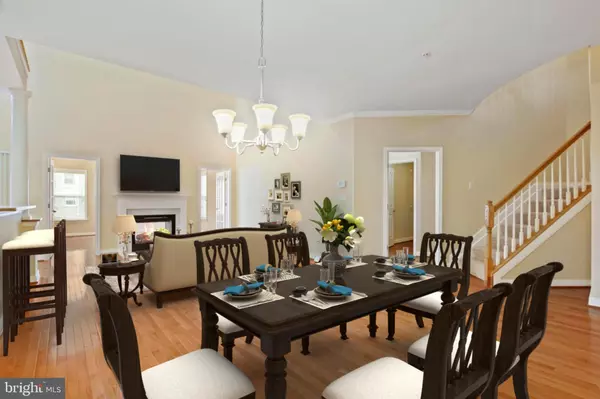$600,000
$628,900
4.6%For more information regarding the value of a property, please contact us for a free consultation.
4 Beds
5 Baths
4,543 SqFt
SOLD DATE : 03/03/2021
Key Details
Sold Price $600,000
Property Type Condo
Sub Type Condo/Co-op
Listing Status Sold
Purchase Type For Sale
Square Footage 4,543 sqft
Price per Sqft $132
Subdivision Villas At Snowden Overlook
MLS Listing ID MDHW283732
Sold Date 03/03/21
Style Villa
Bedrooms 4
Full Baths 4
Half Baths 1
Condo Fees $245/mo
HOA Fees $167/mo
HOA Y/N Y
Abv Grd Liv Area 3,643
Originating Board BRIGHT
Year Built 2005
Annual Tax Amount $7,449
Tax Year 2020
Property Description
Welcome to this lovely Open Floor Plan, close to 5000 sq ft, This home has been updated throughout. Updates include new paint throughout entire interior, newer stainless steel appliances, Caesar Stone Granite kitchen counters & back splash, new carpet, new fixtures, repainted deck, landscaping and LED lighting. 1st Level features hardwood floors, Owner's Suite, study/den/office, living room, dining room and kitchen, 2-sided fireplace, sunroom and laundry room. Upper level features Catwalk overlooking a spacious great room, 2nd Owner's Suite and 2 additional bedrooms. The Lower Level has a walk-up exit, full bath and generous storage. This home will be ready for the Holidays! Buyers Welcome home to this fabulous Gem, Just bring your new furniture and move in. This 55+ Community features include a Clubhouse with Heated Outdoor Pool, Fitness Center, Billards and Activities. The Seller requests anyone who enters the property to wear a Mask at all times. Thank you for showing.
Location
State MD
County Howard
Zoning NT
Rooms
Main Level Bedrooms 1
Interior
Interior Features Entry Level Bedroom, Family Room Off Kitchen, Floor Plan - Open, Kitchen - Gourmet, Pantry
Hot Water Natural Gas
Heating Forced Air
Cooling Central A/C
Fireplaces Number 1
Equipment Stainless Steel Appliances
Fireplace Y
Appliance Stainless Steel Appliances
Heat Source Natural Gas, Electric
Exterior
Garage Inside Access
Garage Spaces 2.0
Amenities Available Other
Waterfront N
Water Access N
Accessibility Level Entry - Main, Other
Parking Type Attached Garage
Attached Garage 2
Total Parking Spaces 2
Garage Y
Building
Story 2
Sewer Public Sewer
Water Public
Architectural Style Villa
Level or Stories 2
Additional Building Above Grade, Below Grade
New Construction N
Schools
School District Howard County Public School System
Others
HOA Fee Include Other
Senior Community Yes
Age Restriction 55
Tax ID 1416215953
Ownership Condominium
Special Listing Condition Standard
Read Less Info
Want to know what your home might be worth? Contact us for a FREE valuation!

Our team is ready to help you sell your home for the highest possible price ASAP

Bought with Leonard E Hart • RE/MAX Advantage Realty

1619 Walnut St 4th FL, Philadelphia, PA, 19103, United States






