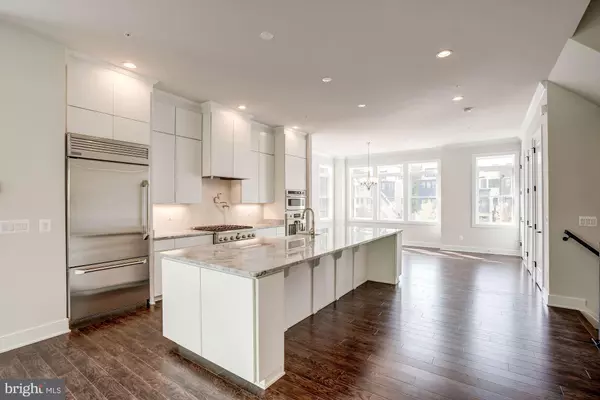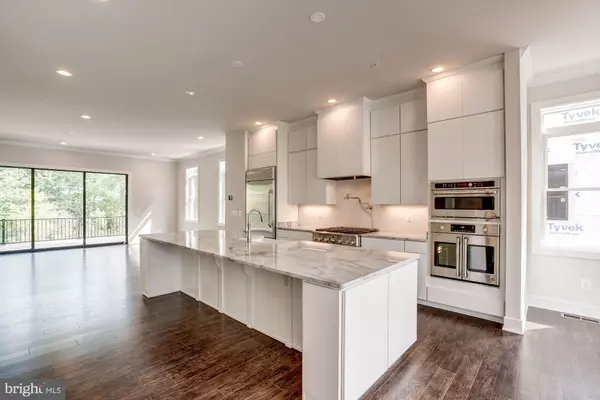$715,000
$724,995
1.4%For more information regarding the value of a property, please contact us for a free consultation.
3 Beds
5 Baths
3,434 SqFt
SOLD DATE : 01/09/2020
Key Details
Sold Price $715,000
Property Type Townhouse
Sub Type End of Row/Townhouse
Listing Status Sold
Purchase Type For Sale
Square Footage 3,434 sqft
Price per Sqft $208
Subdivision Brambleton
MLS Listing ID VALO395714
Sold Date 01/09/20
Style Transitional
Bedrooms 3
Full Baths 3
Half Baths 2
HOA Fees $217/mo
HOA Y/N Y
Abv Grd Liv Area 3,434
Originating Board BRIGHT
Year Built 2019
Tax Year 2019
Lot Size 3,218 Sqft
Acres 0.07
Property Description
Move-In Ready! This may be one of your final opportunities to live in Brambleton, but it s the start of your amazing new life in an exquisite new home. This home features 12 additional windows and 12-foot stacking slider doors to bring a tremendous amount of natural light into your clients beautiful home while GE Cafe appliances, a Monogram refrigerator, stacked kitchen cabinets, and a European-style pot filler over the cooktop bring the kitchen to a new level of sophistication. You ll even enjoy 3 breathtaking outdoor living spaces and wooded views.Elegance awaits in this lovely home. The over-sized kitchen island provides a centerpiece for entertaining. With 10 foot ceilings on the main level, stacked white kitchen cabinetry, and white fantasy granite. The appealing master bedroom suite boasts a lavish bath and ample closet space. A versatile lower level flex space offers unlimited possibilities. Multi-panel stacking doors and a luxury outdoor living space enhance your outdoor experience. Highlights of this home include a 4th-floor loft with a rooftop terrace, rear deck, and a fenced-in yard backing to trees. They'll even enjoy 3 breathtaking outdoor living spaces and wooded views.
Location
State VA
County Loudoun
Zoning NA
Rooms
Other Rooms Dining Room, Primary Bedroom, Bedroom 2, Bedroom 3, Kitchen, Family Room, Foyer, Loft, Other
Interior
Interior Features Family Room Off Kitchen, Kitchen - Gourmet, Kitchen - Island, Kitchen - Eat-In, Crown Moldings, Upgraded Countertops, Recessed Lighting, Floor Plan - Open, Dining Area
Hot Water Electric
Cooling Zoned
Flooring Ceramic Tile, Hardwood, Carpet
Equipment Cooktop, Dishwasher, Disposal, Exhaust Fan, Freezer, Icemaker, Microwave, Oven - Wall, Range Hood, Refrigerator, Water Dispenser, Washer, Dryer
Fireplace N
Window Features Casement,Low-E,Screens
Appliance Cooktop, Dishwasher, Disposal, Exhaust Fan, Freezer, Icemaker, Microwave, Oven - Wall, Range Hood, Refrigerator, Water Dispenser, Washer, Dryer
Heat Source Natural Gas, Electric
Laundry Dryer In Unit, Washer In Unit, Hookup, Upper Floor
Exterior
Exterior Feature Deck(s), Terrace
Garage Garage Door Opener
Garage Spaces 2.0
Fence Rear
Utilities Available Under Ground
Amenities Available Common Grounds, Community Center, Tennis Courts, Pool - Outdoor, Tot Lots/Playground, Basketball Courts
Waterfront N
Water Access N
Accessibility None
Porch Deck(s), Terrace
Parking Type Driveway, Attached Garage
Attached Garage 2
Total Parking Spaces 2
Garage Y
Building
Lot Description Backs to Trees
Story 3+
Foundation Slab
Sewer Public Sewer
Water Public
Architectural Style Transitional
Level or Stories 3+
Additional Building Above Grade
Structure Type 9'+ Ceilings,Dry Wall
New Construction Y
Schools
Elementary Schools Creightons Corner
Middle Schools Brambleton
High Schools Independence
School District Loudoun County Public Schools
Others
HOA Fee Include Lawn Maintenance,Snow Removal,Pool(s)
Senior Community No
Tax ID 160357492000
Ownership Fee Simple
SqFt Source Estimated
Security Features Carbon Monoxide Detector(s),Smoke Detector,Sprinkler System - Indoor
Horse Property N
Special Listing Condition Standard
Read Less Info
Want to know what your home might be worth? Contact us for a FREE valuation!

Our team is ready to help you sell your home for the highest possible price ASAP

Bought with Karen Schiro • Long & Foster Real Estate, Inc.

1619 Walnut St 4th FL, Philadelphia, PA, 19103, United States






