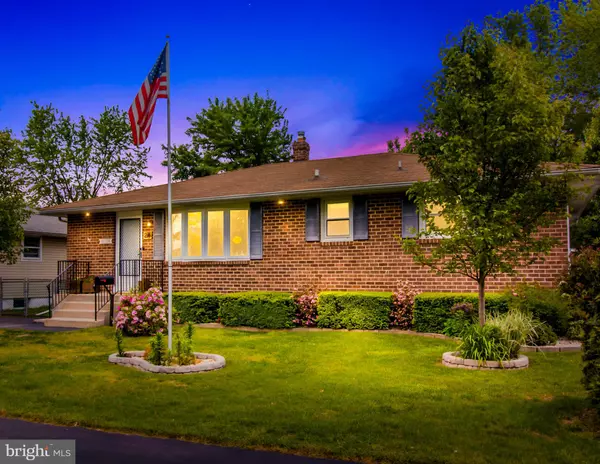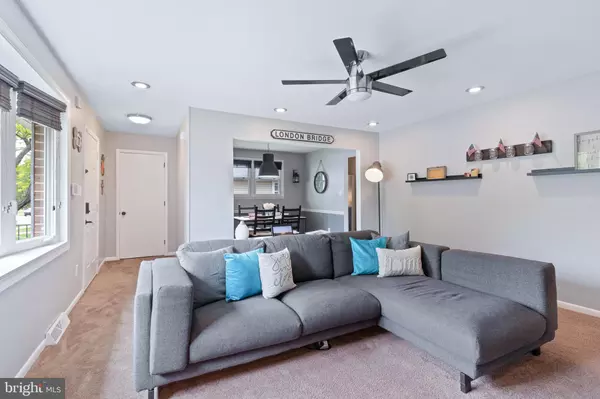$270,000
$270,000
For more information regarding the value of a property, please contact us for a free consultation.
3 Beds
2 Baths
2,570 SqFt
SOLD DATE : 08/21/2020
Key Details
Sold Price $270,000
Property Type Single Family Home
Sub Type Detached
Listing Status Sold
Purchase Type For Sale
Square Footage 2,570 sqft
Price per Sqft $105
Subdivision Stratford
MLS Listing ID DENC501656
Sold Date 08/21/20
Style Ranch/Rambler
Bedrooms 3
Full Baths 1
Half Baths 1
HOA Y/N N
Abv Grd Liv Area 1,925
Originating Board BRIGHT
Year Built 1974
Annual Tax Amount $1,532
Tax Year 2019
Lot Size 6,534 Sqft
Acres 0.15
Lot Dimensions 60x110
Property Description
Visit this home virtually: https://alcovevideo.com/24-guenever-dr - **BACK ON MARKET - SHOWINGS START 7/13! ** Welcome to 24 Guenever Drive. WOW! This is a house you HAVE to see!! Come tour this absolutely stunning 3 Bedroom, 1.5 Bathroom brick Ranch complete with ALL the bells and whistles - The Sellers have made this home 100% move-in ready with TONS of updates throughout. This home is SMART - the lights, music, and security system can be controlled via Alexa or your phone. The Security System (3 years old with a new control panel) not only monitors doors, windows, and motion - it also monitors temperature, water leaks, fires, and carbon monoxide for worry-free living! The Security Cameras are only 2 years old and free to run with remote function allowing you to review or watch footage from your phone anywhere! The entire system would cost over 10K to install new! And best of all this house even has its own SMART MOVIE THEATRE (Over 25K in 2017)! Additional updates include: New Hot Water Heater (2020), Completely Renovated Kitchen with All New Appliances including custom built-in dishwasher (2019), Driveway Sealed (2019), Renovated Bathroom (2018), Whole House Humidifier (2017), New Carpet (2017), All New Paint (2016), New Washer & Dryer (2016). Whole House Generator (gas), Whole House Surge Protector, Energy Efficient LED Lighting, Custom Closet Systems in all Bedrooms, with some upgraded electrical wiring. And if you aren't ready to submit your offer yet, take a look at the backyard oasis complete with extensive landscaping, a paver patio, and built-in fire pit! Don't worry - you don't need to spend hours maintaining the plants - the sellers are including the irrigation system - it will water the plants for you! Hurry! Schedule your showing TODAY because this home will be gone tomorrow!
Location
State DE
County New Castle
Area New Castle/Red Lion/Del.City (30904)
Zoning NC6.5
Rooms
Other Rooms Living Room, Dining Room, Primary Bedroom, Bedroom 2, Bedroom 3, Kitchen, Media Room
Basement Partially Finished
Main Level Bedrooms 3
Interior
Interior Features Air Filter System, Breakfast Area, Ceiling Fan(s), Entry Level Bedroom, Recessed Lighting, Window Treatments
Hot Water Other
Heating Forced Air, Programmable Thermostat
Cooling Ceiling Fan(s), Central A/C, Programmable Thermostat
Heat Source Electric, Natural Gas
Exterior
Garage Spaces 2.0
Fence Chain Link
Water Access N
Accessibility None
Total Parking Spaces 2
Garage N
Building
Lot Description Front Yard, Landscaping, Rear Yard
Story 2
Sewer Public Sewer
Water Public
Architectural Style Ranch/Rambler
Level or Stories 2
Additional Building Above Grade, Below Grade
New Construction N
Schools
School District Colonial
Others
Senior Community No
Tax ID 10-023.30-341
Ownership Fee Simple
SqFt Source Assessor
Security Features Security System
Special Listing Condition Standard
Read Less Info
Want to know what your home might be worth? Contact us for a FREE valuation!

Our team is ready to help you sell your home for the highest possible price ASAP

Bought with Derek Donatelli • EXP Realty, LLC

1619 Walnut St 4th FL, Philadelphia, PA, 19103, United States






