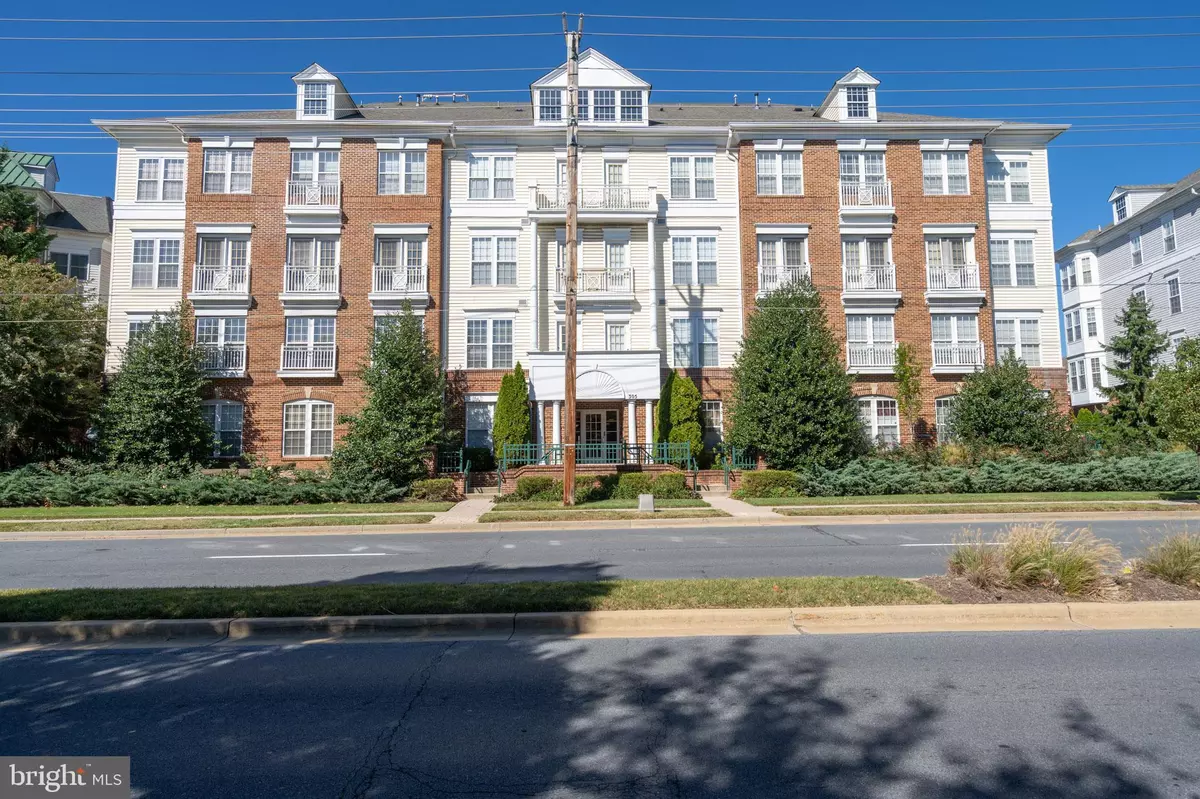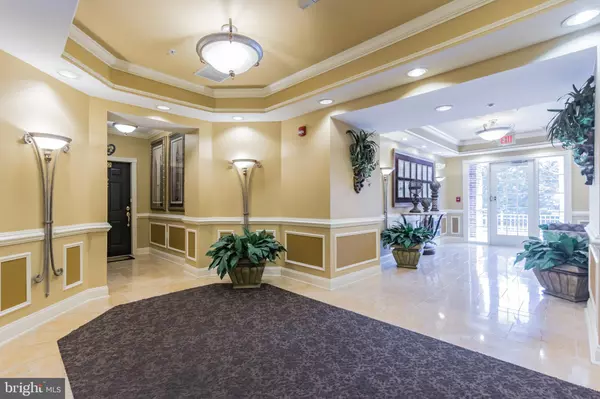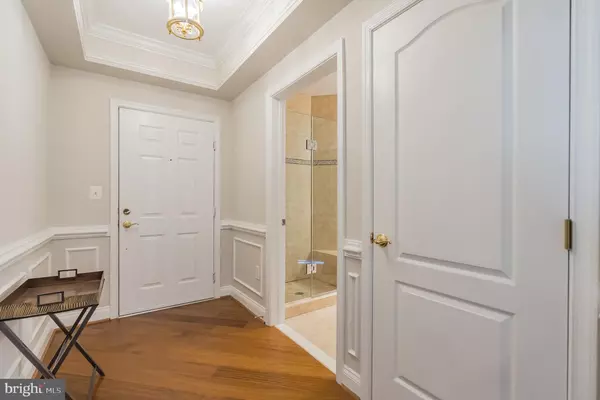$480,000
$489,000
1.8%For more information regarding the value of a property, please contact us for a free consultation.
3 Beds
2 Baths
1,793 SqFt
SOLD DATE : 01/31/2020
Key Details
Sold Price $480,000
Property Type Condo
Sub Type Condo/Co-op
Listing Status Sold
Purchase Type For Sale
Square Footage 1,793 sqft
Price per Sqft $267
Subdivision King Farm Village
MLS Listing ID MDMC684592
Sold Date 01/31/20
Style Colonial
Bedrooms 3
Full Baths 2
Condo Fees $530/mo
HOA Fees $87/mo
HOA Y/N Y
Abv Grd Liv Area 1,793
Originating Board BRIGHT
Year Built 2002
Annual Tax Amount $5,803
Tax Year 2019
Property Description
Fantastic Urban Luxury Condo in the HEART of King Farm! 3 Bedrooms, 2 Full baths, beautiful hardwood floors, gourmet kitchen with brand new stainless appliances, gorgeous cabinets and tile backsplash, full sized laundry room, both baths have had full renovations! 2nd floor unit, secured building with elevator and 1 car garage (separately deeded and included with condo). 1 block to Safeway, 1/2 block to several restaurants! Gated entry to garage and parking. Lots of guest parking behind shopping center.
Location
State MD
County Montgomery
Zoning 03
Rooms
Main Level Bedrooms 3
Interior
Interior Features Crown Moldings, Entry Level Bedroom, Floor Plan - Open, Formal/Separate Dining Room
Hot Water Natural Gas
Heating Forced Air
Cooling Central A/C
Flooring Hardwood
Equipment Built-In Microwave, Cooktop, Dishwasher, Disposal, Dryer, Exhaust Fan, Icemaker, Microwave, Oven - Single, Refrigerator, Stainless Steel Appliances, Washer
Furnishings No
Fireplace N
Appliance Built-In Microwave, Cooktop, Dishwasher, Disposal, Dryer, Exhaust Fan, Icemaker, Microwave, Oven - Single, Refrigerator, Stainless Steel Appliances, Washer
Heat Source Natural Gas
Laundry Has Laundry
Exterior
Garage Garage - Rear Entry, Garage Door Opener
Garage Spaces 2.0
Amenities Available Common Grounds, Elevator, Jog/Walk Path, Pool - Outdoor
Waterfront N
Water Access N
Street Surface Black Top
Accessibility Elevator
Parking Type Detached Garage
Total Parking Spaces 2
Garage Y
Building
Story 1
Unit Features Garden 1 - 4 Floors
Foundation Slab
Sewer Public Sewer
Water Public
Architectural Style Colonial
Level or Stories 1
Additional Building Above Grade, Below Grade
New Construction N
Schools
Elementary Schools Rosemont
Middle Schools Forest Oak
High Schools Gaithersburg
School District Montgomery County Public Schools
Others
Pets Allowed Y
HOA Fee Include Common Area Maintenance,Ext Bldg Maint,Lawn Care Front,Lawn Care Rear,Lawn Maintenance,Management,Pool(s),Reserve Funds,Road Maintenance,Security Gate,Snow Removal,Trash,Water
Senior Community No
Tax ID 160403378816
Ownership Condominium
Security Features Security Gate,Sprinkler System - Indoor,Main Entrance Lock
Acceptable Financing Conventional, Cash, FHA, VA
Listing Terms Conventional, Cash, FHA, VA
Financing Conventional,Cash,FHA,VA
Special Listing Condition Standard
Pets Description Case by Case Basis
Read Less Info
Want to know what your home might be worth? Contact us for a FREE valuation!

Our team is ready to help you sell your home for the highest possible price ASAP

Bought with Marjorie S Halem • Compass

1619 Walnut St 4th FL, Philadelphia, PA, 19103, United States






