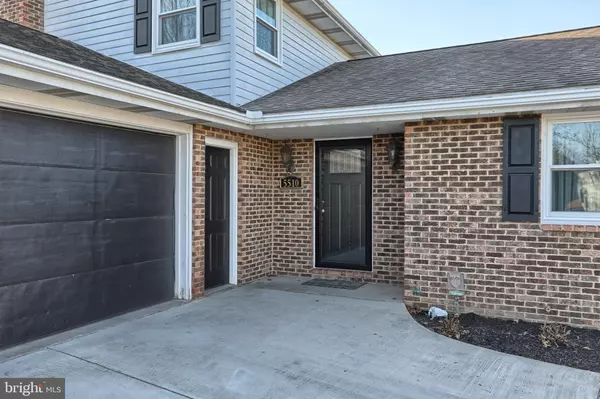$286,000
$286,000
For more information regarding the value of a property, please contact us for a free consultation.
4 Beds
3 Baths
1,908 SqFt
SOLD DATE : 04/09/2020
Key Details
Sold Price $286,000
Property Type Single Family Home
Sub Type Detached
Listing Status Sold
Purchase Type For Sale
Square Footage 1,908 sqft
Price per Sqft $149
Subdivision Creekview
MLS Listing ID PACB121750
Sold Date 04/09/20
Style Traditional
Bedrooms 4
Full Baths 2
Half Baths 1
HOA Y/N N
Abv Grd Liv Area 1,908
Originating Board BRIGHT
Year Built 1982
Annual Tax Amount $2,832
Tax Year 2019
Lot Size 0.340 Acres
Acres 0.34
Property Description
Hampden Township beauty! Super solid home in Creekview neighborhood, CV schools, immaculately cared for and updated by current owners. They LOVE this home and are only relinquishing it in order to move closer to work. Perfect neighborhood for retirees or young families. Sidewalks, mature trees, schools and shopping so close! And for the commuters, 581 and I-81 are within a stone's throw. You'll love the layout of this home; spacious entryway for greeting and sending off family and friends leads to huge living room and quaint dining room. Through the dining room is the remodeled kitchen with tile floor and adjoining super cozy family room with wood-burning fireplace. This is the hangout room of choice! Sliding glass door from family room opens to beautiful patio and expansive, fully fenced backyard. Upstairs delivers a well-designed layout with master bedroom, master bath, 2 more spacious bedrooms and another full bath. Check out the long, flat driveway and basketball hoop, perfect for family time year round. An affordable, quality home in CV schools, waiting for you!
Location
State PA
County Cumberland
Area Hampden Twp (14410)
Zoning RESIDENTIAL 1
Rooms
Other Rooms Dining Room, Primary Bedroom, Bedroom 2, Bedroom 3, Bedroom 4
Basement Full, Unfinished
Interior
Heating Heat Pump(s)
Cooling Central A/C
Flooring Hardwood, Ceramic Tile, Carpet
Fireplaces Type Wood
Fireplace Y
Heat Source Electric
Laundry Main Floor
Exterior
Exterior Feature Patio(s)
Garage Garage Door Opener
Garage Spaces 2.0
Fence Wood
Waterfront N
Water Access N
View Street
Roof Type Asphalt,Fiberglass
Accessibility None
Porch Patio(s)
Parking Type Driveway, Attached Garage, On Street
Attached Garage 2
Total Parking Spaces 2
Garage Y
Building
Story 2
Sewer Public Sewer
Water Well
Architectural Style Traditional
Level or Stories 2
Additional Building Above Grade, Below Grade
Structure Type Dry Wall
New Construction N
Schools
High Schools Cumberland Valley
School District Cumberland Valley
Others
Pets Allowed Y
Senior Community No
Tax ID 10-16-1062-024
Ownership Fee Simple
SqFt Source Assessor
Acceptable Financing Cash, Conventional, FHA
Horse Property N
Listing Terms Cash, Conventional, FHA
Financing Cash,Conventional,FHA
Special Listing Condition Standard
Pets Description Cats OK, Dogs OK
Read Less Info
Want to know what your home might be worth? Contact us for a FREE valuation!

Our team is ready to help you sell your home for the highest possible price ASAP

Bought with DEBORAH LOVING • Coldwell Banker Realty

1619 Walnut St 4th FL, Philadelphia, PA, 19103, United States






