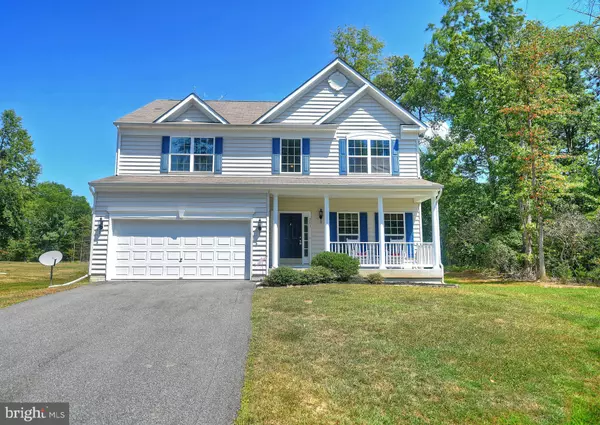$355,000
$355,000
For more information regarding the value of a property, please contact us for a free consultation.
5 Beds
4 Baths
3,080 SqFt
SOLD DATE : 05/15/2020
Key Details
Sold Price $355,000
Property Type Single Family Home
Sub Type Detached
Listing Status Sold
Purchase Type For Sale
Square Footage 3,080 sqft
Price per Sqft $115
Subdivision Chesapeake Club- Fairway Villages
MLS Listing ID MDCC165564
Sold Date 05/15/20
Style Colonial
Bedrooms 5
Full Baths 2
Half Baths 2
HOA Fees $40/qua
HOA Y/N Y
Abv Grd Liv Area 3,080
Originating Board BRIGHT
Year Built 2014
Annual Tax Amount $3,469
Tax Year 2020
Lot Size 0.334 Acres
Acres 0.33
Lot Dimensions x 0.00
Property Description
Back on the market! Buyer couldn't get their home sold, so take this opportunity to make this your new home! Bring us an offer! Motivated seller!!! Show and sell! Gorgeous 5 bedroom (all upper level) colonial within minutes to the water, plus, a view of the golf course while you relax on your private deck. Home offers a main level office, formal dining room, plus main level family room as well as a huge living space in the fully finished basement. Gorgeous and well appointed kitchen leads you to the sunroom addition with another generous view of the private backyard. Spacious bedrooms to include a large master suite w/walk in closet and master bath. The finished lower level affords you tons of space for a pool table, workout area, tv room, and more! Tons of space here, all neutral colors throughout, geothermal system (paid off!), and in a well desired location! Over 3000sqft of living space above grade PLUS fully finished lower level. Home is priced well below market value for size and location. Plus it's in great shape! This is a win win!! Check it out today!
Location
State MD
County Cecil
Zoning RM
Rooms
Other Rooms Dining Room, Kitchen, Family Room, Sun/Florida Room, Office
Basement Other, Full, Fully Finished, Heated, Improved, Interior Access, Windows
Interior
Interior Features Carpet, Chair Railings, Dining Area, Family Room Off Kitchen, Floor Plan - Open, Formal/Separate Dining Room, Kitchen - Eat-In, Kitchen - Gourmet, Kitchen - Island, Primary Bath(s), Pantry, Recessed Lighting, Stall Shower, Upgraded Countertops, Walk-in Closet(s), Window Treatments, Kitchen - Table Space, Sprinkler System, Wood Floors
Hot Water Natural Gas
Heating Forced Air
Cooling Geothermal
Flooring Carpet, Ceramic Tile, Hardwood
Equipment Built-In Microwave, Dishwasher, Dryer, Exhaust Fan, Oven/Range - Gas, Refrigerator, Stove, Washer, Water Heater, Icemaker, Microwave
Furnishings No
Fireplace N
Window Features Energy Efficient,Screens,Sliding,Vinyl Clad
Appliance Built-In Microwave, Dishwasher, Dryer, Exhaust Fan, Oven/Range - Gas, Refrigerator, Stove, Washer, Water Heater, Icemaker, Microwave
Heat Source Geo-thermal
Laundry Main Floor
Exterior
Garage Garage - Front Entry, Garage Door Opener
Garage Spaces 2.0
Waterfront N
Water Access N
View Golf Course
Roof Type Shingle
Accessibility None
Parking Type Attached Garage, Driveway
Attached Garage 2
Total Parking Spaces 2
Garage Y
Building
Lot Description Non-Tidal Wetland, Partly Wooded, Trees/Wooded
Story 3+
Sewer Public Sewer
Water Public
Architectural Style Colonial
Level or Stories 3+
Additional Building Above Grade
Structure Type 9'+ Ceilings,Dry Wall,Tray Ceilings
New Construction N
Schools
Elementary Schools Call School Board
Middle Schools Call School Board
High Schools Call School Board
School District Cecil County Public Schools
Others
Senior Community No
Tax ID 05-138196
Ownership Fee Simple
SqFt Source Estimated
Acceptable Financing Cash, Conventional, FHA, USDA, VA
Horse Property N
Listing Terms Cash, Conventional, FHA, USDA, VA
Financing Cash,Conventional,FHA,USDA,VA
Special Listing Condition Standard
Read Less Info
Want to know what your home might be worth? Contact us for a FREE valuation!

Our team is ready to help you sell your home for the highest possible price ASAP

Bought with Tanya D Luckenbill • Integrity Real Estate

1619 Walnut St 4th FL, Philadelphia, PA, 19103, United States






