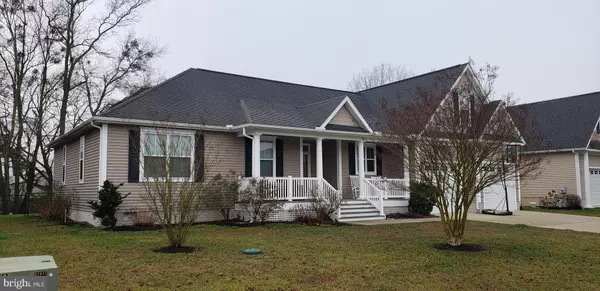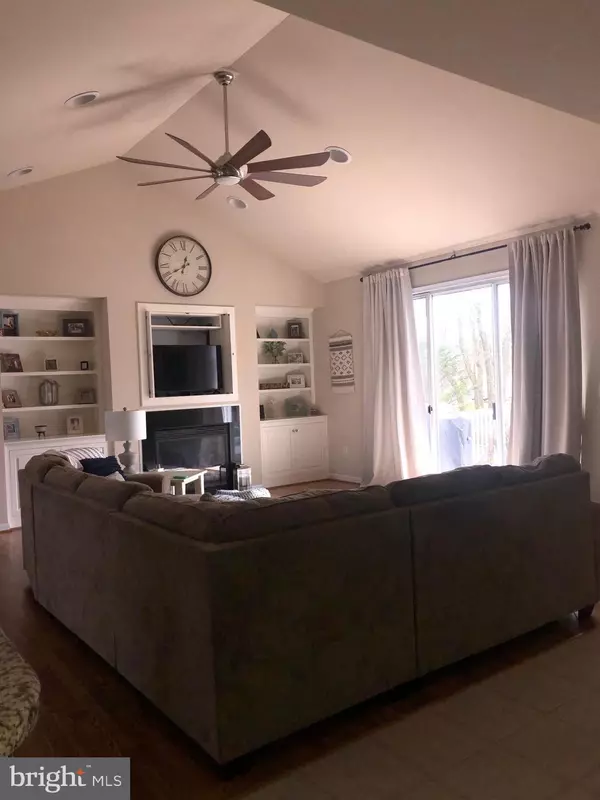$345,000
$349,900
1.4%For more information regarding the value of a property, please contact us for a free consultation.
3 Beds
3 Baths
2,960 SqFt
SOLD DATE : 09/09/2020
Key Details
Sold Price $345,000
Property Type Single Family Home
Sub Type Detached
Listing Status Sold
Purchase Type For Sale
Square Footage 2,960 sqft
Price per Sqft $116
Subdivision Sandy Branch
MLS Listing ID DESU156706
Sold Date 09/09/20
Style Ranch/Rambler,Coastal
Bedrooms 3
Full Baths 2
Half Baths 1
HOA Fees $31/ann
HOA Y/N Y
Abv Grd Liv Area 2,960
Originating Board BRIGHT
Year Built 2004
Annual Tax Amount $1,170
Tax Year 2020
Lot Size 10,890 Sqft
Acres 0.25
Lot Dimensions 90.00 x 128.00
Property Description
Lovely, well cared for custom home built by Bunting Construction with the lowest HOA fees around in the development of Sandy Branch. Ocean City, Ocean View, Bethany, Berlin and Ocean Pines all within a 10-minute drive. Modern, open floor plan is loaded with natural light. Cathedral ceilings, skylights, formal dining area and large open living room with gas fireplace will put you right at home. Recently remodeled spacious kitchen offers granite counter tops, new stainless appliances and large wrap around counter for seating. Custom built-in book shelves and patio doors leading to a fenced deck and fenced in backyard. The split bedroom floor plan features a large master bedroom suite with two additional bedrooms connected by a Jack & Jill bath. A large bonus room over the garage with separate heating and A/C can be utilized as a 4th bedroom or den. The walk-in attic provides tons of storage. Laundry room and bathrooms have granite counter tops. Brand new washer and dryer purchased December 2019. Split two-car garage, custom-built storage and additional driveway parking. Outdoor sprinkler system. All furniture negotiable. Sellers offering a 1-year home warranty for your peace of mind. Sellers have just completed coating of garage floor. Convenient location for grocery shopping, post office, and medical. Beaches located about five miles away, Fenwick Island and Ocean City. Ride your bike around the community without going out onto the busy road.
Location
State DE
County Sussex
Area Baltimore Hundred (31001)
Zoning TN 1003
Rooms
Other Rooms Sun/Florida Room, Bonus Room
Main Level Bedrooms 3
Interior
Interior Features Attic, Built-Ins, Ceiling Fan(s), Combination Dining/Living, Combination Kitchen/Dining, Entry Level Bedroom, Floor Plan - Open, Kitchen - Gourmet, Primary Bath(s), Soaking Tub, Stall Shower, Walk-in Closet(s), Window Treatments, Wood Floors, Upgraded Countertops
Hot Water Electric
Heating Forced Air
Cooling Central A/C, Ductless/Mini-Split
Flooring Ceramic Tile, Hardwood, Carpet
Fireplaces Number 1
Fireplaces Type Fireplace - Glass Doors, Gas/Propane
Equipment Built-In Microwave, Dishwasher, Disposal, Dryer, Exhaust Fan, Extra Refrigerator/Freezer, Oven/Range - Electric, Range Hood, Refrigerator, Stainless Steel Appliances, Washer, Water Heater
Furnishings No
Fireplace Y
Window Features Double Hung,Insulated,Screens
Appliance Built-In Microwave, Dishwasher, Disposal, Dryer, Exhaust Fan, Extra Refrigerator/Freezer, Oven/Range - Electric, Range Hood, Refrigerator, Stainless Steel Appliances, Washer, Water Heater
Heat Source Propane - Leased
Laundry Main Floor
Exterior
Exterior Feature Deck(s)
Garage Garage - Front Entry, Garage Door Opener, Inside Access
Garage Spaces 2.0
Fence Chain Link, Rear
Waterfront N
Water Access N
Roof Type Shingle
Street Surface Paved
Accessibility 2+ Access Exits
Porch Deck(s)
Parking Type Attached Garage, Driveway
Attached Garage 2
Total Parking Spaces 2
Garage Y
Building
Story 1
Foundation Block, Crawl Space
Sewer Public Sewer
Water Public
Architectural Style Ranch/Rambler, Coastal
Level or Stories 1
Additional Building Above Grade, Below Grade
New Construction N
Schools
Elementary Schools Phillip C. Showell
Middle Schools Selbyville
High Schools Indian River
School District Indian River
Others
Senior Community No
Tax ID 533-16.00-156.00
Ownership Fee Simple
SqFt Source Assessor
Acceptable Financing Conventional, Cash
Listing Terms Conventional, Cash
Financing Conventional,Cash
Special Listing Condition Standard
Read Less Info
Want to know what your home might be worth? Contact us for a FREE valuation!

Our team is ready to help you sell your home for the highest possible price ASAP

Bought with Paul A. Sicari • Keller Williams Realty

1619 Walnut St 4th FL, Philadelphia, PA, 19103, United States






