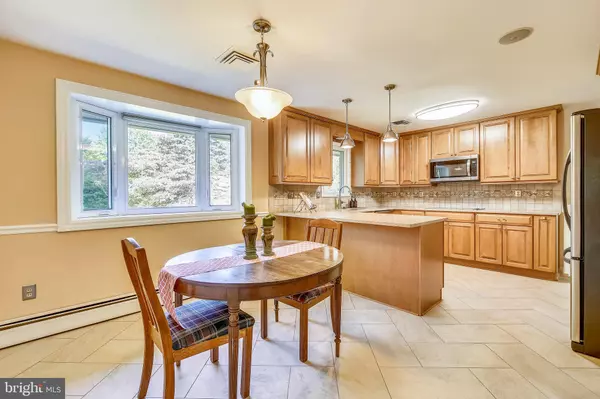$565,000
$570,000
0.9%For more information regarding the value of a property, please contact us for a free consultation.
4 Beds
4 Baths
2,441 SqFt
SOLD DATE : 05/22/2020
Key Details
Sold Price $565,000
Property Type Single Family Home
Sub Type Detached
Listing Status Sold
Purchase Type For Sale
Square Footage 2,441 sqft
Price per Sqft $231
Subdivision Muncaster Manor
MLS Listing ID MDMC695826
Sold Date 05/22/20
Style Split Level
Bedrooms 4
Full Baths 3
Half Baths 1
HOA Y/N N
Abv Grd Liv Area 1,583
Originating Board BRIGHT
Year Built 1962
Annual Tax Amount $5,168
Tax Year 2020
Lot Size 1.350 Acres
Acres 1.35
Property Description
Sustainable living is now an option. This unique home has over 1.3 acres and a chicken coop! Grow your own corn and tomatoes, eat eggs from your own chickens, and play a role in offsetting the carbon emissions in your town. FANTASTIC INDOOR SPACES IDEAL FOR ENTERTAINING AS WELL! Enter on the east-facing Muncaster side to be instantly wowed by the vaulted ceilings, large built-ins, inviting window seat, and cozy fireplace, hearth, and mantle of the living room addition. A sliding door leads to the back patio overlooking an expansive, fully fenced yard surrounded by mature trees. The ginger-maple kitchen with mosaic backsplash and granite counter was updated this year and includes stainless steel appliances, a built-in electric cooktop, and a breakfast area with bay window. Entertain in the separate dining room with a brick, wood-burning fireplace and decorative crown molding and chair rail. Upstairs are 3 hardwood bedrooms with ceiling fans, and full baths in the owner's suite and hallway. A few steps down from the kitchen is a mudroom/laundry area, accessed from the backyard or garage, with a 1/4 bath and wash basin.Use the finished lower level for exercise, work, or play, and a generous suite for overnight guests. The rec room provides a wood-burning fireplace and a kitchenette with plenty of counter space and a wine refrigerator. There's a full bath, bedroom, and office/den. Second parcel included! (.675 acres, Tax ID 160101527492) This gives the homeowner a flat, tree-lined side yard, perfect for games, picnics, star-gazing, gardens, etc. It also includes a large shed.Photos can't convey the full charm of this home -- you need a personal tour. Call to schedule one today!
Location
State MD
County Montgomery
Zoning R
Rooms
Basement Daylight, Full, Fully Finished, Heated, Improved, Interior Access
Interior
Interior Features Attic, Breakfast Area, Built-Ins, Carpet, Ceiling Fan(s), Chair Railings, Crown Moldings, Formal/Separate Dining Room, Kitchen - Eat-In, Primary Bath(s), Recessed Lighting, Stain/Lead Glass, Store/Office, Walk-in Closet(s), Upgraded Countertops, Tub Shower, Window Treatments, Wine Storage, Wood Floors
Heating Heat Pump(s), Baseboard - Hot Water
Cooling Ceiling Fan(s), Central A/C, Heat Pump(s)
Flooring Carpet, Hardwood, Tile/Brick
Fireplaces Number 3
Fireplaces Type Brick, Electric, Equipment, Fireplace - Glass Doors, Heatilator, Mantel(s)
Equipment Built-In Microwave, Built-In Range, Dishwasher, Disposal, Dryer, Freezer, Icemaker, Oven - Wall, Oven - Double, Refrigerator, Stainless Steel Appliances, Washer, Water Conditioner - Owned
Furnishings No
Fireplace Y
Window Features Bay/Bow,Double Pane
Appliance Built-In Microwave, Built-In Range, Dishwasher, Disposal, Dryer, Freezer, Icemaker, Oven - Wall, Oven - Double, Refrigerator, Stainless Steel Appliances, Washer, Water Conditioner - Owned
Heat Source Electric, Oil
Laundry Lower Floor
Exterior
Exterior Feature Patio(s), Porch(es)
Garage Garage - Front Entry, Garage Door Opener, Inside Access
Garage Spaces 2.0
Fence Fully, Split Rail, Wood
Waterfront N
Water Access N
View Garden/Lawn, Trees/Woods
Roof Type Shingle,Composite
Accessibility None
Porch Patio(s), Porch(es)
Parking Type Attached Garage, Driveway
Attached Garage 2
Total Parking Spaces 2
Garage Y
Building
Lot Description Front Yard, Rear Yard, Trees/Wooded
Story 3+
Sewer Septic = # of BR
Water Well
Architectural Style Split Level
Level or Stories 3+
Additional Building Above Grade, Below Grade
Structure Type Brick,Dry Wall,Vaulted Ceilings
New Construction N
Schools
Elementary Schools Sequoyah
Middle Schools Redland
High Schools Col. Zadok Magruder
School District Montgomery County Public Schools
Others
Pets Allowed Y
Senior Community No
Tax ID 160100005525
Ownership Fee Simple
SqFt Source Estimated
Security Features Smoke Detector
Acceptable Financing Cash, Conventional, FHA, VA
Horse Property N
Listing Terms Cash, Conventional, FHA, VA
Financing Cash,Conventional,FHA,VA
Special Listing Condition Standard
Pets Description No Pet Restrictions
Read Less Info
Want to know what your home might be worth? Contact us for a FREE valuation!

Our team is ready to help you sell your home for the highest possible price ASAP

Bought with Steven C. James • James Real Estate Group

1619 Walnut St 4th FL, Philadelphia, PA, 19103, United States






