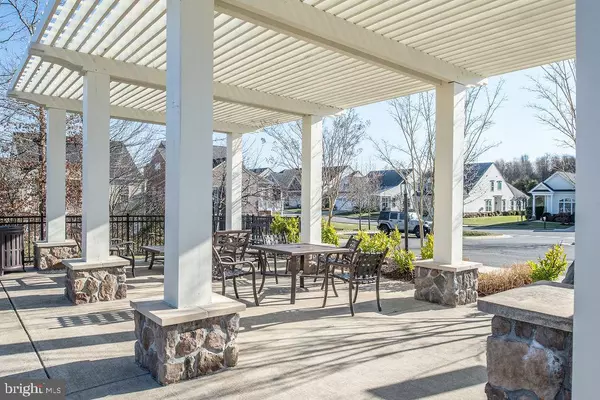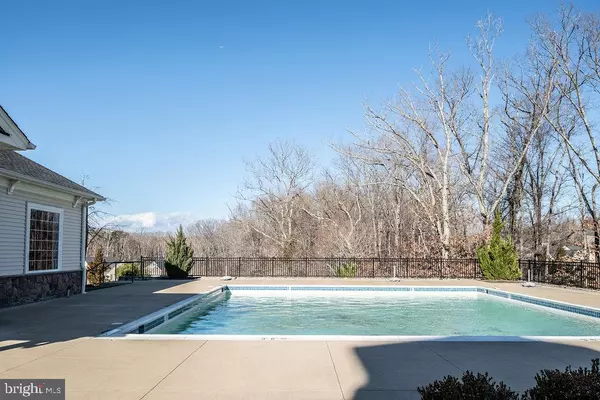$340,000
$340,000
For more information regarding the value of a property, please contact us for a free consultation.
2 Beds
2 Baths
1,666 SqFt
SOLD DATE : 02/14/2020
Key Details
Sold Price $340,000
Property Type Single Family Home
Sub Type Detached
Listing Status Sold
Purchase Type For Sale
Square Footage 1,666 sqft
Price per Sqft $204
Subdivision Retreat At Chancellorsville
MLS Listing ID VASP218772
Sold Date 02/14/20
Style Ranch/Rambler
Bedrooms 2
Full Baths 2
HOA Fees $250/mo
HOA Y/N Y
Abv Grd Liv Area 1,666
Originating Board BRIGHT
Year Built 2016
Annual Tax Amount $2,259
Tax Year 2018
Lot Size 6,026 Sqft
Acres 0.14
Lot Dimensions see documents
Property Description
The perfect affordable home in the Retreat at Chancellorsville. This custom home is loaded with upgrades. Take advantage of all the amenities in this over 55 community at the most affordable price in the neighborhood. Enjoy walking trails, swimming, the club house and numerous activities. The Retreat at Chancellorsville offers a quiet luxurious lifestyle, with ample activities, but close enough to shopping, transportation and Mary Washington Healthcare. The home includes hardwood floors, granite, 10' ceilings, and a spacious open floor plan. Move-in ready! You don't have to wait for new construction and you don't have to spend $400k! 7905 Burbank Avenue it ready now and the perfect home for one level living.
Location
State VA
County Spotsylvania
Zoning P8*
Rooms
Main Level Bedrooms 2
Interior
Interior Features Attic, Breakfast Area, Bar, Carpet, Crown Moldings, Dining Area, Entry Level Bedroom, Family Room Off Kitchen, Floor Plan - Open, Primary Bath(s), Recessed Lighting, Tub Shower, Upgraded Countertops, Walk-in Closet(s), Window Treatments, Wood Floors
Heating Central, Heat Pump(s)
Cooling Central A/C
Equipment Built-In Microwave, Built-In Range, Dishwasher, Disposal, Cooktop, Dryer, Exhaust Fan, Icemaker, Microwave, Water Heater, Washer, Refrigerator, Oven - Wall, Oven - Self Cleaning
Window Features Double Pane,Energy Efficient,Low-E,Insulated,Screens
Appliance Built-In Microwave, Built-In Range, Dishwasher, Disposal, Cooktop, Dryer, Exhaust Fan, Icemaker, Microwave, Water Heater, Washer, Refrigerator, Oven - Wall, Oven - Self Cleaning
Heat Source Natural Gas
Laundry Main Floor
Exterior
Exterior Feature Patio(s), Porch(es)
Garage Garage - Front Entry
Garage Spaces 4.0
Amenities Available Club House, Common Grounds, Community Center, Swimming Pool, Other
Waterfront N
Water Access N
Accessibility 32\"+ wide Doors, 36\"+ wide Halls
Porch Patio(s), Porch(es)
Parking Type Attached Garage, Off Street
Attached Garage 2
Total Parking Spaces 4
Garage Y
Building
Lot Description Cleared, Front Yard, Level
Story 1
Foundation Concrete Perimeter
Sewer Public Sewer
Water Public
Architectural Style Ranch/Rambler
Level or Stories 1
Additional Building Above Grade, Below Grade
Structure Type High,Cathedral Ceilings
New Construction N
Schools
School District Spotsylvania County Public Schools
Others
Senior Community Yes
Age Restriction 55
Tax ID 11L4-171-
Ownership Fee Simple
SqFt Source Estimated
Special Listing Condition Standard
Read Less Info
Want to know what your home might be worth? Contact us for a FREE valuation!

Our team is ready to help you sell your home for the highest possible price ASAP

Bought with Ruth E Manzano • Long & Foster Real Estate, Inc.

1619 Walnut St 4th FL, Philadelphia, PA, 19103, United States






