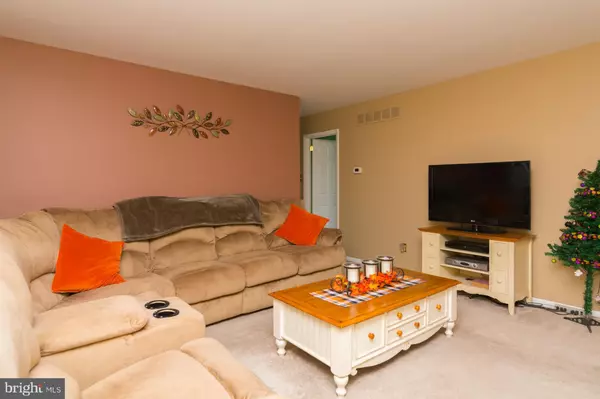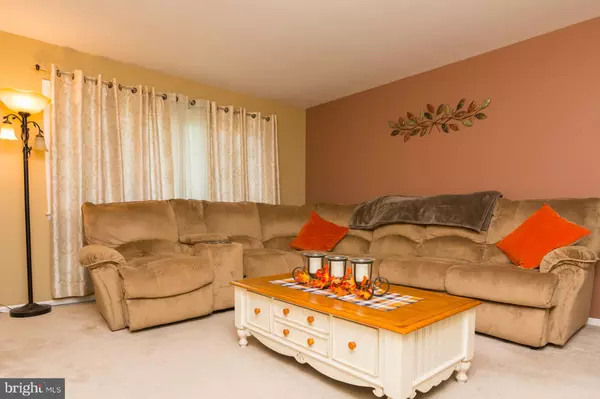$226,000
$219,900
2.8%For more information regarding the value of a property, please contact us for a free consultation.
3 Beds
2 Baths
1,125 SqFt
SOLD DATE : 02/07/2020
Key Details
Sold Price $226,000
Property Type Single Family Home
Sub Type Detached
Listing Status Sold
Purchase Type For Sale
Square Footage 1,125 sqft
Price per Sqft $200
Subdivision Greenbridge
MLS Listing ID DENC488114
Sold Date 02/07/20
Style Ranch/Rambler
Bedrooms 3
Full Baths 1
Half Baths 1
HOA Y/N N
Abv Grd Liv Area 1,125
Originating Board BRIGHT
Year Built 1968
Annual Tax Amount $1,741
Tax Year 2019
Lot Size 6,534 Sqft
Acres 0.15
Property Description
Check out this lovely ranch home in move-in condition! Welcome to 5 Erskine Ct in Greenbridge, a 3 bedroom 1 1/2 bath brick ranch that's ready for its new owenrs! Lots of upgrades are featured throughout the home. The kitchen has been extensively updated with granite countertops, stylish backsplash and fresh laminate flooring. All aluminum wiring has been replaced including a new electrical panel, along with a new heating system in 2014. Three spacious bedrooms with ample closet space highlight the first floor. Downstairs, there's a finished den area with a half bath, an attached entertaining room with a full bar and a large unfinished area perfect for storage... This property won't last long! Make your appointment and make it yours today!!!
Location
State DE
County New Castle
Area Newark/Glasgow (30905)
Zoning NC6.5
Rooms
Other Rooms Living Room, Dining Room, Primary Bedroom, Bedroom 2, Bedroom 3, Kitchen, Bathroom 1
Basement Partially Finished
Main Level Bedrooms 3
Interior
Heating Forced Air
Cooling Central A/C
Fireplace N
Heat Source Natural Gas
Exterior
Exterior Feature Deck(s)
Waterfront N
Water Access N
Accessibility Level Entry - Main
Porch Deck(s)
Garage N
Building
Story 1
Sewer Public Sewer
Water Public
Architectural Style Ranch/Rambler
Level or Stories 1
Additional Building Above Grade, Below Grade
New Construction N
Schools
School District Christina
Others
Senior Community No
Tax ID 09-021.40-038
Ownership Fee Simple
SqFt Source Assessor
Acceptable Financing Cash, Conventional, FHA, VA
Horse Property N
Listing Terms Cash, Conventional, FHA, VA
Financing Cash,Conventional,FHA,VA
Special Listing Condition Standard
Read Less Info
Want to know what your home might be worth? Contact us for a FREE valuation!

Our team is ready to help you sell your home for the highest possible price ASAP

Bought with Monica C Peterson • RE/MAX Premier Properties

1619 Walnut St 4th FL, Philadelphia, PA, 19103, United States






